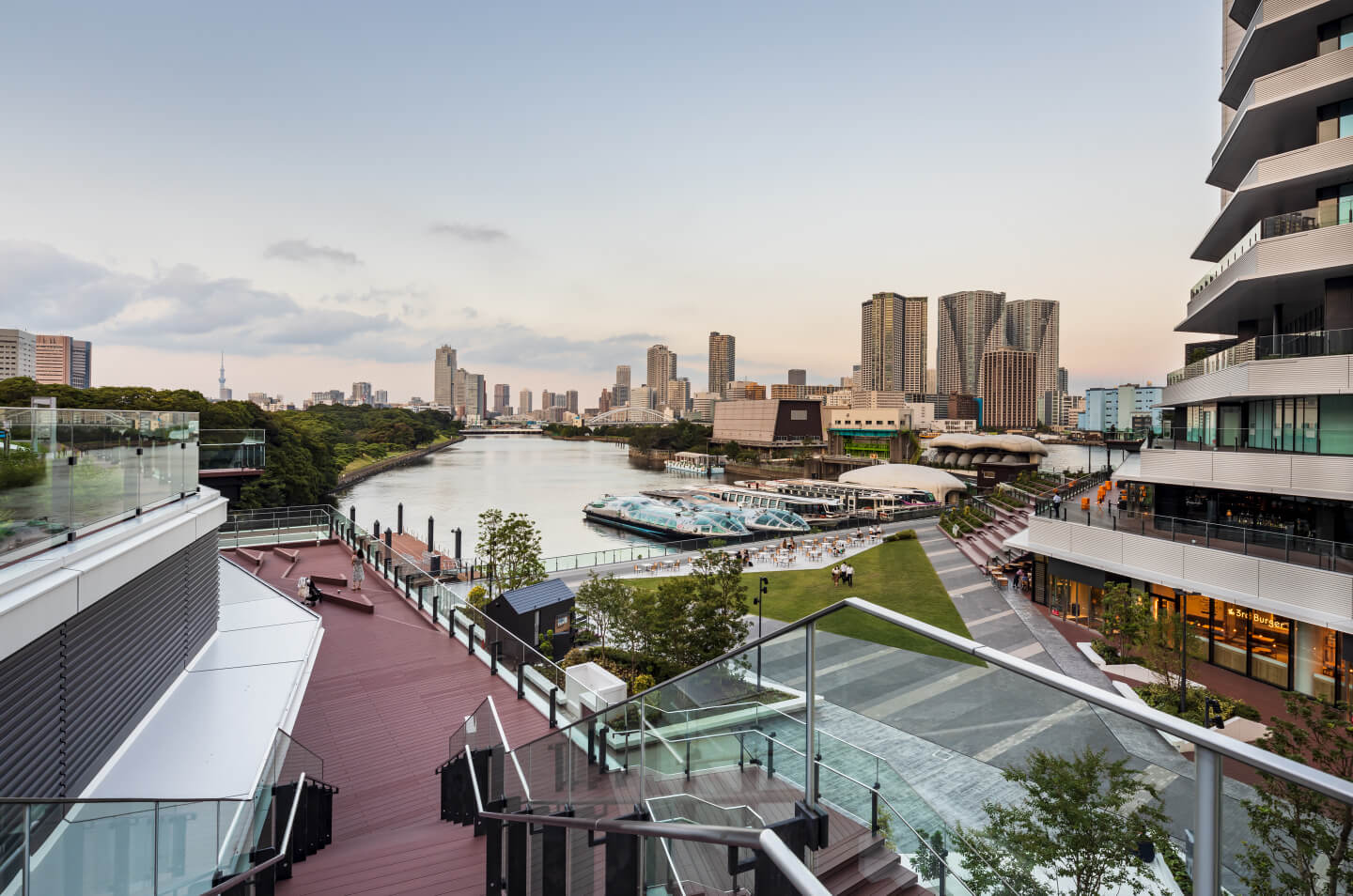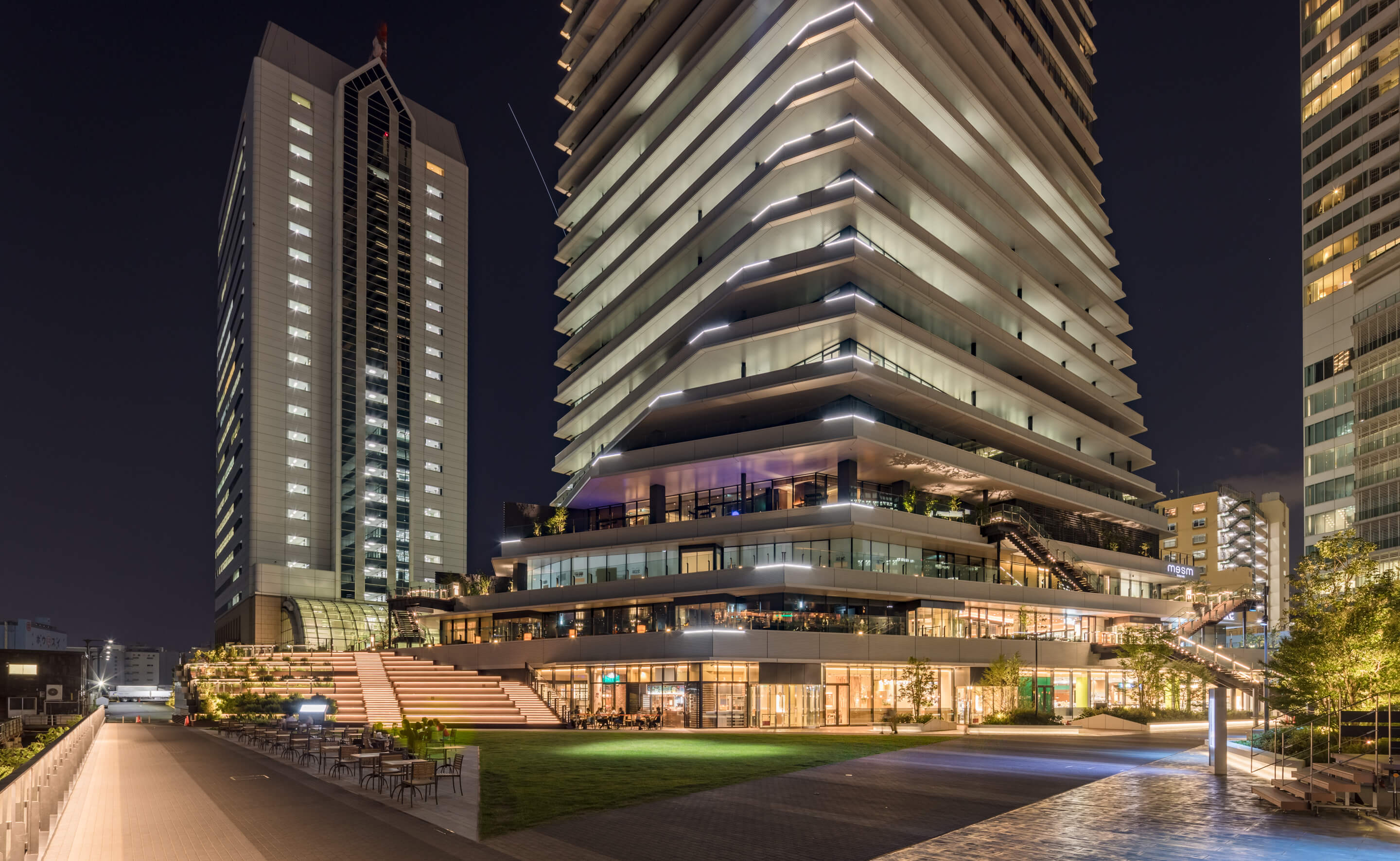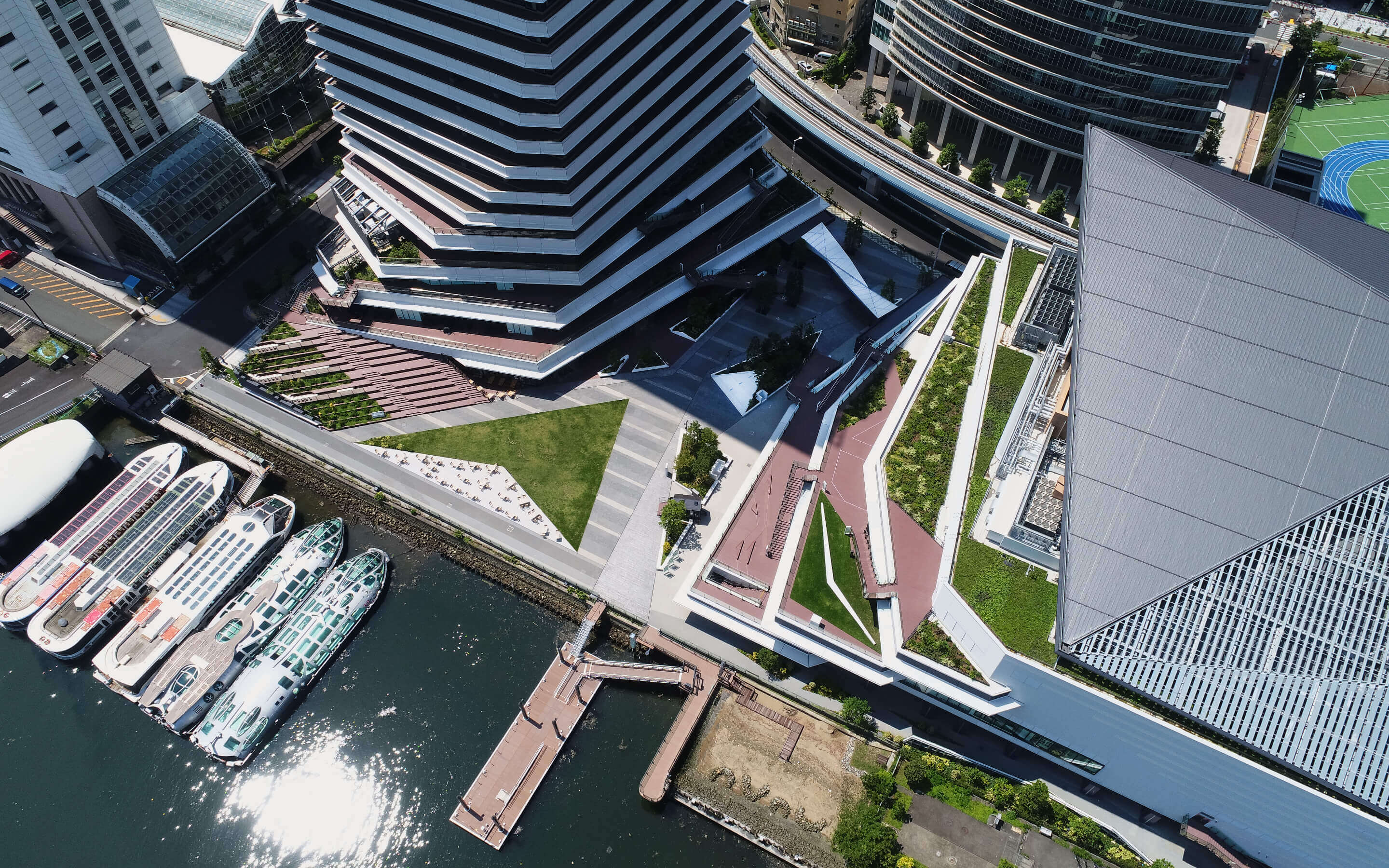Waterfront hub for cultural and artistic expression pursuing a new source of richness
In Tokyo, Takeshiba is located six minutes’ walk from JR Hamamatsucho Station. This district, which retains the historical appearance of the Edo era, was selected for the WATERS takeshiba project (the Project) with the aim of creating a new source of vibrancy by taking advantage of the waterfront location.
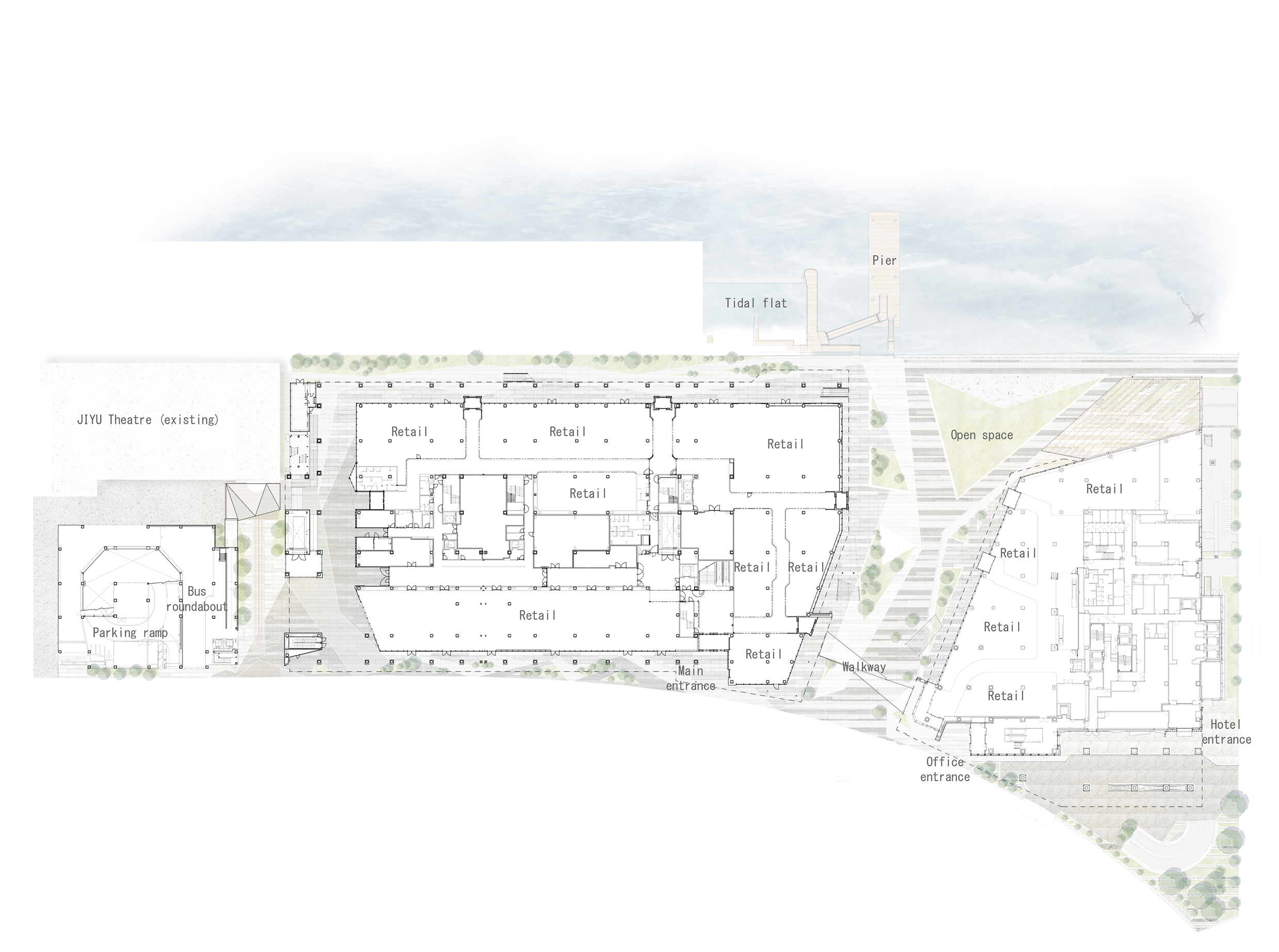
WATERS takeshiba
- Tower
- Client: East Japan Railway Company
Location: Minato-ku, Tokyo
Floors: 26F/B2F/PH2F
GFA: 62,625.47m²
Structure: S/CFT/SRC
Completion: 2020
- Theater
- Client: East Japan Railway Company
Location: Minato-ku, Tokyo
Floors: 6F/B1F
GFA: 28,709.92m²
Structure: S/RC
Completion: 2020
- Parking
- Client: East Japan Railway Company
Location: Minato-ku, Tokyo
Floors: 10F/B1F
GFA: 12,129.03m²
Structure: S/RC
Completion: 2020
Time-honored gardens originating in the Edo era
The Hama-rikyu Gardens, famous for their Shioiri Pond filled with seawater from Tokyo Bay and two ducking fields, were built by the Tokugawa shogunate clan in 1654 (early Edo era) primarily for recreational purposes, such as ducking, hawk hunting and fishing. At the end of the Edo era, the waterfront garden site was employed in setting up the shogunate government’s naval school. In 1870, after the Meiji Restoration, the property was placed under the jurisdiction of the Imperial Household Agency as a detached palace, and was often used to entertain distinguished guests from overseas. After WWII, the gardens were transferred to the Tokyo Metropolitan Government and, in 1945, were officially named the Hama-rikyu Gardens and opened to the public.
The site adjacent to the Hama-rikyu Gardens, which has an area of 23,000 m² and is owned by East Japan Railway Company (JR East), was selected to execute the WATERS takeshiba project, a new urban development program. Only six minutes from JR Hamamatsucho Station in central Tokyo, the project site lies in an environment of lush greenery and water courses surrounding Tokyo Bay. Also, the district is known as a former home to theaters belonging to the Shiki Theatre Company, one of Japan’s best-known and largest theater companies. Taking advantage of the unique ambient benefits of the local environment, the Project was intended to serve as a new source of vibrancy as well as to enhance cultural and artistic expression based on local assets associated with Shiki’s historical activities.
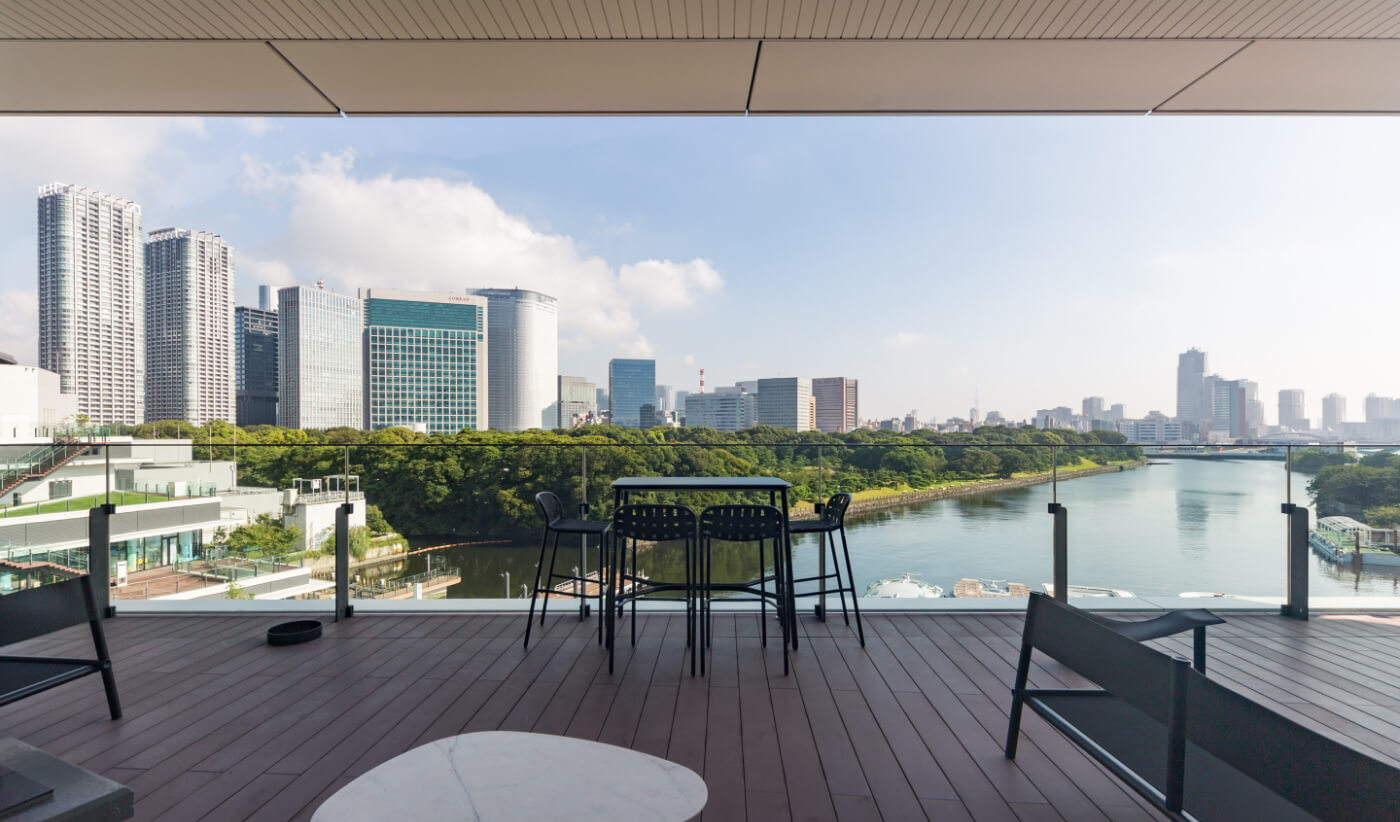
Facing Tokyo Bay, the project site is adjacent to the Hama-rikyu Gardens with their lush greenery and water settings and is endowed with historical resources, including the former Shiba-rikyu Gardens and Zojoji Temple. The surrounding landscape view, composed of the Hama-rikyu Gardens in the front and skyscrapers in Shiodome at the back, presents a unique visual contrast between the district’s past and present—old Edo and new Tokyo—reflecting the range of historical settings arising in area, from site of samurai culture and military base to foreign diplomacy and public park. Using an analogy of multiple layers to describe this historical transition as well as pursuing a vision of the integration of Edo and Tokyo, the Project formulated the design mission of creating a “layered terrace—contemporary landscaping.”
Contemporary landscaping to pursue continuity between indoor and outdoor spaces
The Project consisted of Tower, Theater and Parking. The Tower building houses a luxury hotel in the upper section and office spaces in the middle section, both of which have been optimally designed to offer scenic views of local spots, in particular, the Hama-rikyu Gardens, skyscrapers in Shiodome and Tokyo Bay. The Theater building accommodates Shiki Theatre Haru and Aki, and is located on the western side of the site for connection with the existing JIYU Theatre. The lower floors of the two buildings are for commercial tenants. Between the two buildings is the open space, the key outdoor setting, which is intended to promote mutual interaction within the commercial zone to enhance the vibrancy of the entire site.
In the Edo era, superior landscaping techniques were developed to realize the idea that the outside of the house could be considered as an extension of the inside, which could be expanded to the entire area of the premises by obscuring the boundary between the inside and outside. The Project’s design mission was inspired by this ancient landscaping approach, which was applied to present a contemporary landscaping creation. The relevant concept was realized with a focus on the terraces—the “boundary” with the outside—installed in the two buildings. The terraces were designed to rise vertically and extend horizontally, seeking to encourage outward activities while securing the connection with indoor spaces, thus aiming to imbue the entire premises with the richness of the natural environment and create a vibrant atmosphere.
The outdoor open space between the Tower and Theater buildings is to play a pivotal role in creating vibrancy in collaboration with the terraces of the two buildings, specifically, providing retail settings with a sense of openness and a bay water view as well as other new programs. In the overall layout plan, visitors entering the main entrance will have a broader field of view as they proceed inward, and will naturally head toward the water, guided by the directional-looking triangular turfed open space. When holding an event, the large outdoor stairs can be utilized as tiered stands and the turfed terraces in the Theater building employed to accommodate related needs to view the stage set up in the open waterfront space. This landscape plan pursues continuity between indoor and outdoor spaces, allowing visitors to tour the entire site while enjoying its sequential layout.
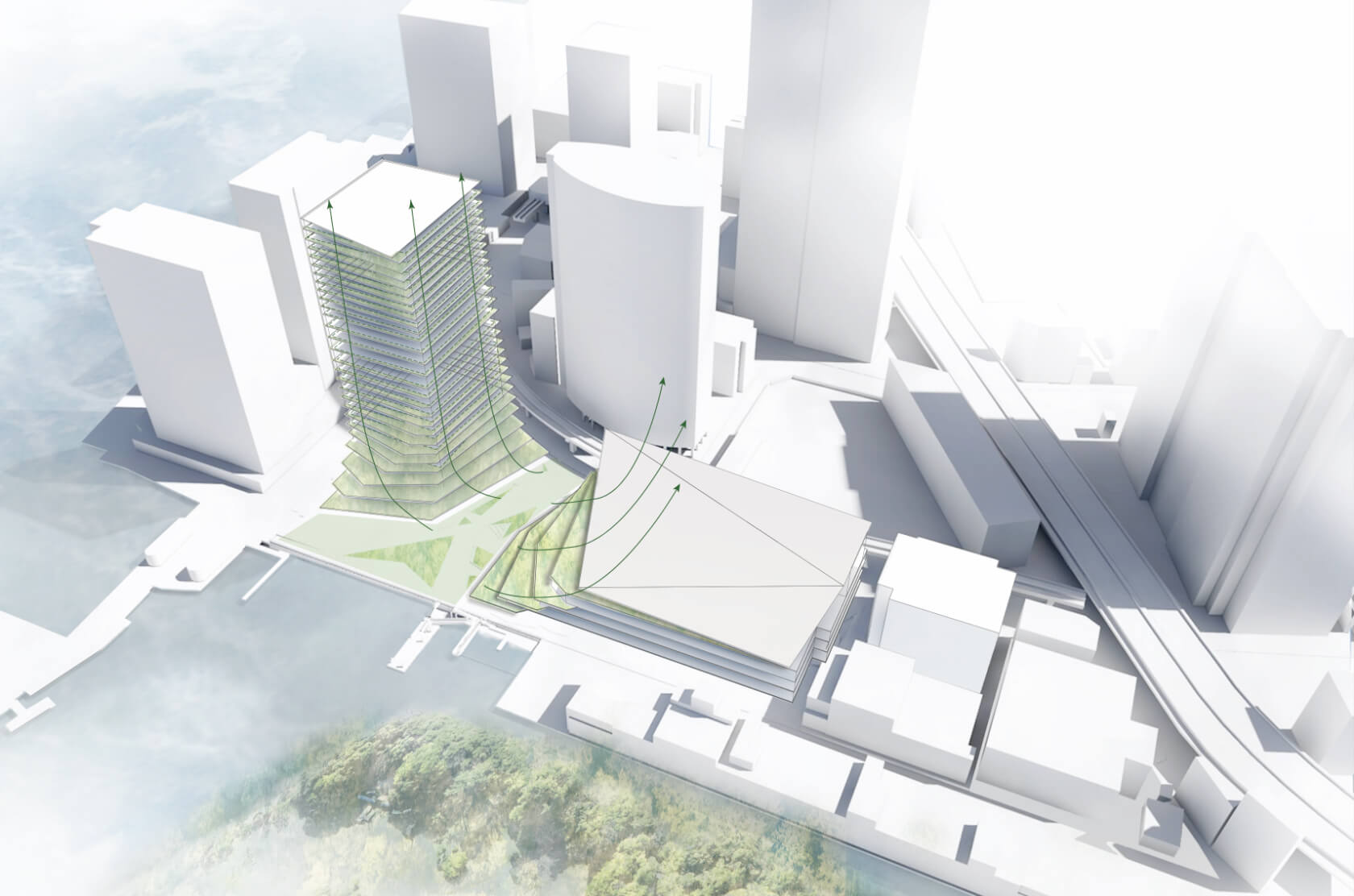
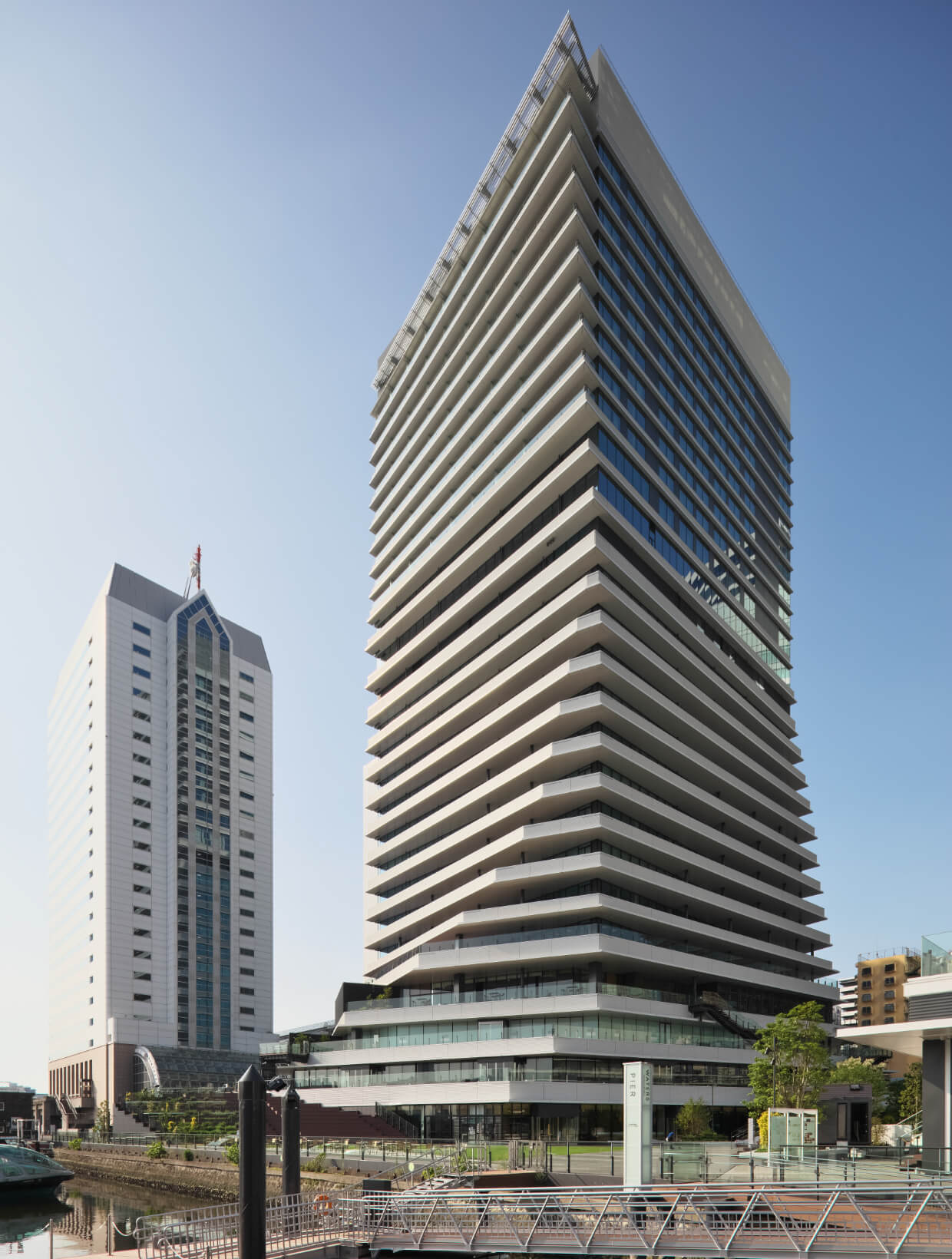
Landmark building with iconic terraces—boundary of inside and outside
The Tower building has a unique appearance created by the terraced floors that are “stacked up” in continuous layers starting from the ground-level open space, with the gradational change in the overall shape partially a result of meeting the requirements related to functions of each floor—a design aimed at continuity between landscape and building architecture. In the upper section housing a luxury hotel, all guest rooms on the side looking onto the Hama-rikyu Gardens have a terrace and higher floors have larger terraces, which offer a better panoramic view of the Gardens, the modern skyscrapers of Shiodome and TOKYO SKYTREE, as well as an aerial outdoor space.
In the middle office space section, lower floors, less susceptible to wind impacts, have larger terraces, allowing for offices with outer work spaces. On higher floors, narrower terraces have enabled a better view from within the office. Commercial floors in the lower section are laid out so as to create a sense of continuity from the Hama-rikyu Gardens to the waterfront, open space, terraces leading to the Theater and through to the stores, and work together to expand and sustain vibrancy.
Complete with terraces that continue seamlessly with gradual alterations while acting as a boundary between inside and outside and accommodating new programs and experiences, the Tower has been given an elegant and iconic appearance. Also, the evening illumination design presents a beautiful silhouette of the building by highlighting the edges of terraces. Boasting these architectural and landscaping features, the Tower will undoubtedly become a new waterfront landmark of Tokyo.
Auspicious setting to add color to the town
The basic design concept of the Theater building, which houses Shiki Theatre Haru and Aki, aimed to create a sense of continuity with the open waterfront space and the Tower building. This concept posed the grave challenge of satisfying two contradictory requirements related to the external appearance of the building’s front face: to express its identity as a playhouse and to solve the issue of the intimidating impression created by the gigantic structure containing two theaters. The solution was to crown the huge fly towers with an appealingly light-looking canopy, which was aimed at not only making the overall building look less intimidating but also effecting, from the large canopy top, a sense of natural visual continuity with the surrounding areas. As a measure for harmonization with the surrounding environment, the shape of the canopy was optimally designed so as to reduce the likely impact of its shadow on the Hama-rikyu Gardens.
On the outer walls of the two fly towers are engraved graphic artworks themed on cherry blossoms and autumn leaves, motifs representing the names of the two theaters: Haru (spring) and Aki (autumn). This was directed at increasing visitors’ expectations and excitement for out-of-the-ordinary experiences, as well as providing a background element to a figurative “collage” landscape including the Hama-rikyu Gardens and the open space, thereby adding color to the district.
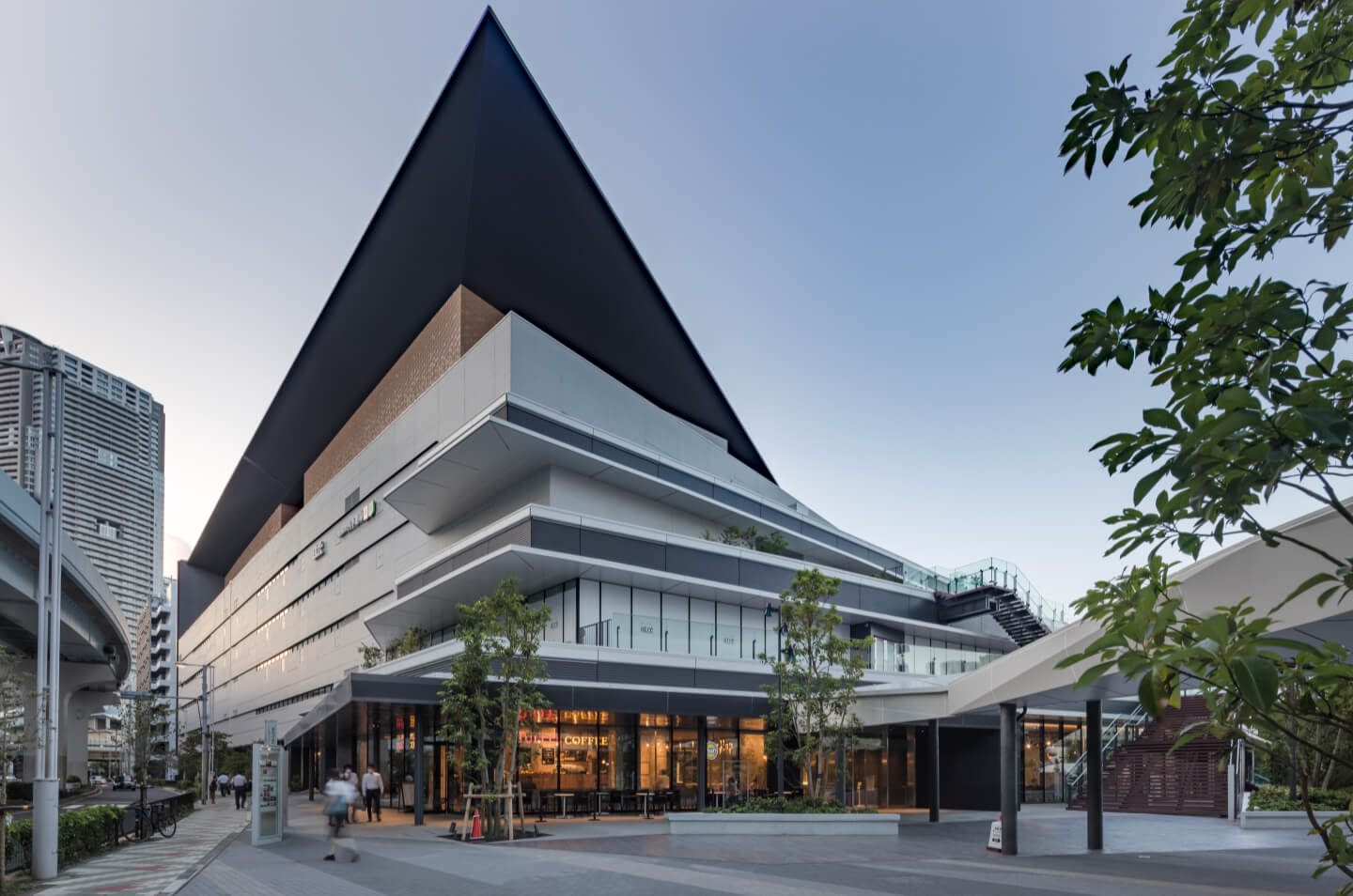
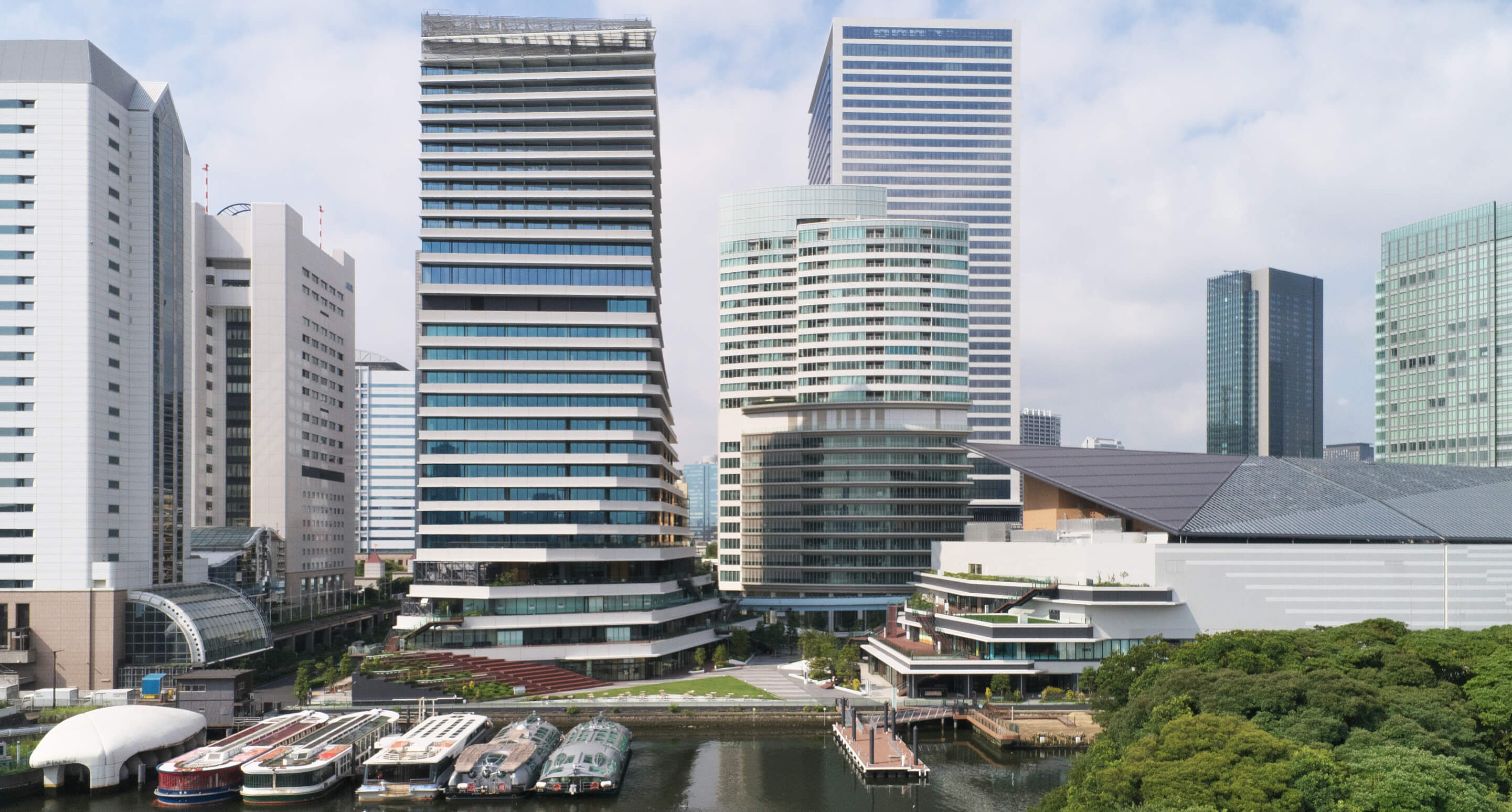
Inviting visitors outward from inside the building to experience additional sophistication
What should it be like having a commercial facility amid an environment of lush greenery and water features in a central urban area? In the Project, looking to answer the above question, the retail zone has been designed to play its part in the commercial complex that houses a hotel, offices and theaters. The resulting plan was carried out in atre Takeshiba, built on the first to third floors of the Tower and Theater buildings and laid out around the open space between the two. The basic concept was to enable the indoor retail area to extend outdoors.
In the retail zone, large glass sashes have been installed in each unit to allow easy access to outer spaces, which tenants can use to expand service areas. In the Tower building, many of the retail units are laid out so as to have at least one side facing outdoors. Three-level atrium spaces have been created around escalators to provide a sense of vertical openness. These structures are aimed at encouraging visitors to travel around the facility across floors and inside and outside. In the Theater Building, most retail units have at least one side facing outdoors, increasing continuity between indoor and outdoor spaces. Also, elements associated with the theater have been incorporated into space design plans to produce unique retail space settings.
Interior design themes are associated with nature, reflecting the attractive leafy environment of the location. In the Tower building, ceilings and floors feature nature-themed designs and patterns with rhythmic variations while green-themed artistic tiled walls give a playful impression. The Theater building boasts symbolic interior and lighting designs continued across multiple floors, and artworks adorning long halls help enhance the dramatic excitement and expectations. To reproduce refreshing sensations typically inspired by the outdoors, a wide variety of plants and furniture have been installed indoors, which also generate a comfortable and peaceful atmosphere. With these features, the Project has produced very unique commercial facilities characterized by distinctive spatial continuity.
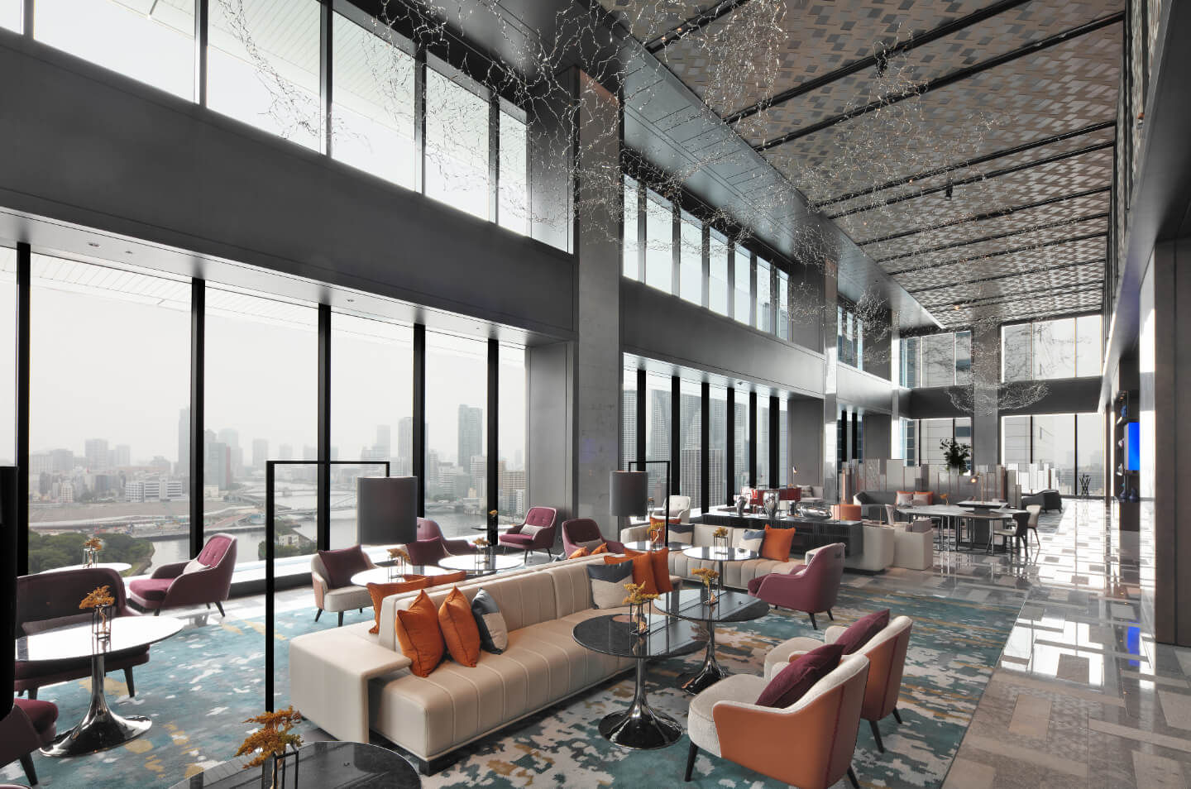
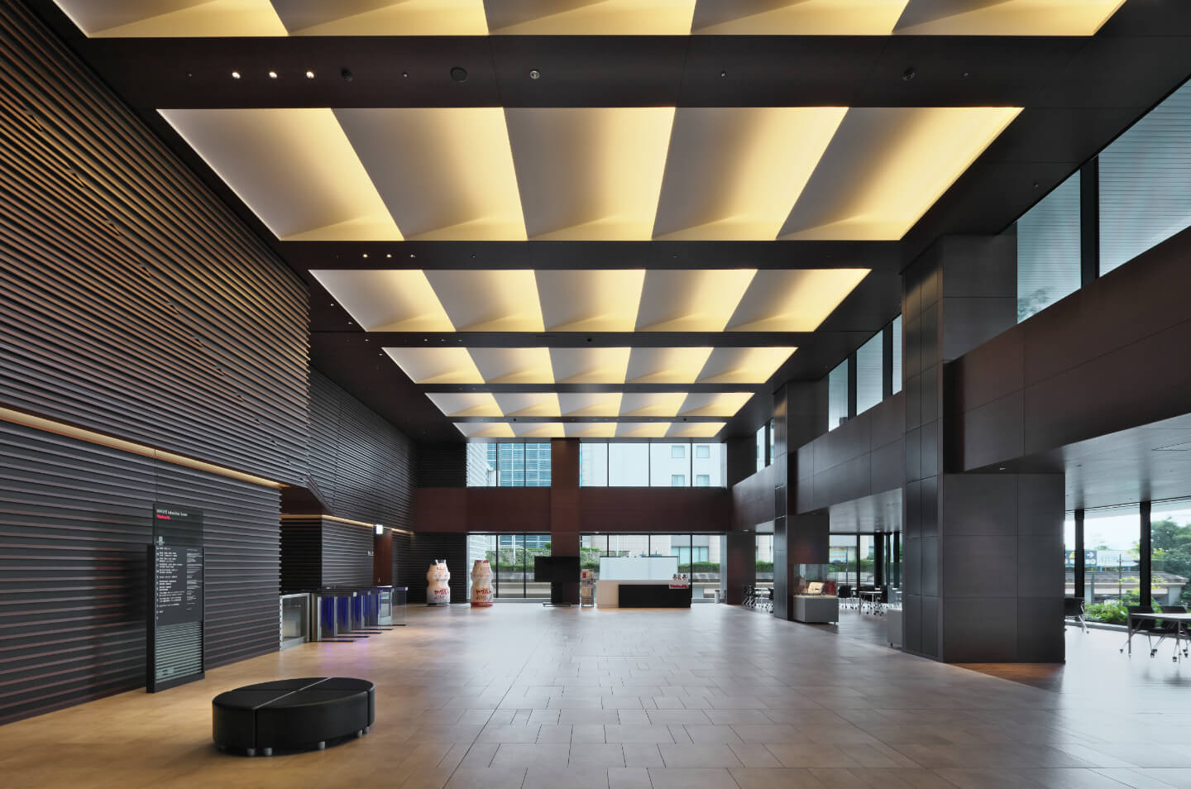
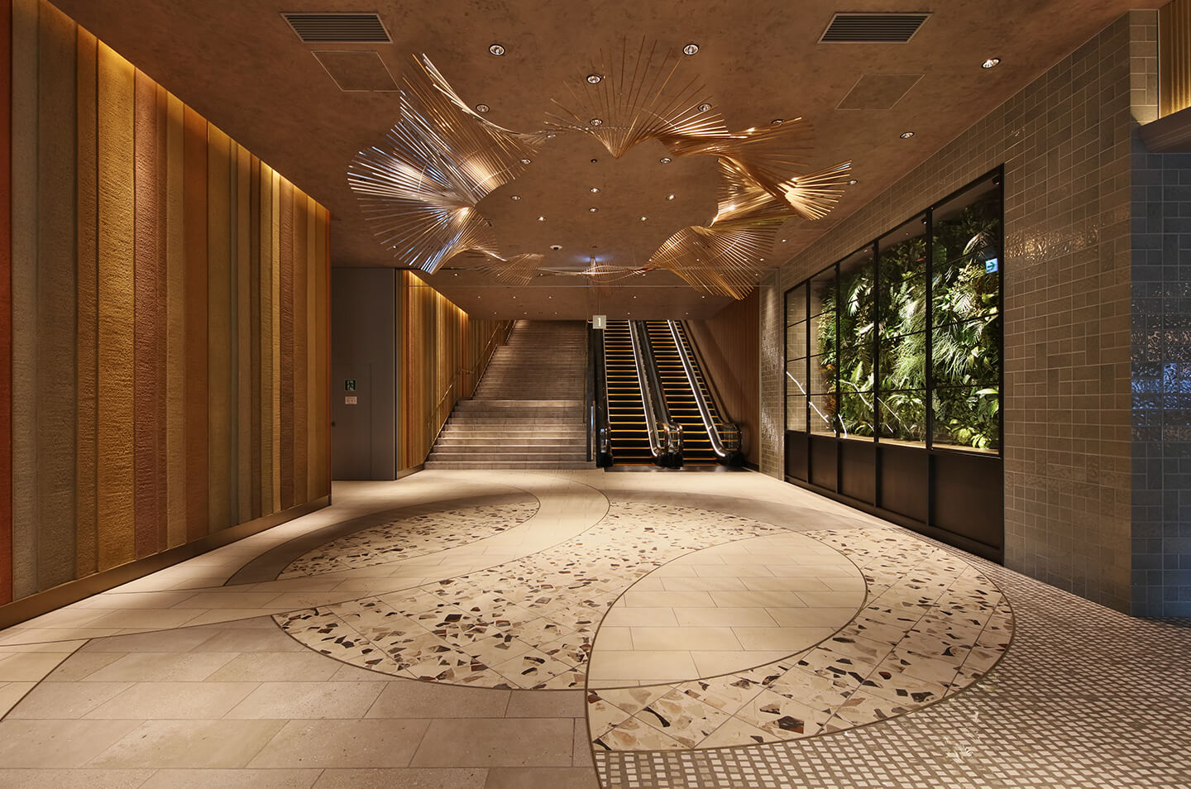
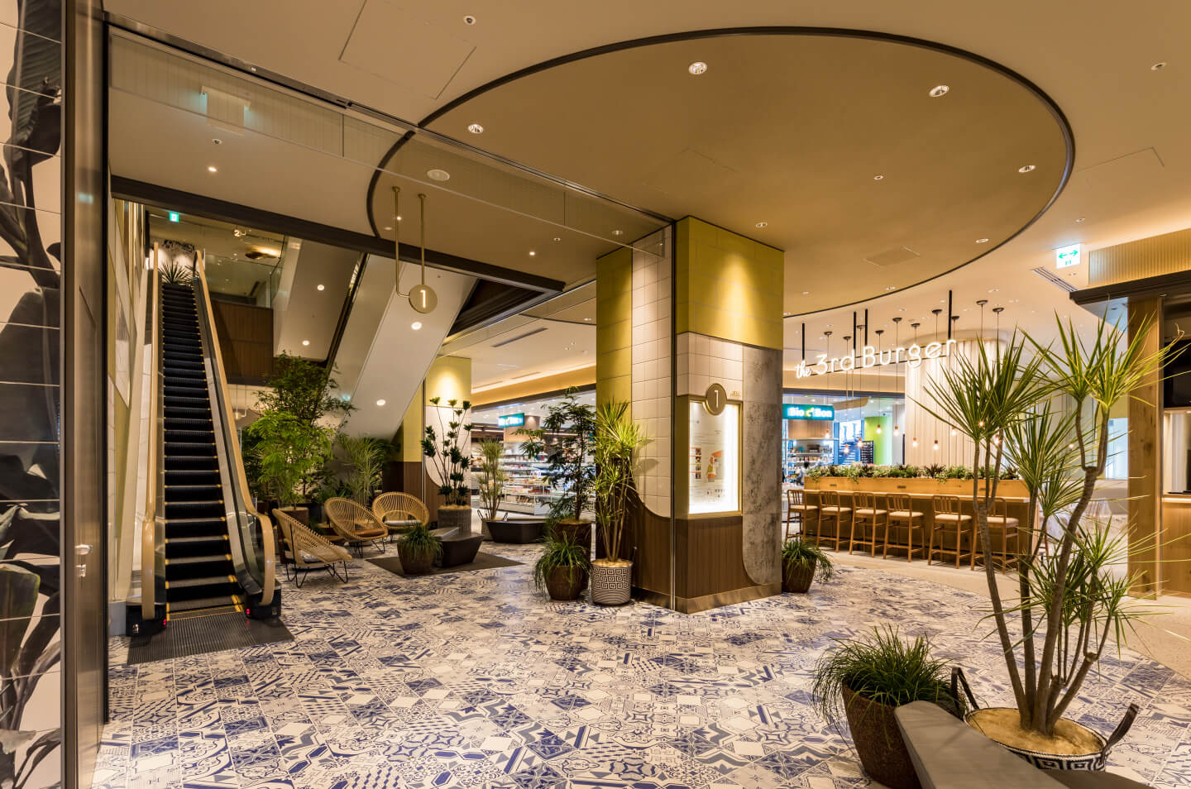
Top left: Hotel lobby (Tower, 16F)
Top right: Entrance to office section (Tower)
Bottom left: Main entrance of Theater
Bottom right: Retail section (Tower, 1F)
Continuity between waterfront, buildings and landscape
On October 24, WATERS takeshiba made its grand opening, following the limited advance opening of some sections starting from April. In its retail section, atre Takeshiba marked the first out-of-the-station offering from the atre mall chain, whose establishments had previously been limited to railway station premises and eki-biru (railway station-based commercial facilities). The latest complex houses various functions and services for those seeking to experience sophisticated cultural activities, such as dining in restaurants with options for outdoor deck area seating, luxury night club lounges, diversity-themed interactive museums and many other choices for new spiritual enrichment. The unique retail space settings were also attributed to the use of terraces for providing evacuation routes in case of emergency, as required by building regulations.
The Takeshiba waterfront area includes an important transport hub for the JR Yamanote Line encircling central Tokyo and ferry services connecting the Sumida River and Haneda. A pier connecting to the open waterfront space was built, and regular service has started for routes to Asakusa, Odaiba and Toyosu. The pier will also serve a purpose in disaster response, handling coordination between water and land transport functions. Furthermore, a tidal flat area was created, taking advantage of the weak tidal flow of internal waters in the deepest area of Tokyo Bay. This has drawn public attention as a model effort to restore the ancient fertile waters of Edo Bay.
The WATERS takeshiba project has been completed, with its major design mission performed to present a sense of continuity between the landscape and buildings that extends to the Hama-rikyu Gardens by way of waterfront creations, such as the tidal flat and pier. This will contribute to increasing the value of the entire region. Also, the Project has played a significant role in passing down local cultural assets inherited from the Edo era while carrying out its grand mission of creating Tokyo’s new hub for cultural and artistic creation.
