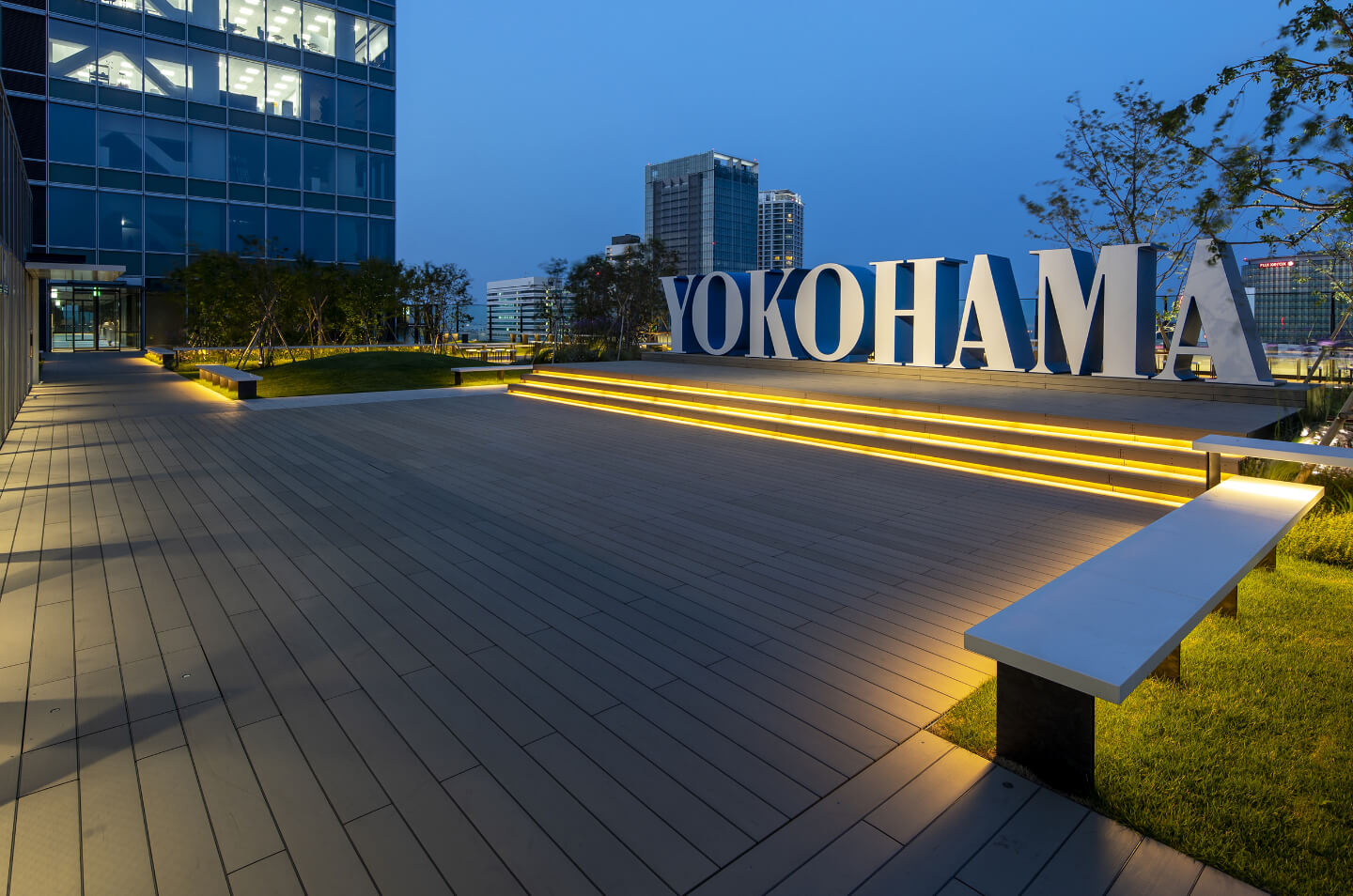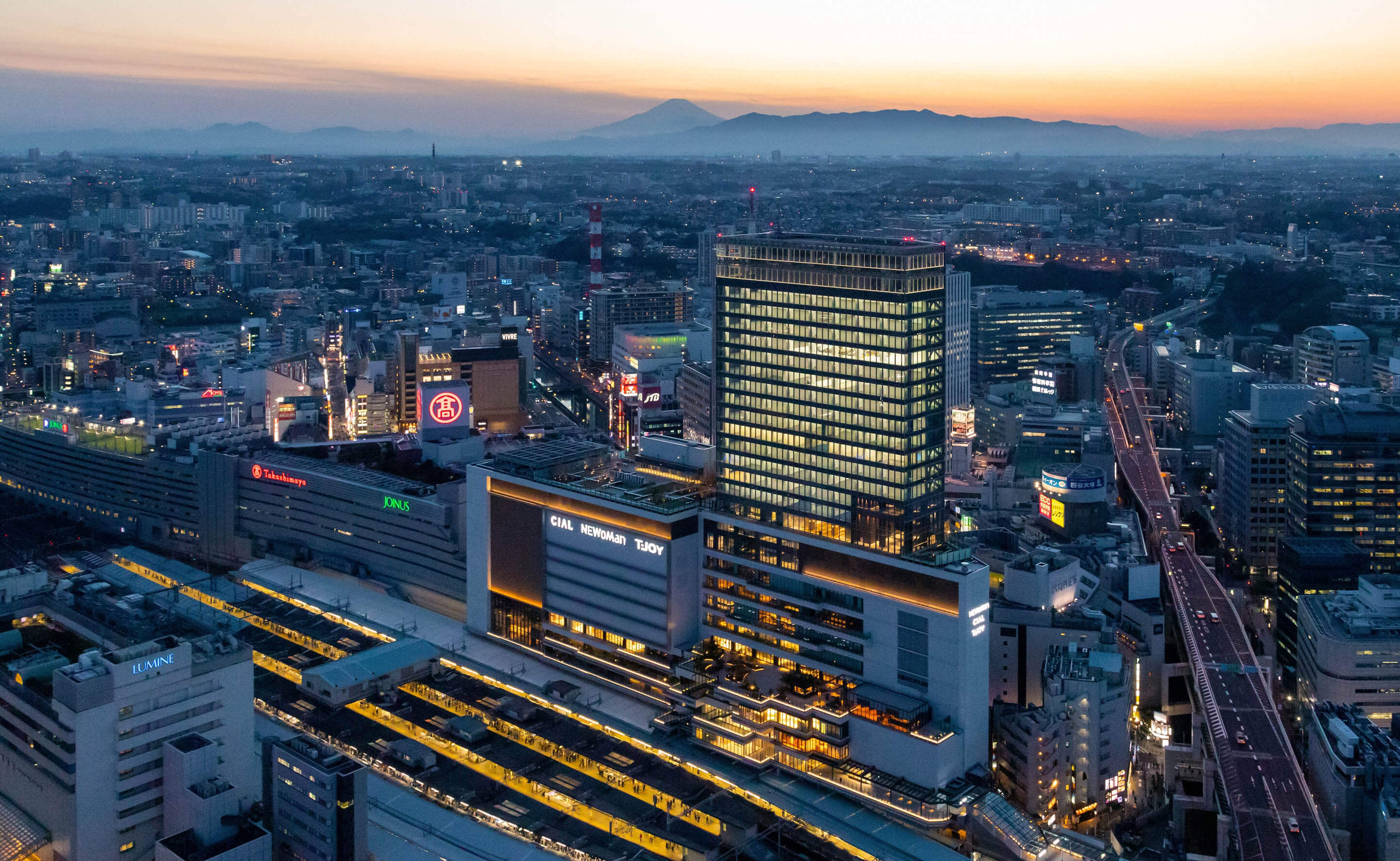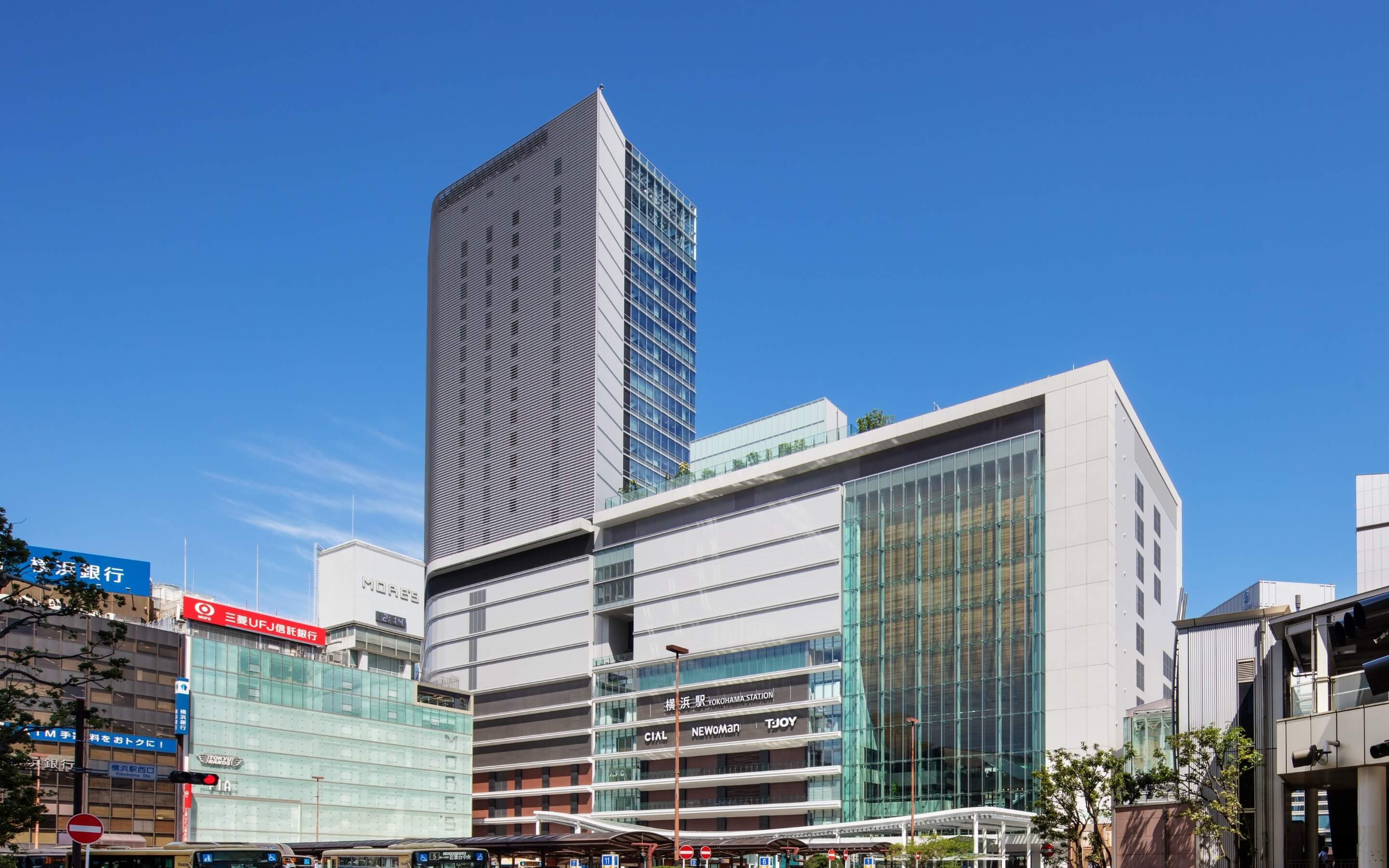New landmark for Yokohama, a city at the forefront of the new era
In 2009, Yokohama, a major international city, announced the Excite Yokohama 22 plan to make the region more attractive to its residents and visitors. The Yokohama Station West Exit Area Redevelopment Building Project was selected as a leading program to fulfill the mission of this plan, through creating a new landmark for Yokohama, a forerunner of the new era.
- JR Yokohama Tower
- Client: East Japan Railway Company; LUMINE Co., Ltd.; Yokohama Station Building, INC.; T-JOY CO., LTD.; JR East Building Co., Ltd.
Location: Nishi-ku, Yokohama-shi
Floors: 26F/B3F
GFA: 98,491.53m²
Structure: S/SRC
Completion: 2020
- JR Yokohama Tsuruyacho Building
- Client: East Japan Railway Company; Yokohama Station Building, INC.; NIPPON HOTEL Co., Ltd.; JR East Sports Co., Ltd.
Location: Kanagawa-ku, Yokohama-shi
Floors: 9F/B1F
GFA: 31,268.97m²
Structure: S/SRC
Completion: 2020
Yokohama updated to be a leading international exchange hub
Yokohama’s history as a trading hub dates back to 1859, when its port was opened for overseas trade under the Japan-US Treaty of Peace and Amity. In the following decades, the town welcomed many residents from overseas and grew to become the center of Japan’s international commerce. The Yokohama Red Brick Warehouse is an important historical landmark representing the country’s early modernization period. Subsequently, the region suffered grave damage due to the 1923 Great Kanto Earthquake, and came under US military occupation after WWII. It then served as a postwar reconstruction center, a residential district supporting the country’s high economic growth, and a key growth driver for the Keihin coastal industrial belt, thus playing a leading role in implementing national development strategies.
In 2009, marking the 150th year from the opening of the port town, Yokohama City announced the Excite Yokohama 22 plan to make the region more attractive to its residents and visitors alike. The plan calls for urban redevelopment to address a raft of issues ranging from globalization, environmental consideration and the attractiveness of the station to resilience against disasters, with major target areas being around Yokohama Station, Yokohama Port Site, Minato Mirai 21 and the Kannai district.
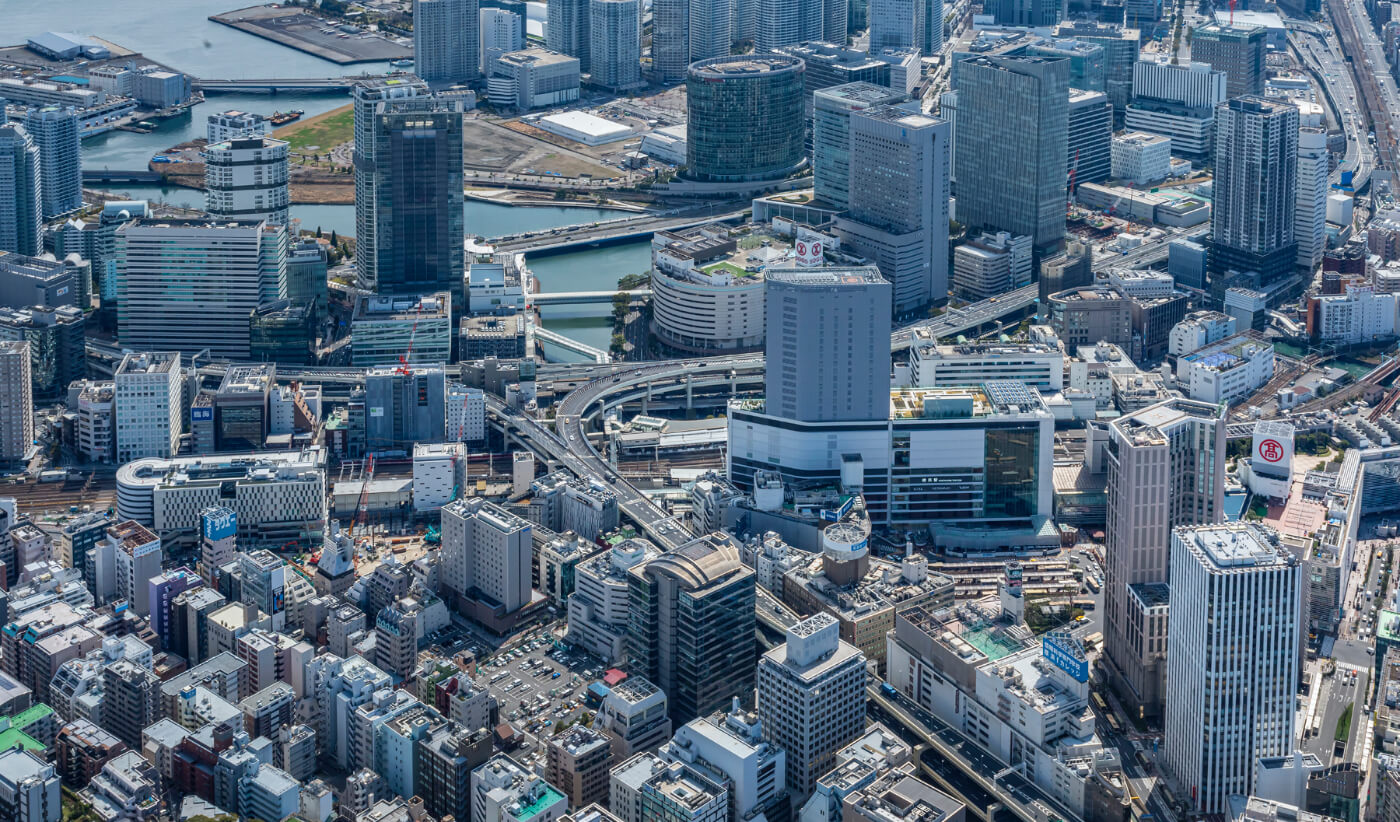
The Yokohama Station West Exit Area Redevelopment Building Project (West Exit Building Project) was selected as a leading program to execute this plan. The Project aims to help update the environment around Yokohama Station as a gateway that welcomes people from around the world, with a focus on more attractive station functions, safety against disasters and environmental-friendliness, while also looking to deliver a new iconic property to Yokohama, an ever-leading forerunner of the new era.
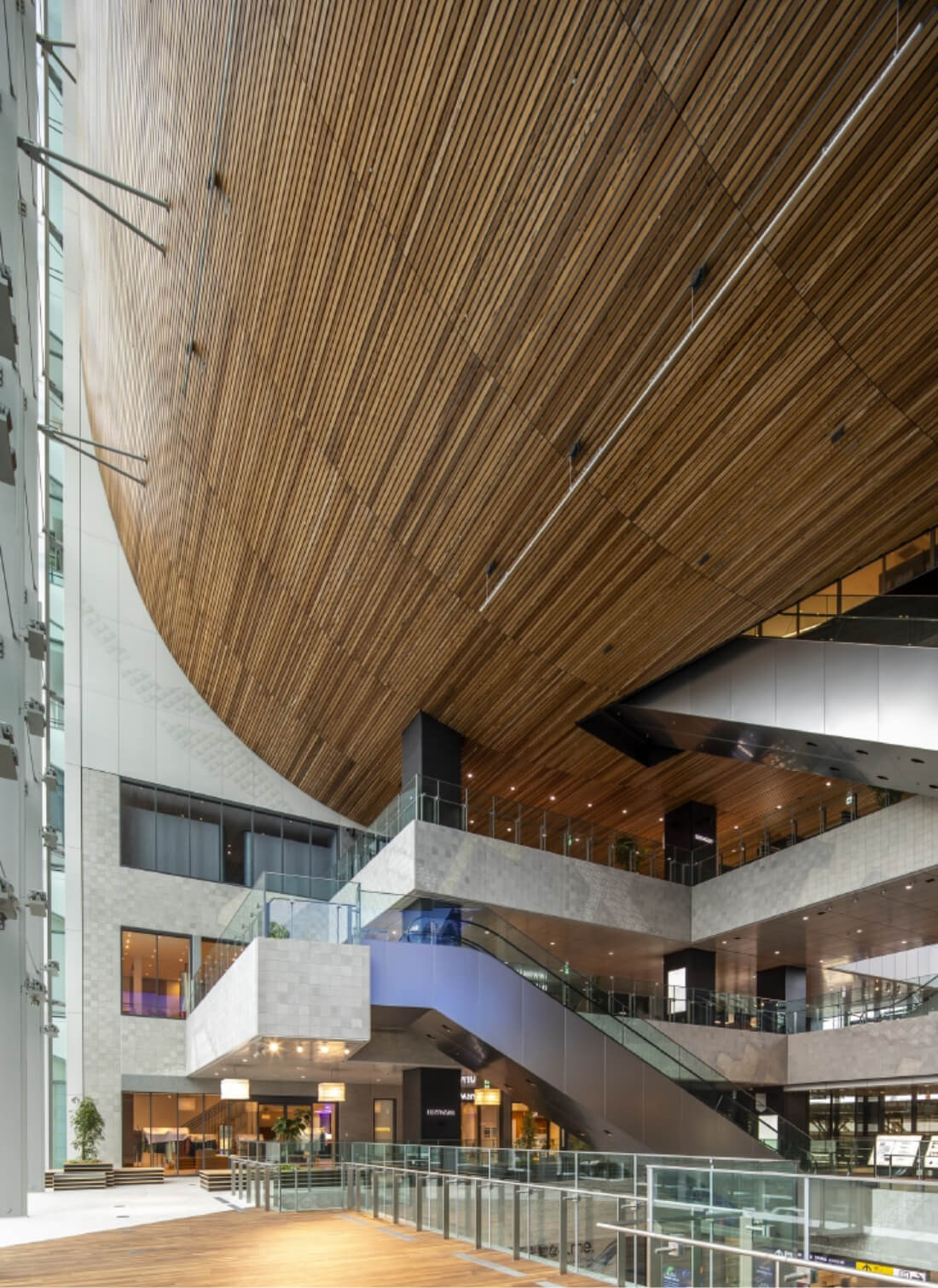
Designed in the iconic image of a “large ocean-going vessel”
When Yokohama Station was built in 1923 in its present location, the West Exit area was used for material storage. Later on, the area was subject to postwar US military control before the entire surrounding area was purchased by Sagami Railway Co., Ltd. for mass commercial development. As a result, the West Exit Shopping Streets were formed in 1956, which was followed by the 1962 opening of CIAL, a minshueki building (presently eki-biru, or railway station-based commercial facility), a project promoted by the old Japanese National Railways. Since then, CIAL has been established as a landmark feature of the West Exit area, serving local people for over 50 years.
In 2020, JR Yokohama Tower was developed under the West Exit Building Project to give the area a facelift. Consisting of a commercial zone (B3F to 10F) and an office zone (12F to 26F), the tower complex was designed to meet the Excite Yokohama 22 concept of Yokohama Station as a “regional icon with a welcoming atmosphere befitting a gateway to the world.” To do this, the Project sought inspiration from the area’s history as a port town.
Adopting the “port town” idea as its main theme, the design plan nominated a number of associated motifs, such as “gate,” “sail” and “ship,” for which abstracted images and related materials were prepared for incorporation. The highlight of the design is the 55 m tall, four-level atrium lobby at the front entrance facing the thoroughfare leading to JR Yokohama Station. The lobby houses a uniquely iconic space, featuring a natural cedar ceiling curved in a way suggestive of the bottom of an ocean-going vessel, and screened off from the station front by an all-glass curtain wall facade.
Tower structure designed to take advantage of the space above railway tracks
Yokohama Station is a major railway terminal and transfer hub for six lines, including JR. As is often the case with redevelopment projects involving such a railway hub, the Project was faced with the challenge of making efficient use of the limited space available, specifically, how to exploit the full potential of the narrow space between the station front and the railway tracks. As a solution to this challenge, the atrium structure was extended over a third of the entire area in the direction of the JR railway tracks, utilizing the space above the tracks. To realize this, a 13 m long large cantilever was built and suspended from the double-layer hat truss covering the top of the low-rise building, an essential technique for building a pillar-less atrium and a 48 m tall suspended all-glass curtain wall.
This structure has provided a dimensional depth desirable for a commercial facility, and has also enabled the natural wood ceiling, JR Yokohama Tower’s iconic original feature, to be extended across the full width of the atrium space from the front facade architecture looking onto the station front to the opposite side of the space close to the tracks. Additionally, a new walkway was built in this section of the building, aiming to create an attractive appearance for the track side, which in other eki-biru facilities usually receives less attention than the front side looking out to the downtown area. This has also offered a new viewing spot for dual scenic views of the sea and railway systems.
The natural cedar ceiling extends upward through all levels, and rooftop ventilation has been introduced to promote gravity-driven airflow and efficient heat release for reduced thermal load, one of the Tower’s environmentally friendly features.
As described above, JR Yokohama Tower includes a number of structures requiring high-level construction techniques. JRED completed the Project successfully without affecting train service operations and ensuring safety for work performed near railway tracks, demonstrating its strong capabilities developed over many years.
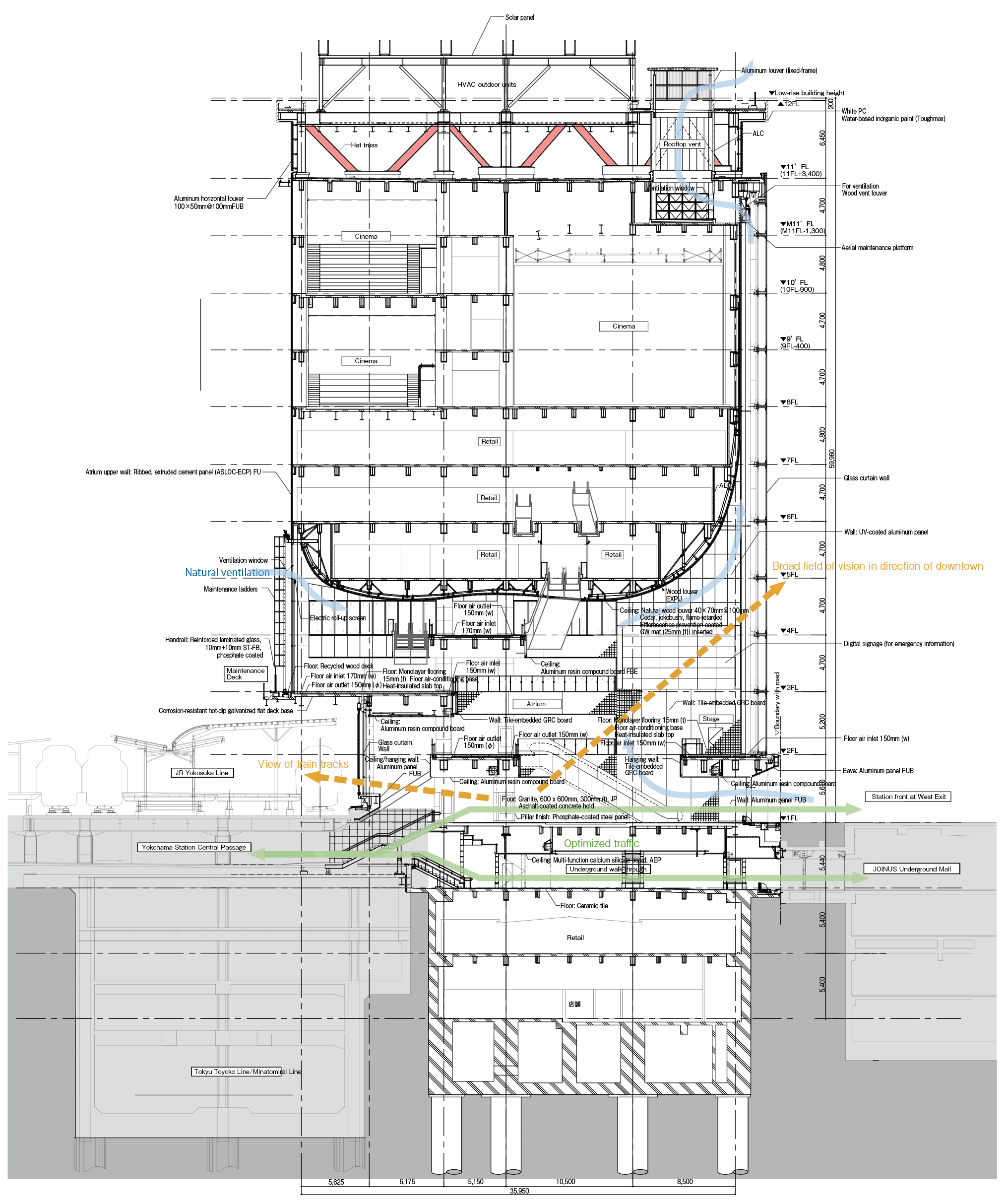
New icon to usher in a new era while offering a historic feel
JR Yokohama Tsuruyacho Building has been completed on the land used previously for mandatory parking for the West Exit Building Project. Taking advantage of the location close to the station, the Tsuruyacho Building project was planned to provide a complex facility housing hotel, retail, fitness, childcare and other functions. One highlight of the building design is related to the enormous multistory car park spiral ramp, with pillars built inside so as to be hidden from the external view to create the impression of spiral slopes floating in the air and thus have the appearance of a monumental artwork. Also, the checkerboard pattern facade has been designed so as to suggest a Western modernist expression while at the same time offering a traditional Japanese-style appearance. This is to present distinctive characteristics of Yokohama, which has developed by introducing new elements while maintaining its historical assets, particularly noting the history of the project location at a gateway to the Tsuruyacho district, formerly known as Tokaido Kanagawa-juku, a prosperous post station. The car park is located on the track side and the hotel on the downtown side, in consideration of railway noise and vibrations and aiming for harmonization of the huge building with the surrounding townscape.
With the building height restricted to 31 meters, facility design and construction was expected to be challenged by tighter floor height limitations. To deal with this, the project team suggested that a single construction company be selected to handle all orders related to the entire project, rather than each relevant business operator—those running the hotel and commercial facilities—placing orders separately with different construction companies. The suggestion was accepted, resulting in simplified order placement processes and overall cost reduction.
JR Yokohama Tower and JR Yokohama Tsuruyacho Building are connected by the Hama Rail Walk, a 200 m pedestrian walkway leading to the new walkway built in the Tower along the railway track side. The Hama Rail Walk is a key component of Excite Yokohama 22’s pedestrian routing plan, under which it will be extended to surround the vicinity of the station to offer a pleasant setting for strolling.
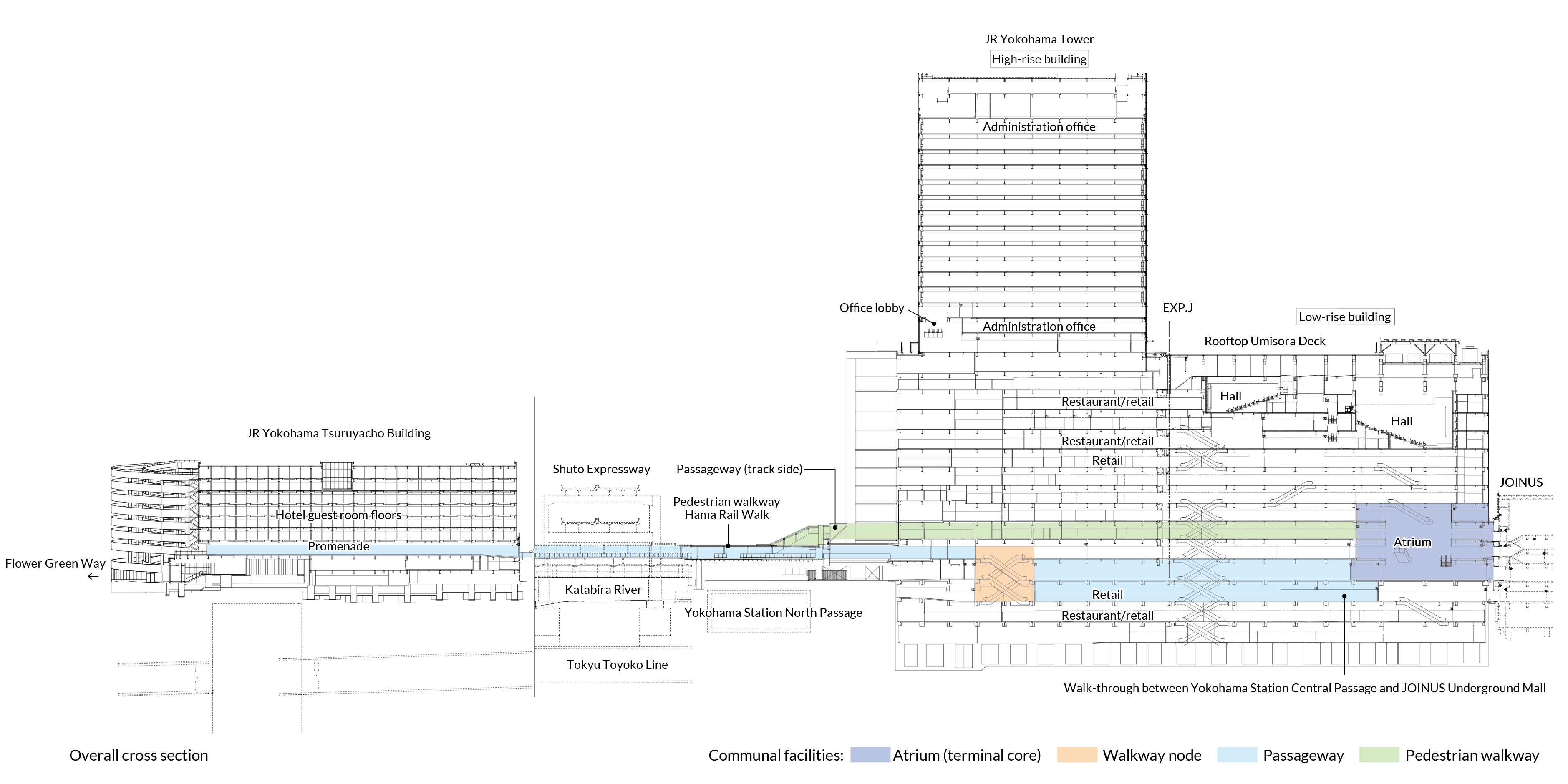
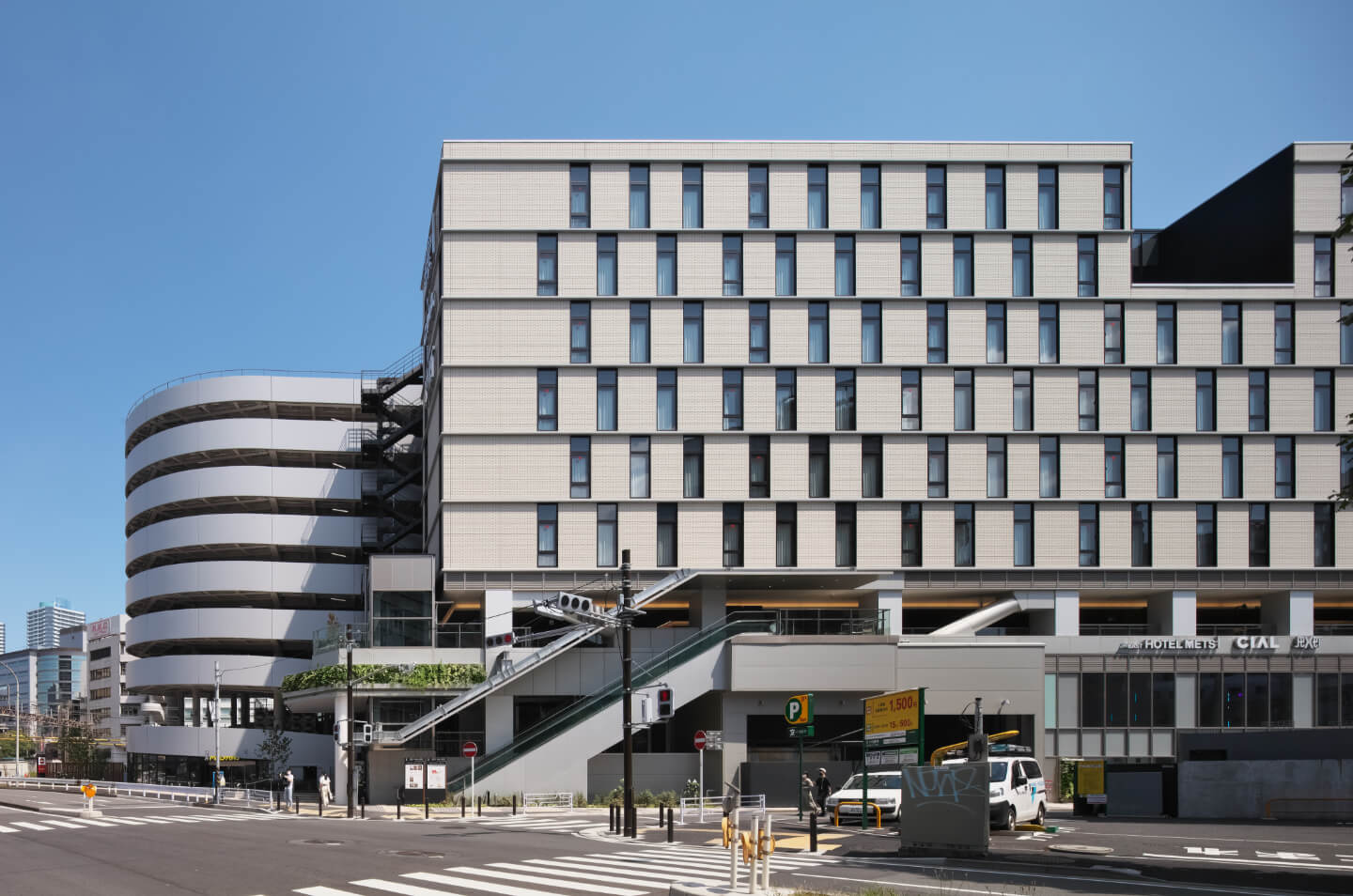
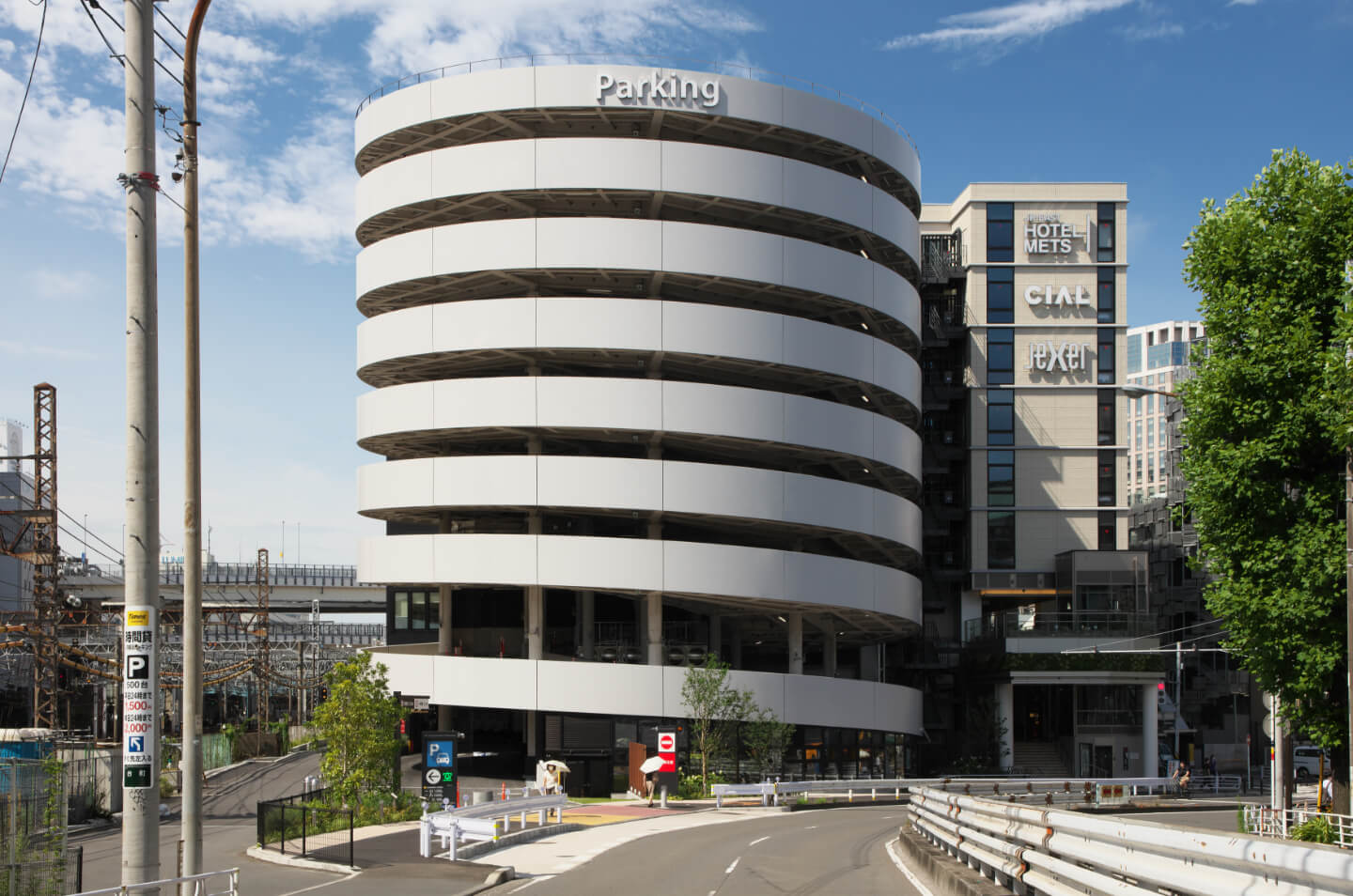
Checkerboard pattern façade (west side) incorporating guestroom window structures (left)
Multistory parking lot spiral ramp with the appearance of a monumental artwork (right)
Consultation and coordination with related parties essential to large-scale projects
Generally, implementing an eki-biru redevelopment project poses various challenges, such as in regard to links to the station and other nearby facilities and temporary passenger routes used during the construction period. To overcome such challenges, consensus among many relevant parties is essential. As such, when implementing the West Exit Building Project, it was vitally important to ensure the concerned companies, specifically the clients (East Japan Railway Company and eki-biru operators), tenant office firms, and operators of nearby facilities, would agree on every possible issue to be addressed before construction work was started. To facilitate this process, the project team assigned its members to serve as contacts for each company to make necessary arrangements and share issues in order to produce solutions from an overall point of view.
The project team also engaged in vigorous consultation with concerned parties in relation to equipment required by Yokohama Station to respond to a disaster, should one occur. One major challenge was to prepare appropriate electricity infrastructure to accommodate stranded members of the public unable to return home after a disaster, among other needs. This required consultation with related railway service and commercial facility operators, as well as many other parties, each with different infrastructure conditions and construction timing needs. In addition, it was necessary to install functions to be ready for the Yokohama City government to set up an emergency task force in the event of a disaster, which entailed prolonged and difficult negotiations on system configuration and other complicated issues. Despite a limited time frame, the project team worked hard to overcome problems as quickly as possible through frequent communication with concerned parties to share information, thereby clearing many demanding hurdles.
The Project took more than four years from the start of construction to completion. To successfully deliver this enormous project, which inevitably involved many parties from the upstream and downstream sectors and resulting strenuous coordination efforts, it was imperative to ensure all concerned would cooperate in order to move ahead in the agreed-upon direction. In view of this, the Project presented a significant test of JRED’s design capabilities to develop a coherent scheme for a range of project processes from development planning to construction management while considering each client’s needs and desires.
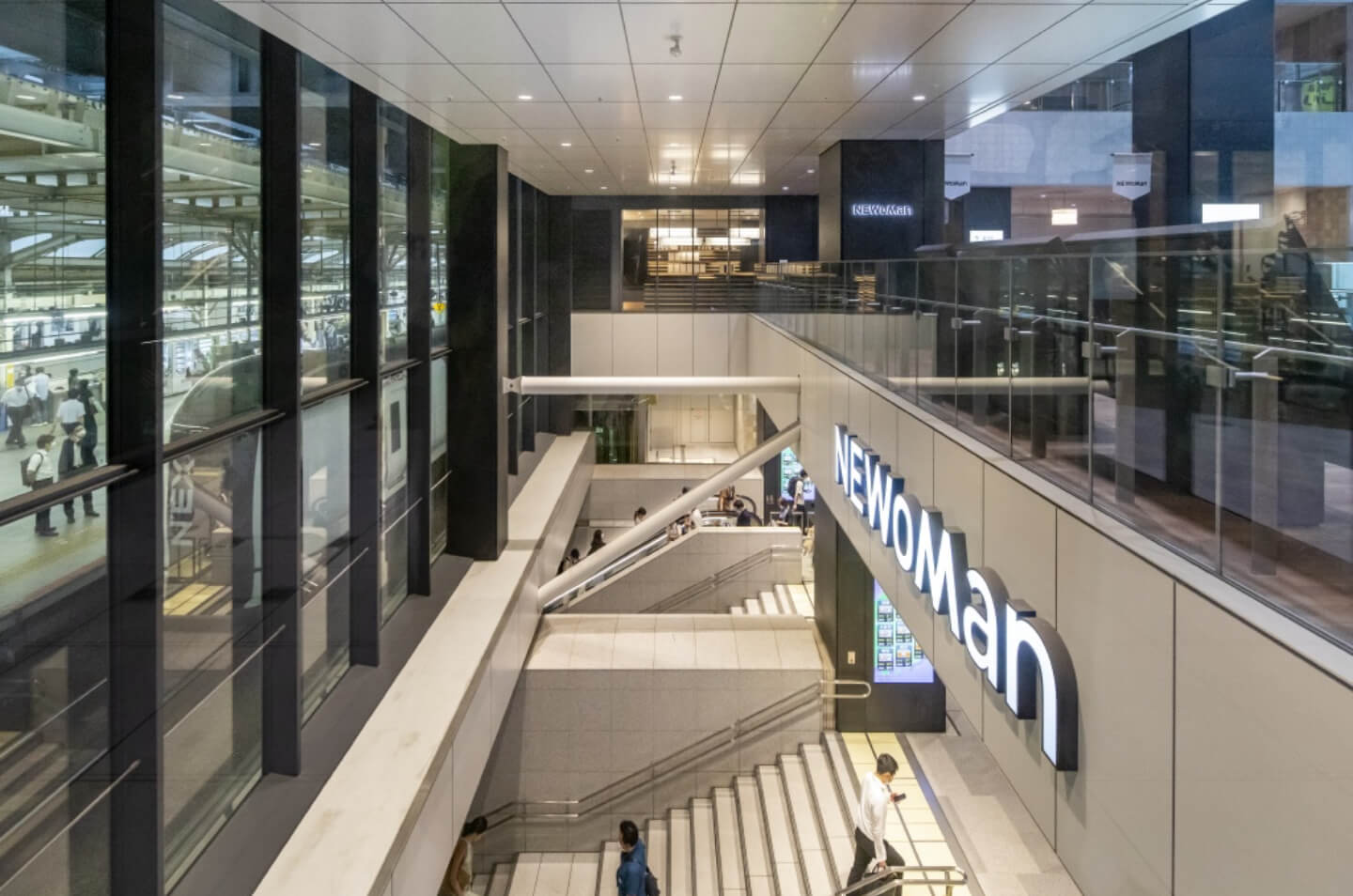
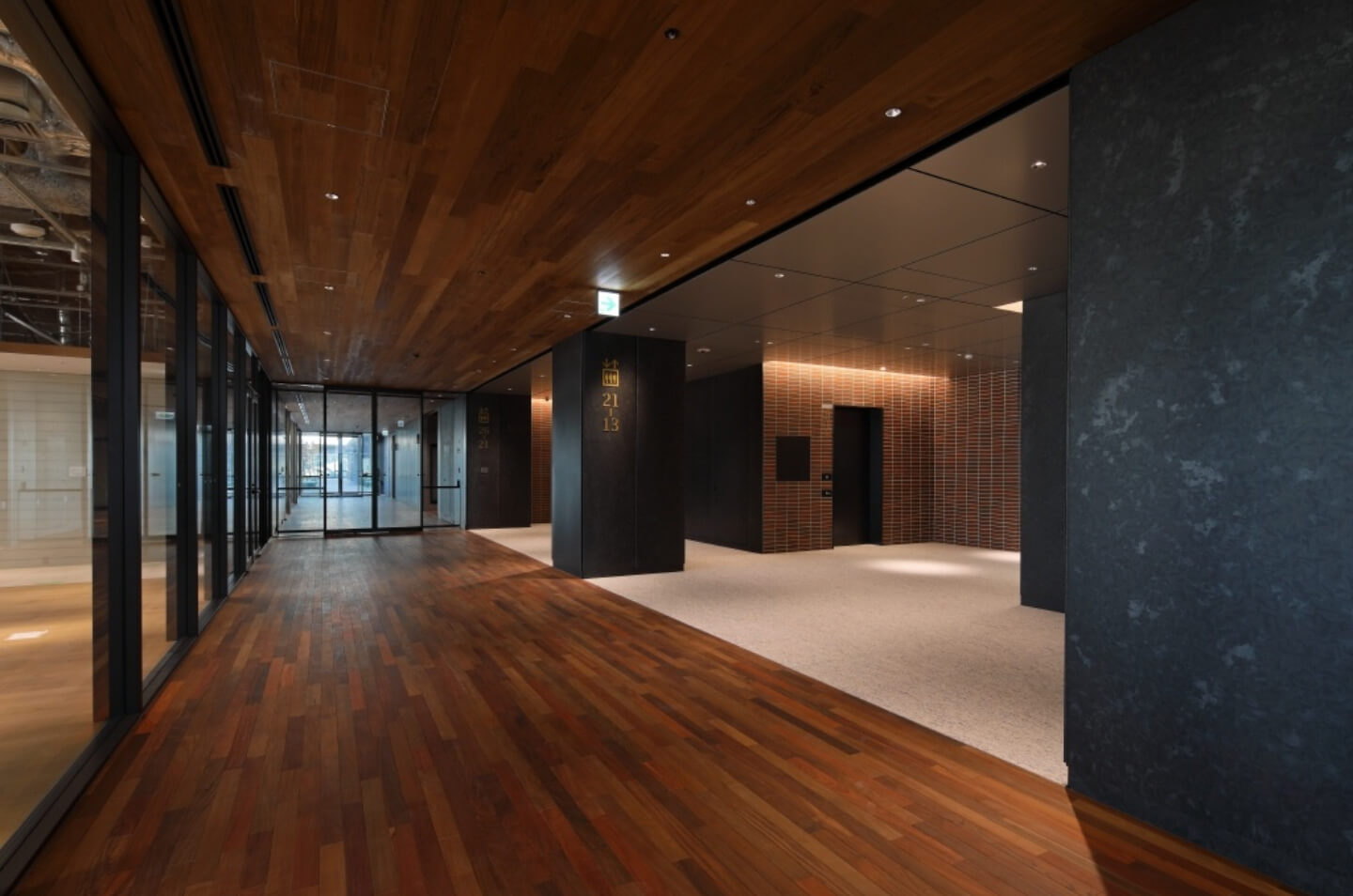
The ground-level atrium lobby is visually connected with the train tracks of JR Yokohama Station (left)
Elevator hall on the office floor (12F) of JR Yokohama Tower (right)
Town development to offer new value to residents and visitors
In June 2020, the West Exit Building Project was completed. The glass-walled, vessel bottom-themed atrium space (terminal core) will become a new icon of the town, while helping make the 60 m tall facade across from the station front look less intimidating. Inside the building, escalators are located across the floors to facilitate a smoother flow of people, and enable a multidirectional view of user activities. The second floor houses a city-run tourist information center and a 100 m² live performance theater to stage talk show-style events and the like. With its comfortable open space, the atrium lobby aims to serve as a lounge for the town.
The rooftop Umisora Deck, located on the 12th level, the floor that contains the office lobby, offers a new viewing spot for enjoying the unique scenery of Yokohama, presenting a scenic view of both the hills and ocean. In the high-rise section, elevator shafts and cores are located on the station front side, and fully glazed walls have been installed on the railway track side to allow for offices with an ocean view while serving as a key element of the facade on the track side. Also, external illumination has been introduced to present a nighttime face of JR Yokohama Tower looking like a large vessel gently rocking on the ocean, an elegant view that has received broad media coverage.
Yokohama has been renewed 150 years after its birth as a port town. The Project has helped improve the convenience and safety of residents and visitors alike, creating a suitable environment for this international city’s gateway to the world.
