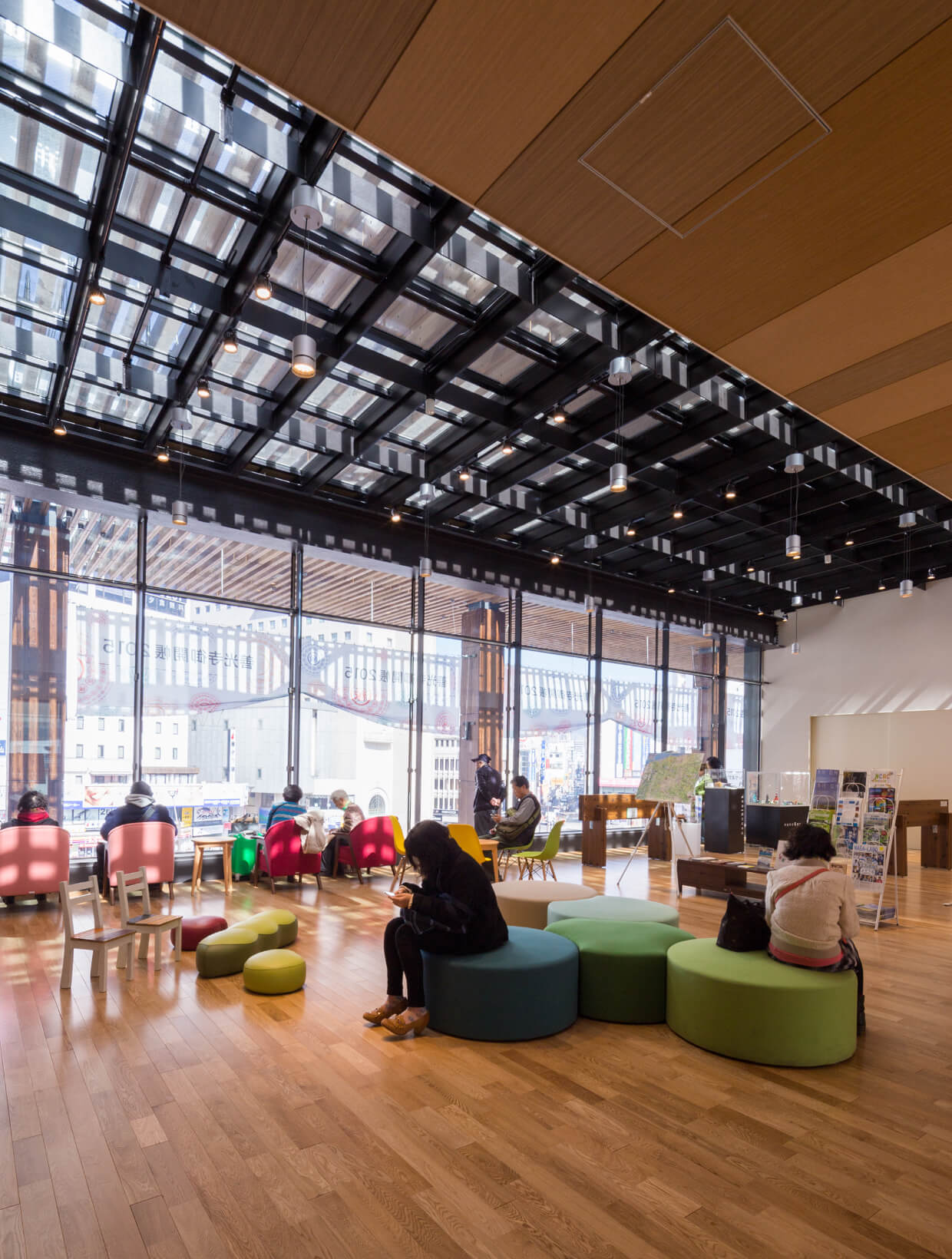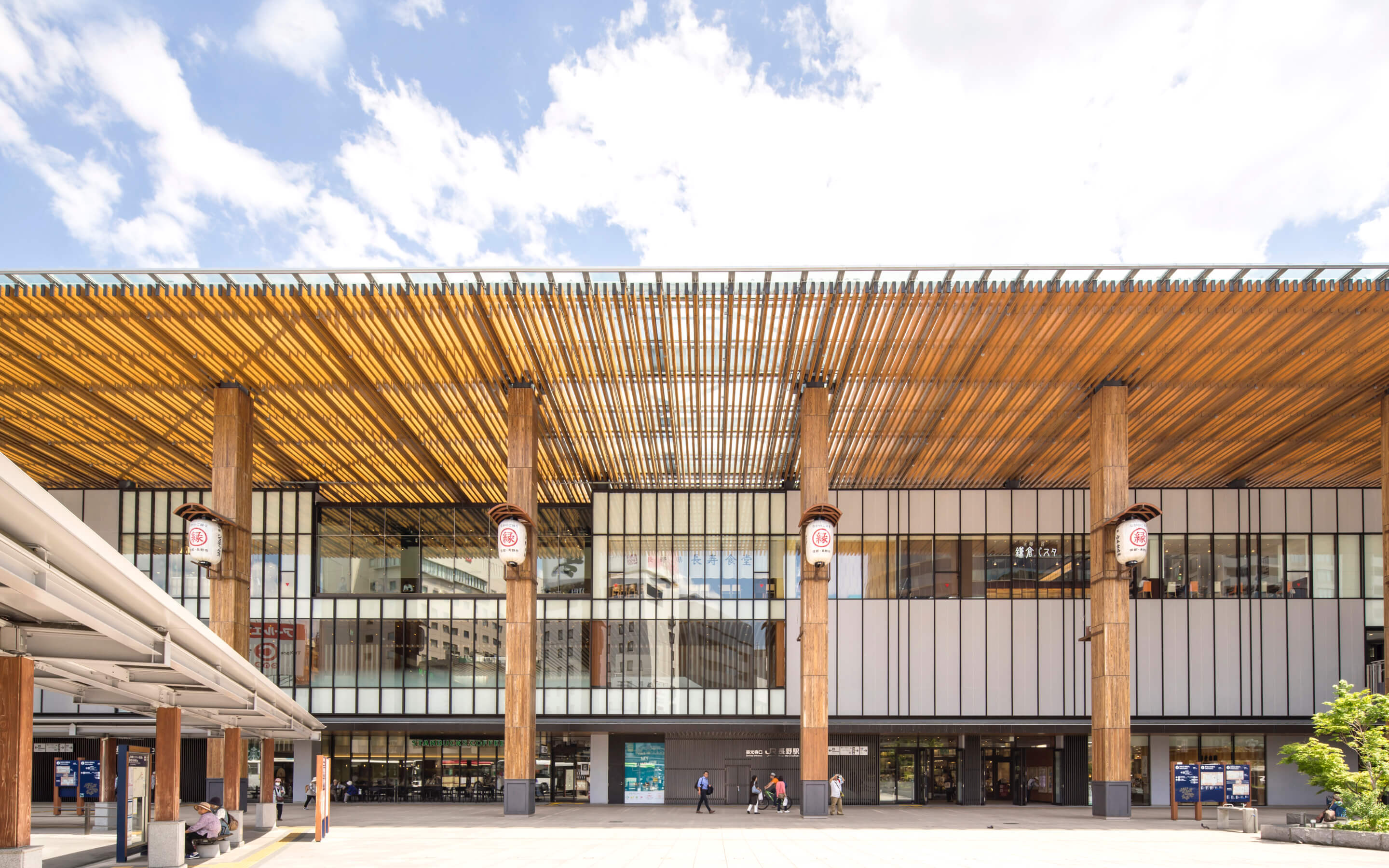New gateway to Shinshu, a region replete with history and tradition
The Nagano Station Zenkoji Exit Area Development Project has two missions: to equip Nagano Station, a gateway to the Shinshu region, with a regional promotions hub with a view to taking advantage of opportunities afforded by the 2015 extension of the Hokuriku Shinkansen Line to Kanazawa; and to create an important iconic property for the area. Both of these missions are related to the new town redevelopment centering on Nagano Station and Zenkoji Temple.

- Nagano Station/MIDORI Nagano
- Location: Nagano-shi, Nagano
Floors: 3F (addition to eki-biru)
GFA: 10,351.56m² (addition to eki-biru)
4,765.31m² (station)
Structure: S
Completion: 2015
Essential gateway to Shinshu for many temple visitors
Zenkoji Temple in Nagano boasts a history that goes back 14 centuries. In the later years of the long and peaceful Edo era, visiting the temple became very popular and many people traveled long distances to experience this once-in-a-lifetime event, or wished to do so. Even today, Zenkoji is one of Japan’s most popular temples. Nagano Station, serving those Zenkoji visitors for many decades, opened in 1888 on the state-run railway line. In 1902, the original station building was rebuilt into a two-story wooden structure, which was again rebuilt in 1936 into a building with a temple-like appearance, an expression of the area’s identity as a famous temple town. Then, following the announcement of the Hokuriku (Nagano) Shinkansen Line development plan and decision on the Nagano Olympic Games, the fourth-generation station building, an on-bridge, modern architectural structure, was completed in 1996. Although many were sad at the loss of the temple-themed station building, the east-west walk-through built at the same time increased user convenience.
Located near the center of Nagano City, Nagano Station is an important transport hub for many popular tourist destinations, such as Hakuba, Togakushi and Shiga-kogen, and is also the city’s office district. As such, Nagano Station has played the role of leading gateway to the Shinshu region. The region, particularly Nagano City, enjoyed its greatest prosperity in years thanks to the opening of the Nagano Shinkansen Line in 1997 and the Nagano Olympic Games held in 1998, but subsequently began to suffer from a prolonged slowdown due to demographic and other factors.
To address the above situation, the Nagano Station Zenkoji Exit Area Development Project (the Project) was started. As one of the city government-led urban center redevelopment programs, the Project was undertaken for the improvement of the Zenkoji Exit area in association with the station front redevelopment. The plan aimed to equip Nagano Station, a gateway to the Shinshu region, with functions to serve as a regional promotions hub at the same time as creating an iconic local property, particularly by taking advantage of opportunities afforded by the Hokuriku Shinkansen Line extension to Kanazawa, which opened on March 14, 2015 amid expectations of increased passenger demand.
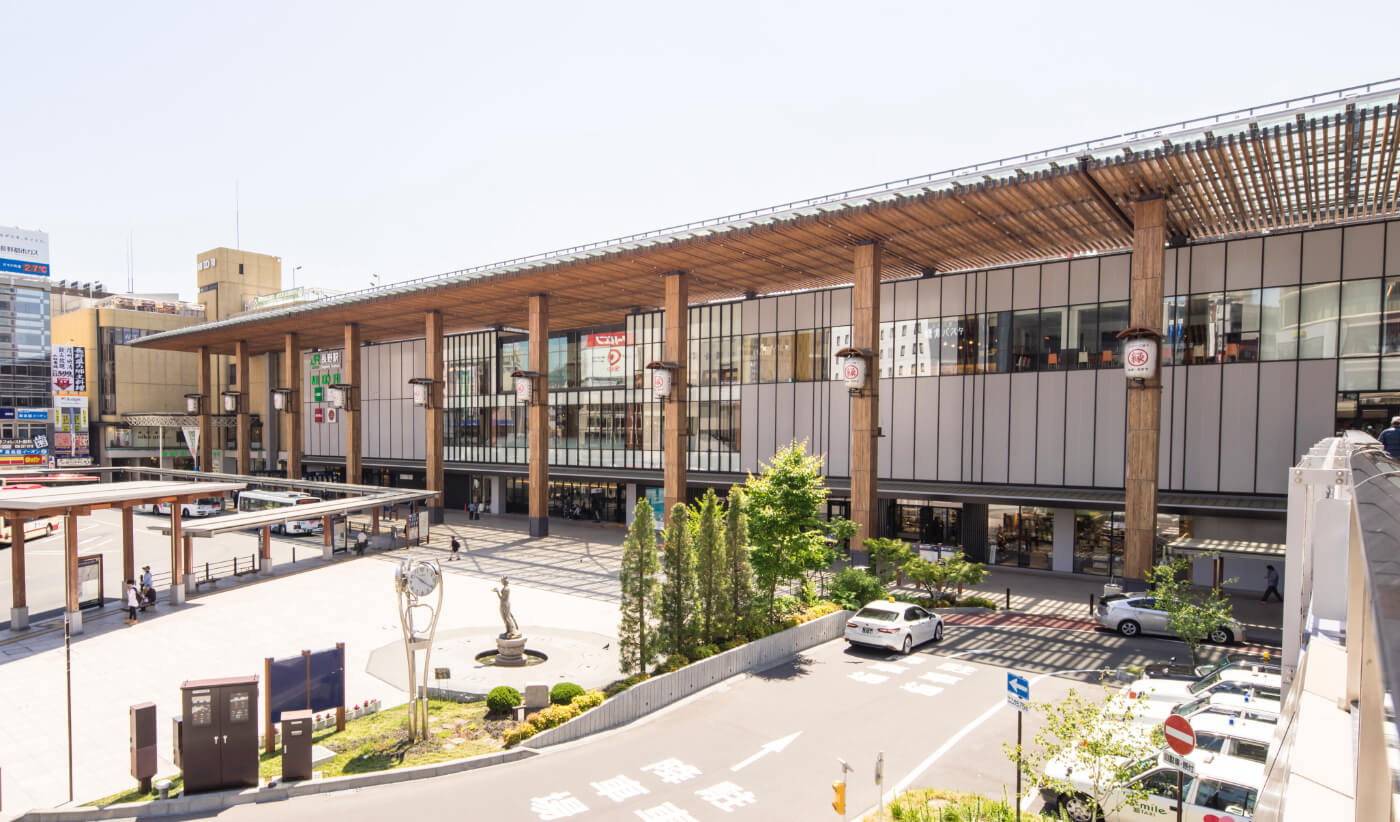
Multi-level connection structure for improved passenger convenience and routing efficiency
In areas around the Nagano Station Zenkoji Exit, which leads to the downtown district, various buildings, such as the station building, eki-biru (railway station-based commercial facility), hotels and car parks, were originally built independently of each other. This resulted in a disorderly overall layout, which proved a factor in low user convenience and pedestrian routing inefficiency. Also, walk-throughs and pedestrian walkways constructed in preparation for the opening of the Nagano Shinkansen Line and the Nagano Olympic Games were still awaiting improvement or rebuilding in response to post-event situations. As such, the Zenkoji Exit area needed to be upgraded to achieve more efficient routing around the major regional station as well as a more attractive appearance befitting its role.
To solve the above situation, the Project planned to create a new eki-biru that would include one end of the station walk-through as a way to allow for connection to the pedestrian walkway developed by the city government, the existing eki-biru and the hotel, thus aiming to increase pedestrian routing efficiency. In association with the city’s station front redevelopment project, the new eki-biru was designed to have an attractive appearance befitting a major station. Also, the substantial improvement of the entrance to the walk-through was planned. Thus, the Project was about efforts toward promoting regional revitalization in collaboration with the city government, which involved consultation and coordination with local authorities, entailing closer involvement than for general building projects. The project team communicated closely with a number of concerned parties, including East Japan Railway Company (JR East) and the relevant eki-biru operator and hotel, in addition to the city government to adequately understand their individual needs and requirements in order to work out design plans that would be agreed on by all.
In 2015, the Project completed the new eki-biru, which was delivered through expanding MIDORI Nagano, an existing eki-biru. The entrance of the new MIDORI Nagano doubles as an entrance to the walk-through, which was renovated in such a way as to be housed in an atrium space that can be illuminated by natural light, a design intended to provide the station with a face befitting its roles as a gateway to the downtown district in the direction of Zenkoji. The resultant improvement of links to the pedestrian walkway and the hotel has significantly increased routing efficiency between the station and downtown areas. In addition, substantial refurbishment was made to the existing five-story portion of MIDORI Nagano and guest rooms of the hotel, while a multistory parking facility directly connected to the existing eki-biru was completed.
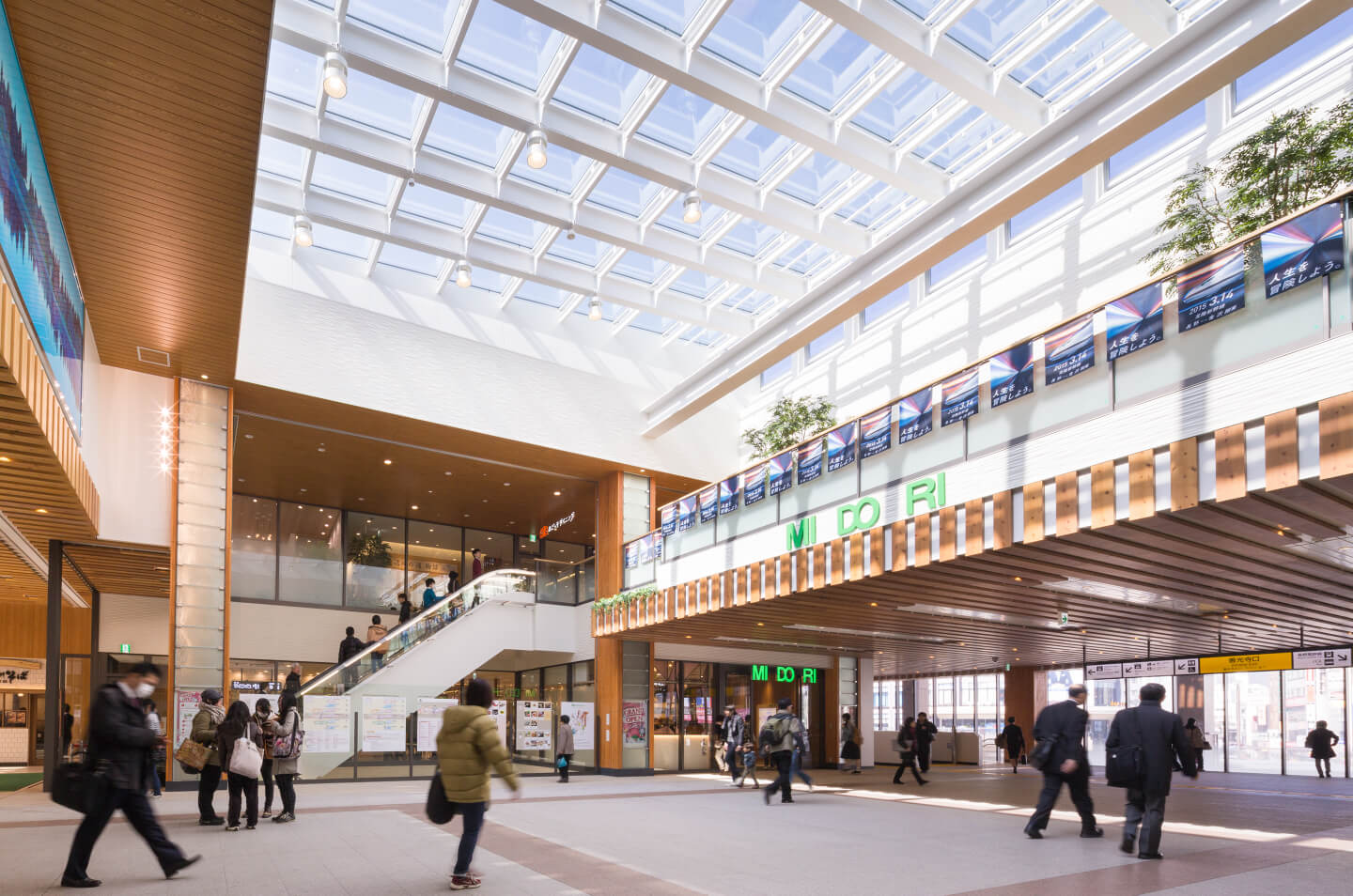
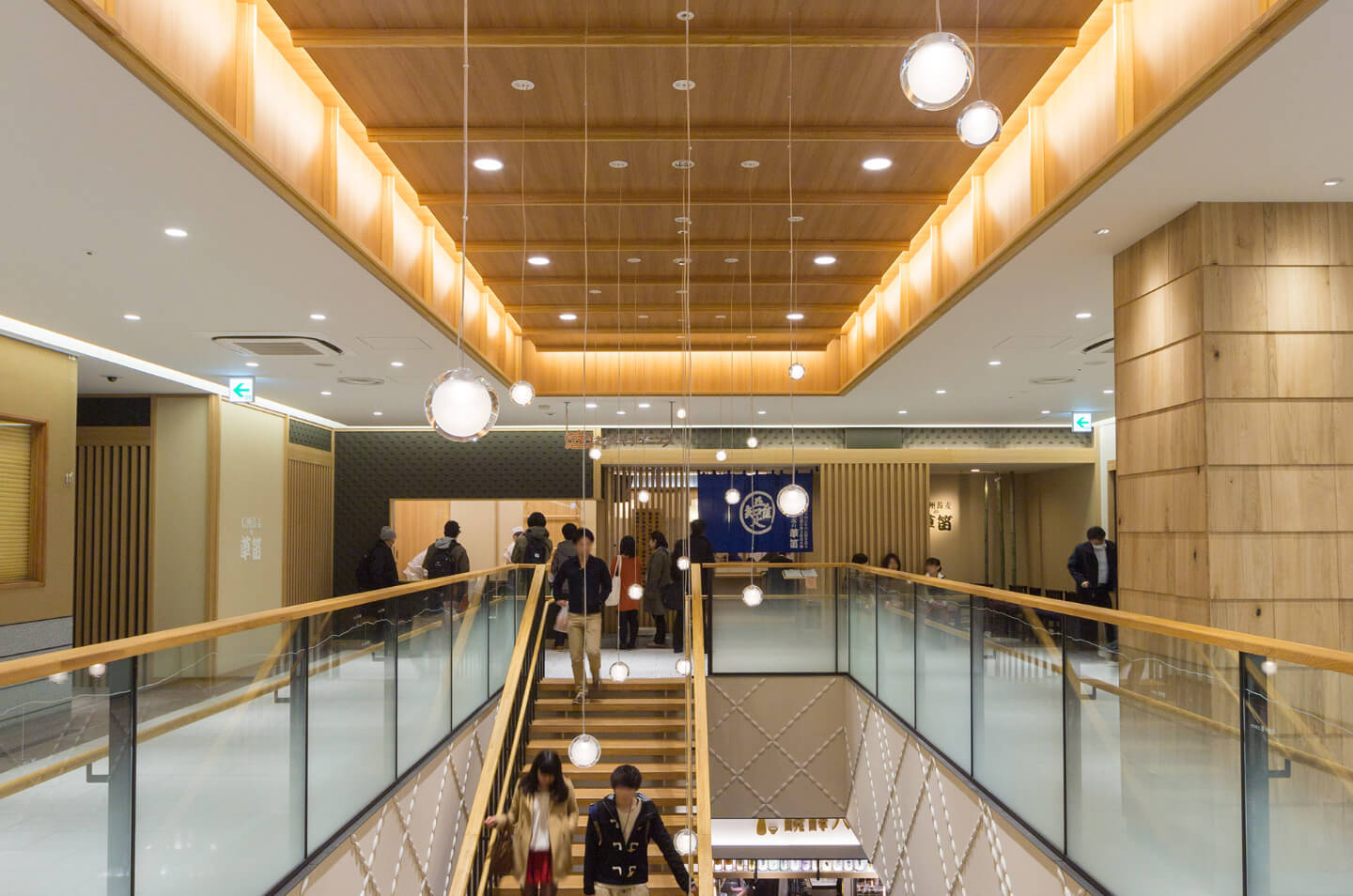
Atrium space designed to create a roomy and lively setting connecting the new station building with the indoor walk-through (left)
Restaurant floor of the new building with higher routing efficiency (right)
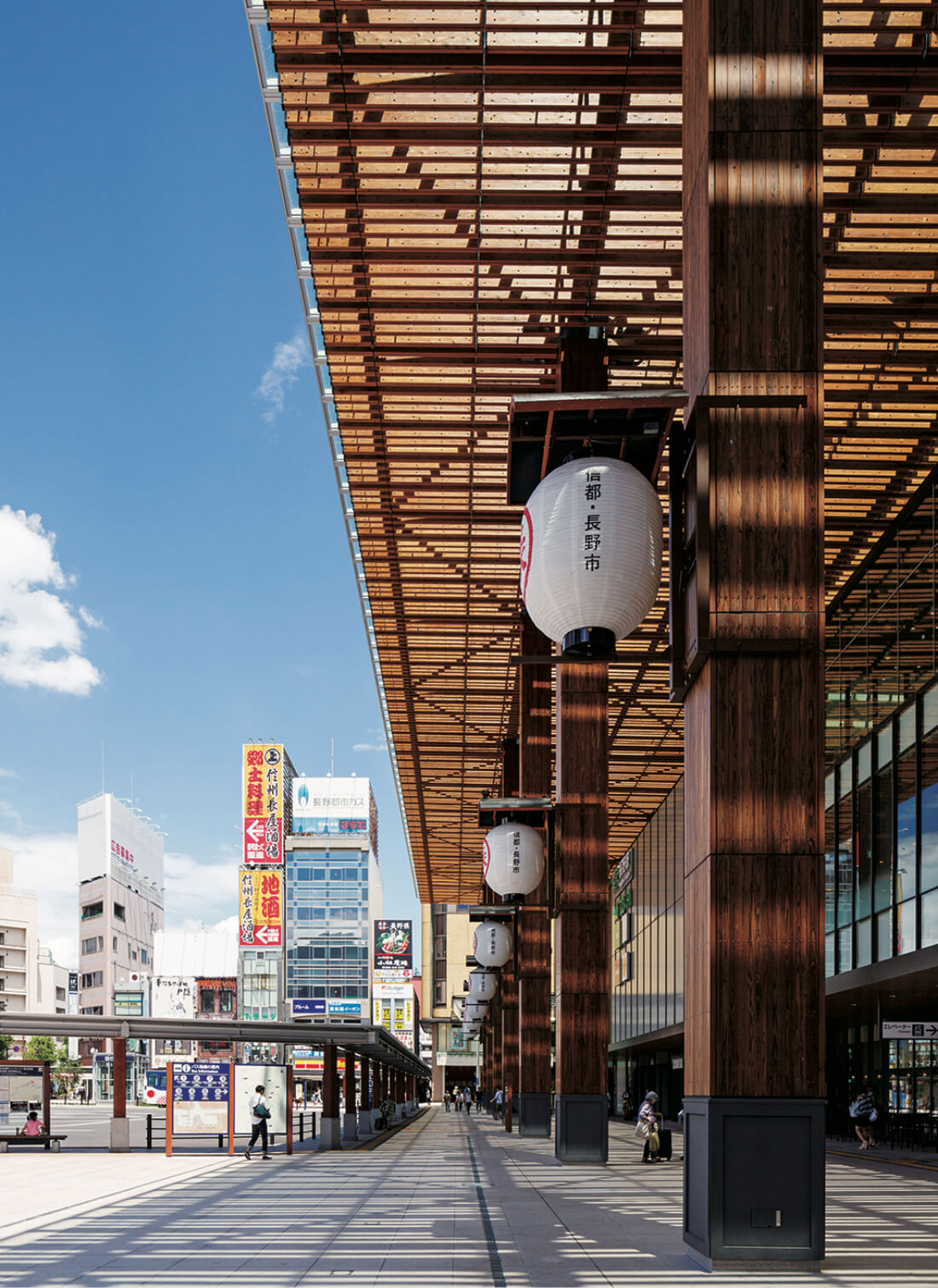
Canopied facade with colonnaded walkway—a new icon of Nagano Station
The side of MIDORI Nagano that faces the station front at the Zenkoji Exit has a canopied facade complete with a colonnaded walkway. The magnificent structure consists of 12 columns and a huge canopy built using locally produced wood, and frames the large cubic space measuring 140 m long by 14 m wide and 18.5 m high, which is positioned as an intermediary space or “connecting boundary” between the eki-biru and the downtown area. The construction of this structure was sponsored by the city government, and the city’s scenic preservation committee and JR East held a number of joint workshops to discuss details and work out design plans.
For improving the existing section of the station premises, design plans adopted two key motifs for Nagano Station and Zenkoji Temple to create a setting appropriate for a gateway to the Shinshu region. In order to present the station as a new regional center, the plans collected a number of design elements to express the regional identity and future visions of Nagano, with a focus on the following themes: temple-related culture, such as history, tradition and gateway status; the grandeur of the natural scenery; and comfort under a canopy of green trees. For this purpose, locally sourced wood materials were generously employed for construction.
Design elements of the canopied/colonnaded structure continue into the interior of the building. Louvers composing the canopy penetrate into the eki-biru structure at the center of the third floor that houses Apple Plaza (community space and regional promotions hub). The louvers reach deep into the top light area, seeking to produce a strong sense of continuity from the outside, including the station front. Also, in a bid to present a feeling of unity with the canopy top and columns, wood materials have been adopted on a massive scale for the improvement of the station building, with consideration for the durability and maintenance workability required for railway system operations.
Safety, cost and environment-conscious design
For building the canopy and columns, cedar wood products processed under high-temperature steam were adopted to minimize warping, cracking, twisting and deformation while increasing durability against decay. At the same time, the same level of careful consideration given to the use of pre-dried, unprocessed wood was applied to the designing of details to avoid overdependence on the heat processing effect. Also, a number of traditional woodworking techniques were employed to achieve the best possible performance.
According to the government building standards, the canopied/colonnaded walkway is categorized as a public arcade, which means it is required to be made of non-combustible materials. However, the flame retarding of wood is very costly, meaning a heavier cost burden on clients. To deal with this issue, simulation tests for flame retardance were performed to verify adequate structural safety—that is, that the wooden canopy louvers are unlikely to reach combustion temperatures if exposed to flames occurring at lower levels—thus eliminating the need for a flame retarding process to obtain permission to use wooden louvers. This resulted in a significant cost reduction.
Environmental consideration was a key issue of focus to promote the Shinshu region as an area that is richly endowed with nature. Thus, appropriate measures have been introduced to increase energy efficiency in the building by achieving economies of scale. The highlight of such measures concerns the establishment of an air-conditioning system to reduce energy usage in the building as a whole. This was made possible through consolidating heat sources adopted by each company and introducing an appropriate energy distribution method to achieve the best energy mix (between gas and electricity) for individual companies, reflecting their space allocation.
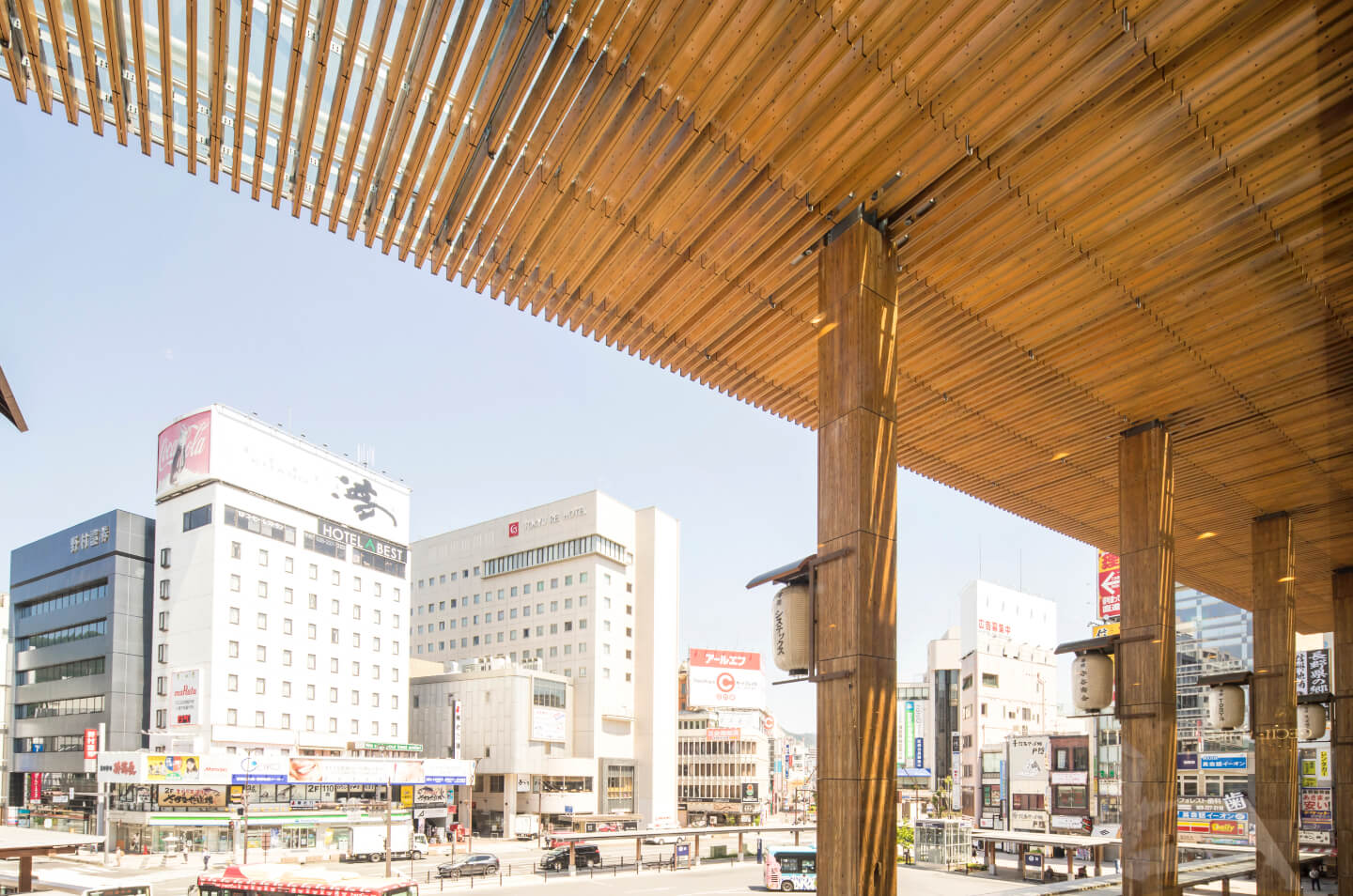
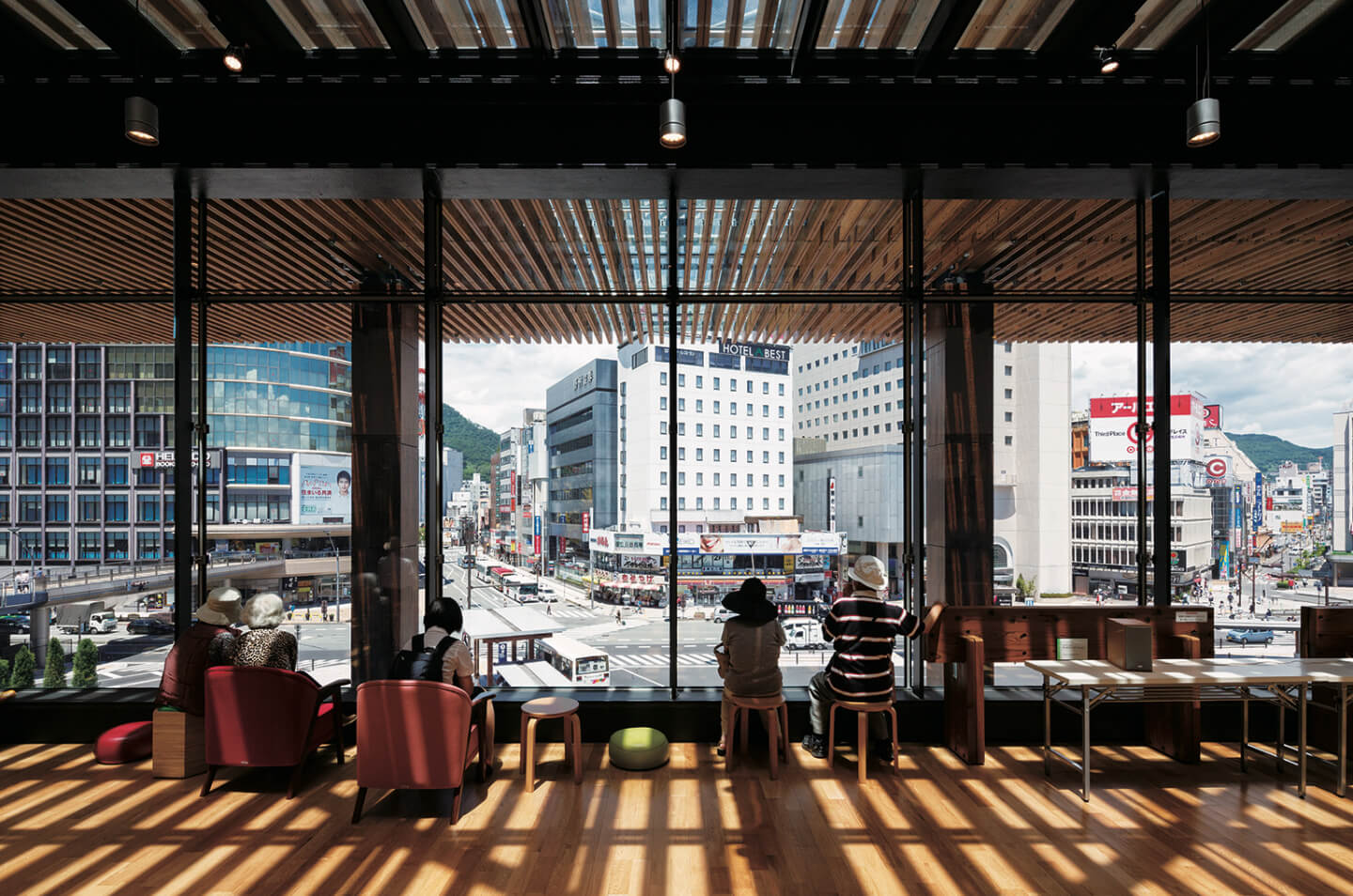
Wooden louvers composing the canopy extend outward to control the amount of sunlight (left)
Indoor space pleasantly lit by sunlight coming through the canopy (right)
Area-wide activities to promote “Travel around Shinshu” campaign
In conjunction with the development of the Zenkoji Exit area, a tourism promotion project was launched, with the operation hub placed within Nagano Station to develop area-wide activities. The project centers on the Shinshu 100 Stories program (where “100” idiomatically means “various” in Japanese, akin to “101” in English), in which various regional promotion items are displayed across the station premises, attracting many visitors.
Interior design plans for the station facility adopted various local specialty items to suggest the identity of the Shinshu region, such as signage made of local wood products and Kiso lacquerware track number plates. Also, motifs themed on Shinshu’s tourist spots have been employed in the design of many of the information signs, specifically the iconic rendering of both the main hall of Zenkoji and hot spring monkeys on guide signs at platform and toilet areas.
The Shinshu 100 Stories program is promoted in wider areas including not only the station but also the connected hotel and eki-biru, and in collaboration with the local government. The program organizes a variety of activities, such as exhibits of works by homegrown artists and creators as well as related events, adopting different styles and approaches according to venue. Campaign contents are planned for the entertainment of tourists arriving at Nagano Station, encouraging them to browse and enjoy these exhibits and presentations.
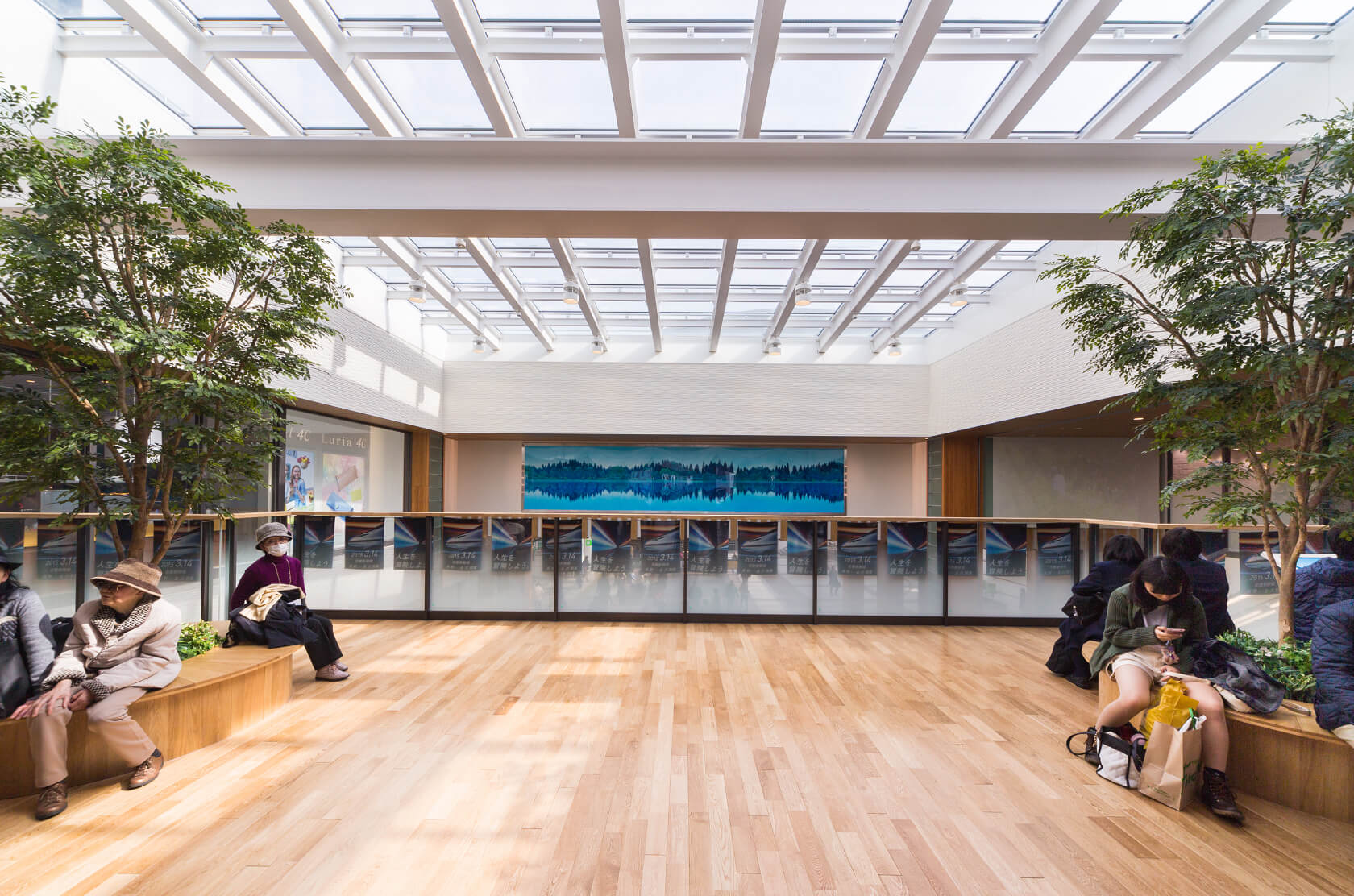
Aspiring long-cherished iconic property of residents and visitors alike
On March 14, 2015, the day of the opening of the Hokuriku Shinkansen Line extension to Kanazawa, the new eki-biru completion ceremony was held at the Nagano Station Zenkoji Exit area. That year, the area also benefitted from a special event held by Zenkoji for its seven-yearly exposition, which draws an average total of at least 6 million visitors over two months. The canopied/colonnaded walkway space is also regularly used to hang banners and lanterns and is decorated with flowers for the purpose of promoting various local events, both traditional and new, encouraging interactions among local citizens and displaying hospitality to tourists. Going forward, the new public space is expected to play an even broader range of roles.
Owing to the branding strategies implemented in relation to the Project, the number of arrivals at Nagano Station increased, not only for the purpose of visiting Zenkoji but also for visiting the station itself, particularly among those coming from neighboring regions. Also, the station-based promotions hub appropriately serves for the benefit of the entire Shinshu region, including Nagano City. Thus, the regional importance of station functions has increased. Also, the eki-biru and the canopied/colonnaded walkway act together to generate vibrancy around the station area, which will contribute to increasing the attractiveness of the entire district.
The canopied/colonnaded walkway was nicknamed Monzen Kairo (temple corridor), a moniker selected from entries sent in from around the region, and has become a structure familiar to many citizens.
