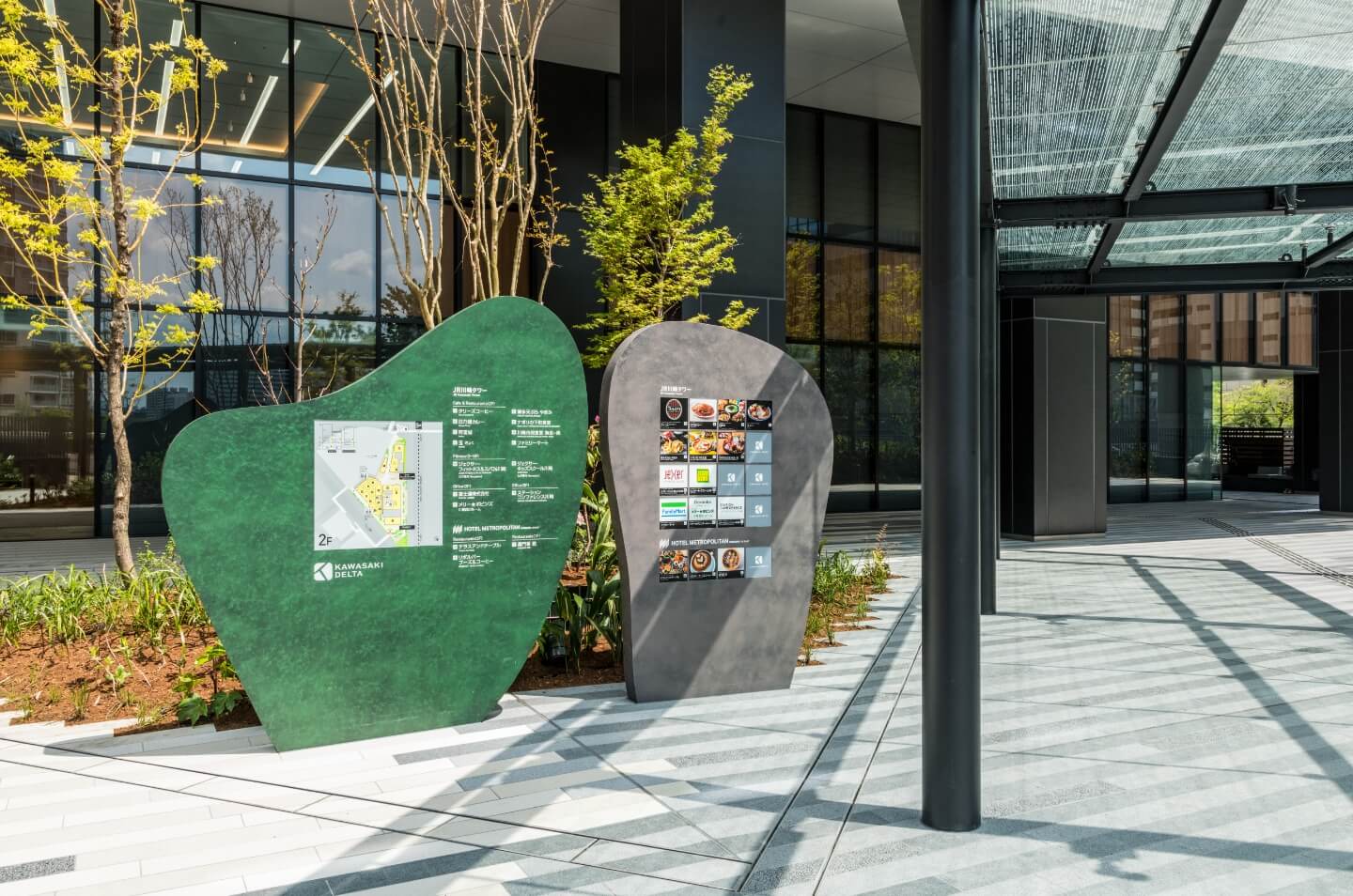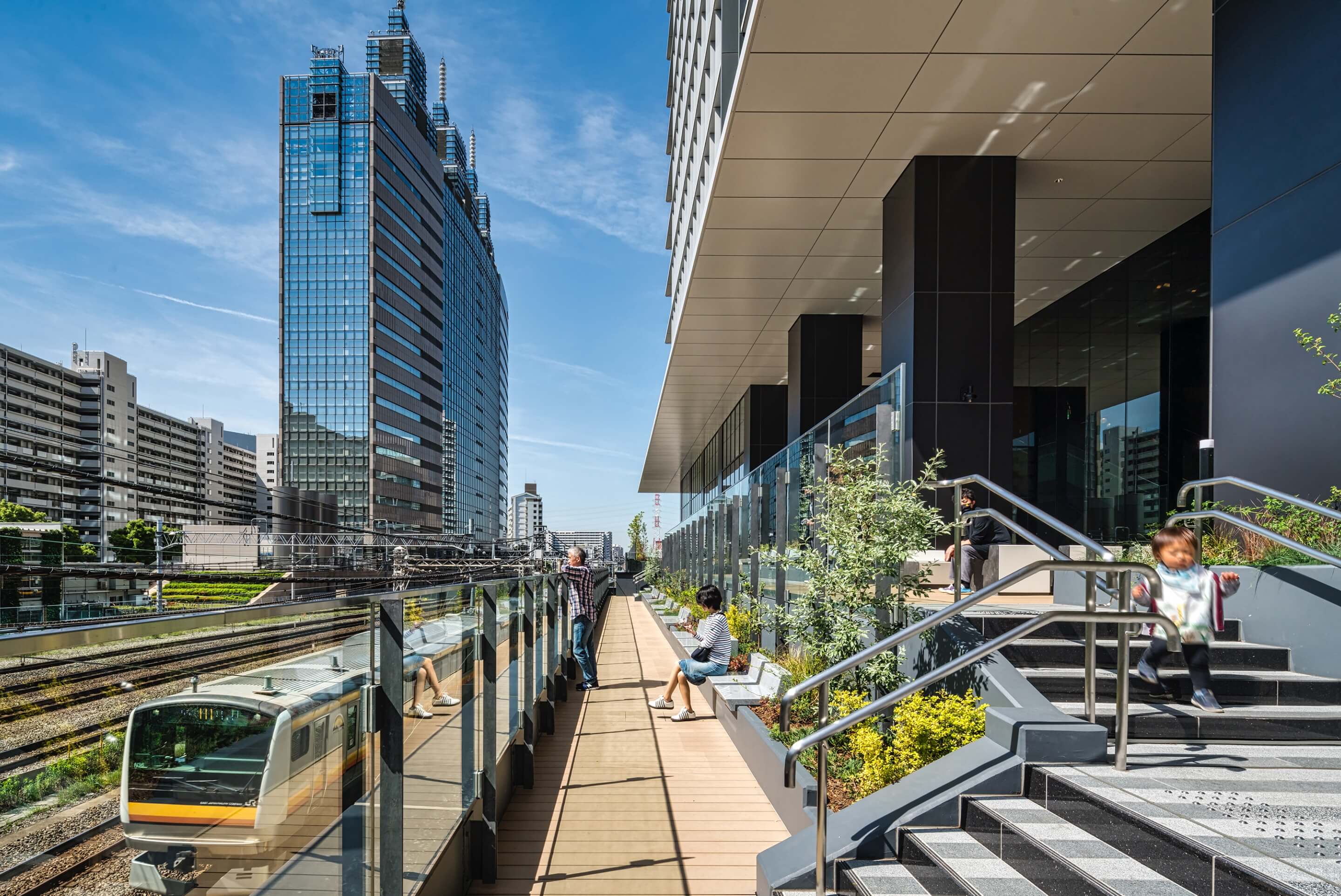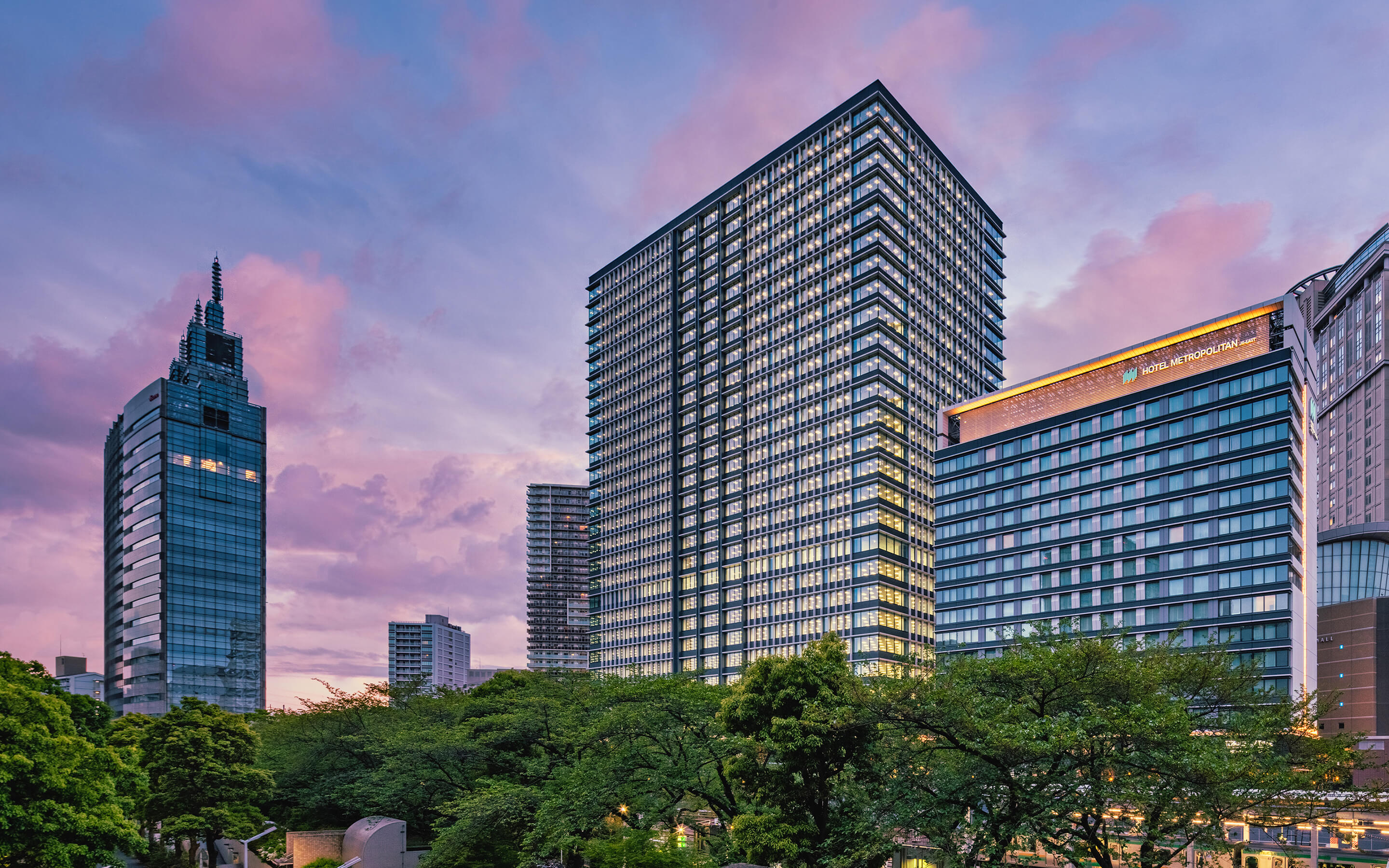A new neighborhood serving as an open city oasis that anyone can stop by and enjoy
Located midway between Tokyo and Yokohama, Kawasaki has played an important part in the development of Japan’s manufacturing industry. Backed by this legacy, the city is now embarking on a new stage of its journey as it evolves into a hub of arts and culture, leading-edge industries, and research and development.
KAWASAKI DELTA
- HOTEL METROPOLITAN KAWASAKI
- Location: Kanagawa
Floors: 16F
Total floor area: 17,328.98m²
Structure: S/SRC/RC
Completion: 2020
- JR Kawasaki Tower Office Building
- Location: Kanagawa
Floors: 29F/B2F
Total floor area: 106,977.28m²+635.66m²(Parking lot building)
Structure: S/SRC/RC
Completion: 2021
- JR Kawasaki Tower Commercial Building
- Location: Kanagawa
Floors: 5F/B1F
Total floor area: 9,731.20m²
Structure: S/SRC/RC
Completion: 2021
Moving forward toward a vision of an enriching urban atmosphere
Kawasaki Station opened in 1872 as the third railway station established in Japan. Since entering the modern age, the area has attracted a high concentration of heavy and chemical industries and has bolstered Japan’s industrial development. With the recent changes in the industrial structure, the townscape of the area on the station’s East Exit side still retains remnants of the Showa era, while the area around the West Exit continues to attract Japan’s leading manufacturers in frontier industries as well as IT companies. Against this background, a vision was formed for the development of a new urban landscape that builds on Kawasaki’s image as an “industrial city.”
This project is a large-scale urban development plan covering an area of approximately 137,000 square meters and based on the Kawasaki Station West Exit Omiya District Plan (redevelopment promotion district) that was established in 1999. The new project involved the following: the reorganization of the station-front area for intensive use; the enhancement of pedestrian amenities to create a network that is both safe and convenient; and the development of various other facilities including offices, hotels, commercial buildings, and fitness facilities that would give the area international appeal.
The land developed under this plan was formerly home to the redbrick warehouse used by the former national railway’s Kawasaki electric power substation. The warehouse was built in 1914, the same year as the original redbrick building of Tokyo Station. For 90 years or so, the warehouse was a familiar sight for commuters using Kawasaki Station via the West Exit. The new development concept for this area, named “Global Smart Kawasaki,” sought to preserve the history of the area while also creating an urban atmosphere that is befitting of the new Kawasaki, which is evolving into an international city of leading-edge industries as well as research and development.
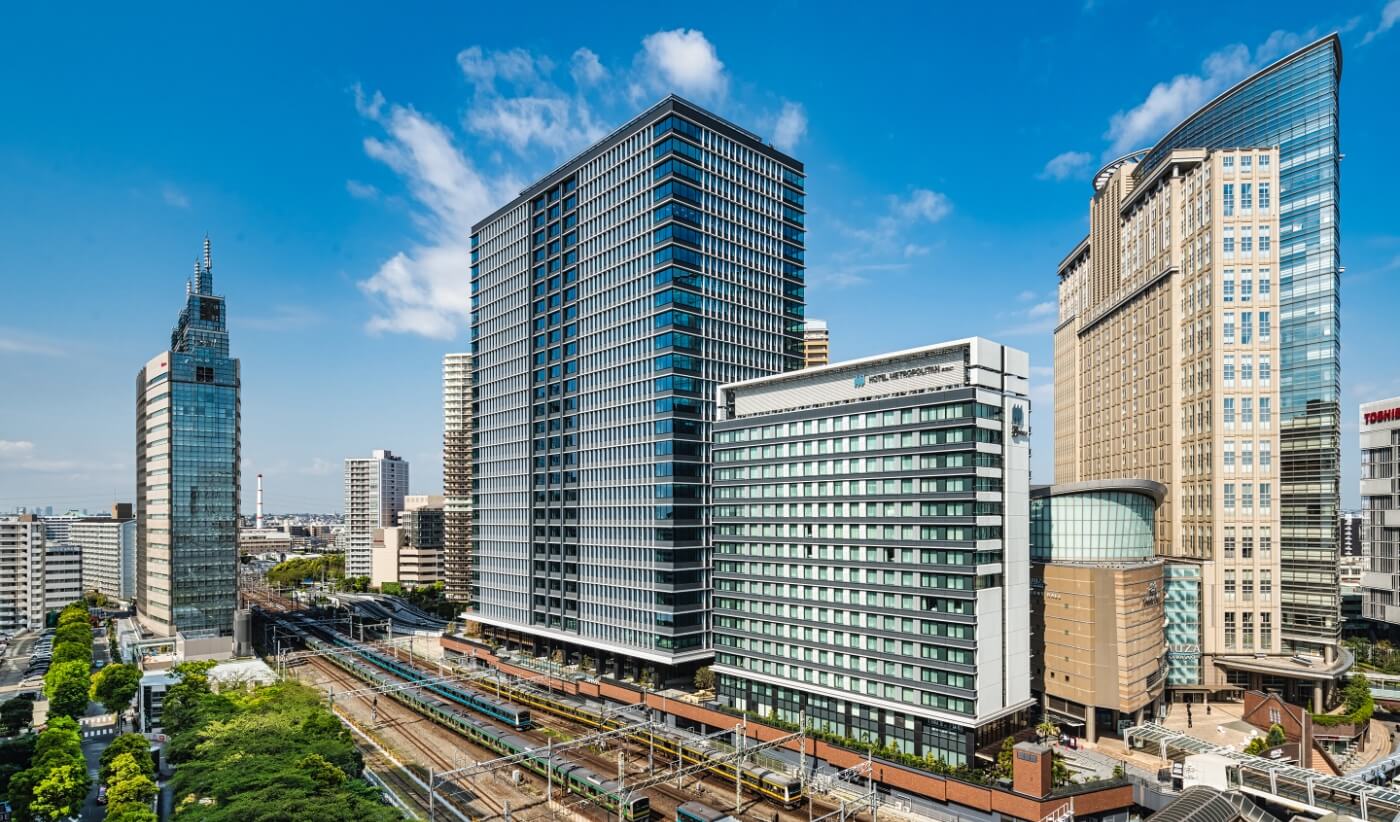
Landscape design rooted in local geographical features
As the name Kawasaki (meaning “river’s edge”) suggests, the city largely developed atop land that was once a river delta, formed from the accumulation of sediment deposited by the Tamagawa River. Its broader area encompasses three distinct scenic landscapes: verdant hills; the city and residential area; and the bay area known for its beautiful night views of the illuminated factories. The delta was taken up as the symbol of the new urban development plan, with the district to be developed under the plan given the name “KAWASAKI DELTA” in the hope that it would be a point of convergence of various people, things, and events, and thereby give rise to new values.
KAWASAKI DELTA is not something that exists on its own—it has meaning only when it is linked with its surrounding districts and regions. For this reason, it was important to create continuity and navigability with the existing pedestrian deck, and to develop an attractive pedestrian environment. In other words, the key lay in the landscape design.
With this in mind, the artificial ground that covers the entire area was viewed as a new “artificial earth” layered over the delta. Brick-style tiles reminiscent of the former electrical power substation warehouse were used on the sides. Seen from the trains coming in and out of the station, these tiles look like spreading brick-colored geological stratum.
The pavement that runs through the “artificial earth” parallel to the existing pedestrian deck is called the “Tamagawa Pave” and its path mimics the course of the Tamagawa River. The Tamagawa Pave is designed to pleasantly guide pedestrians through the three varying zones of the SATOYAMA AREA, the URBAN AREA, and the BAY AREA—named in homage to the diverse landscapes of Kawasaki—each with different pavement layouts and vegetation. Engraved into the pavement connecting these three zones are key phrases associated with the city of Kawasaki and the Tamagawa River. These key phrases are known as Kawasaki & Tamagawa Tags and are scattered throughout 100 different spots. They provide an opportunity for tourists and other visitors to learn about Kawasaki, while also serving as a local icon to encourage residents to take pride in their city.
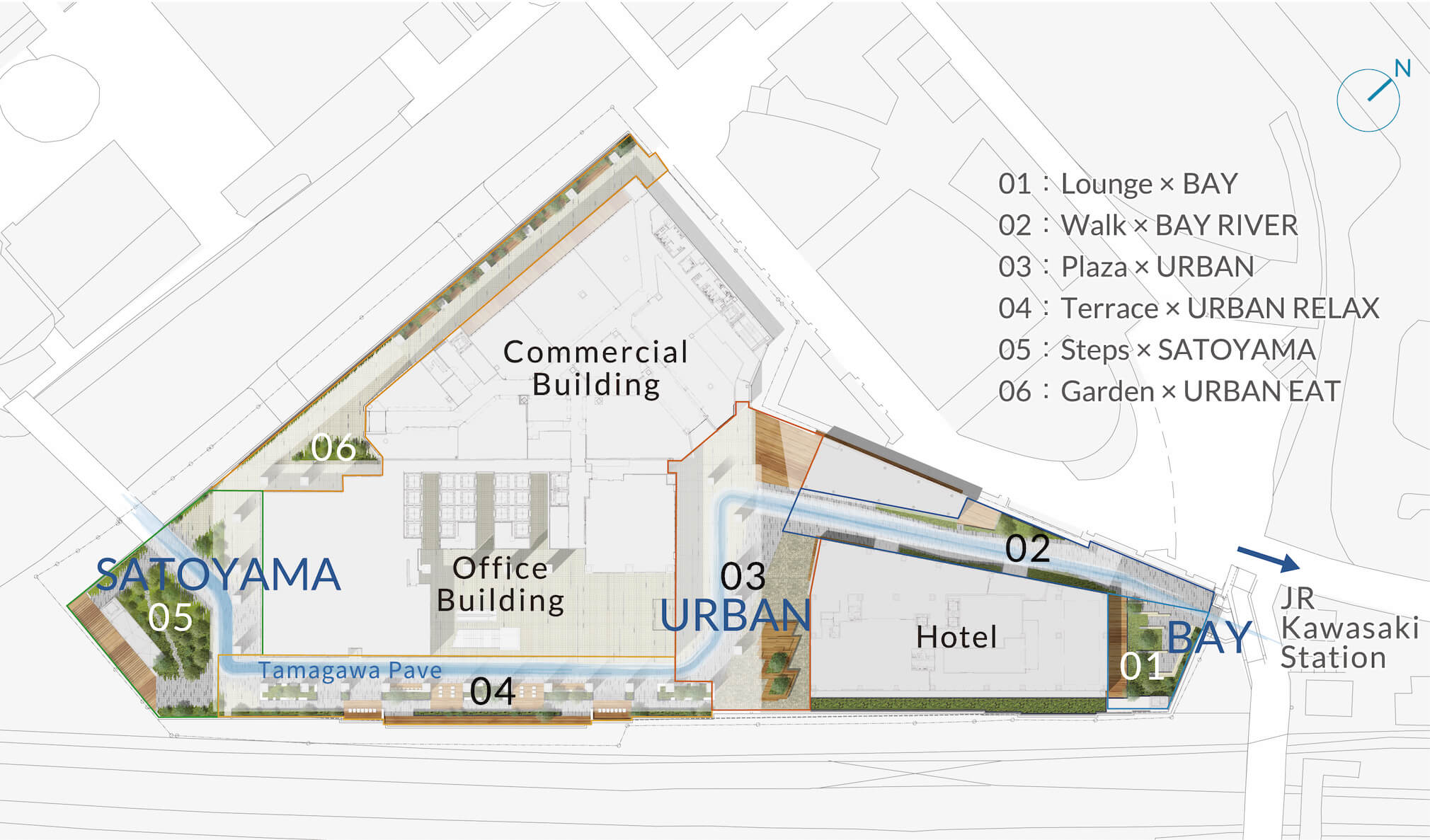
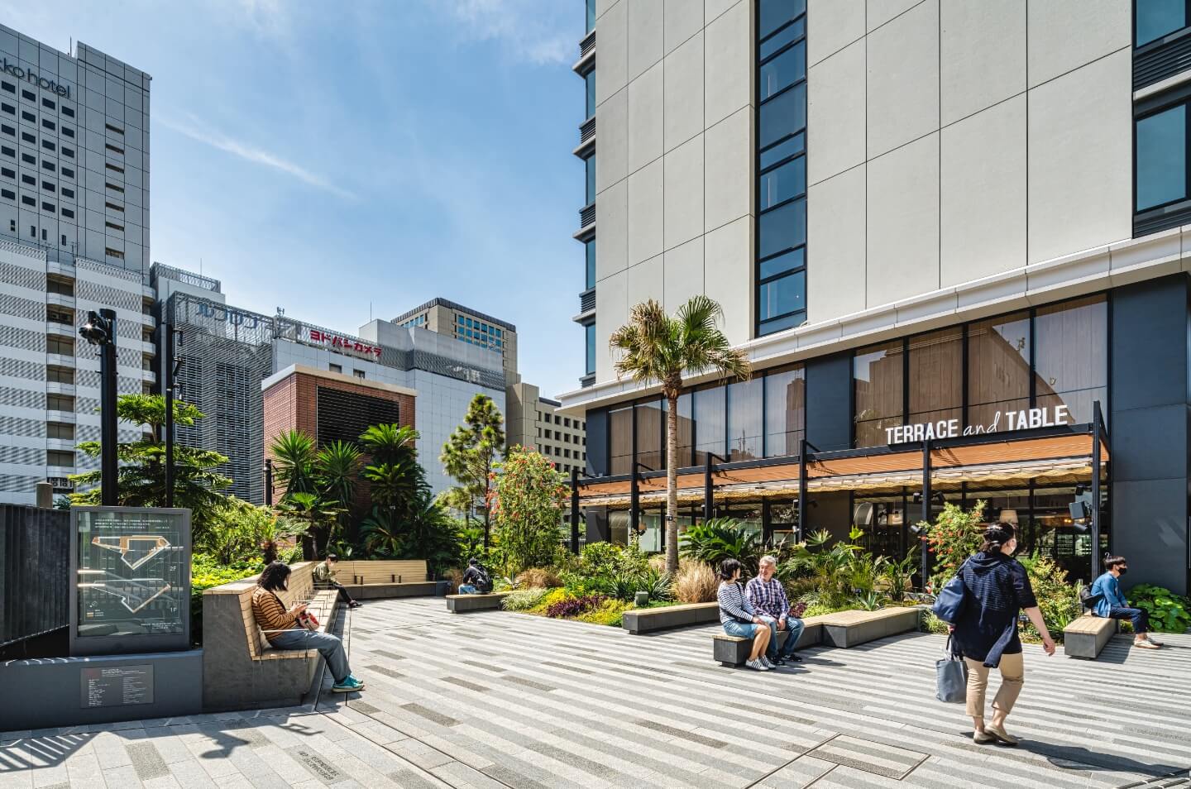
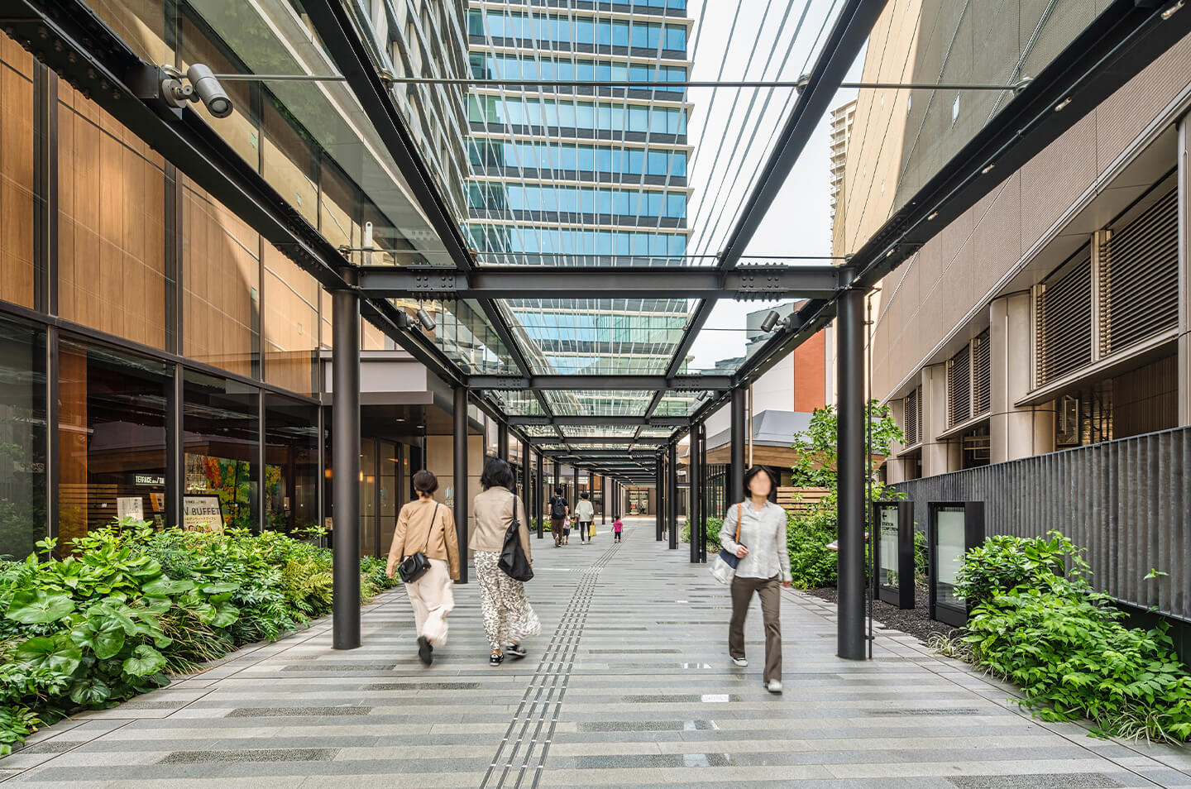
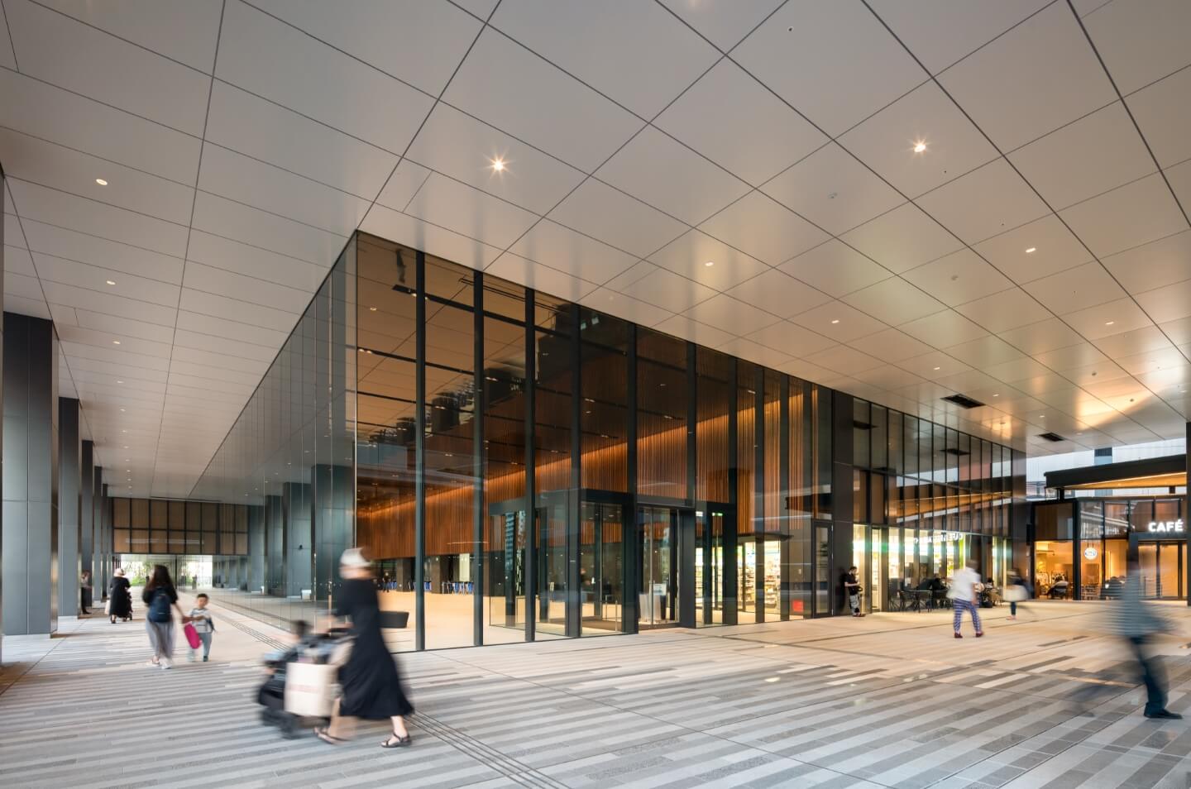
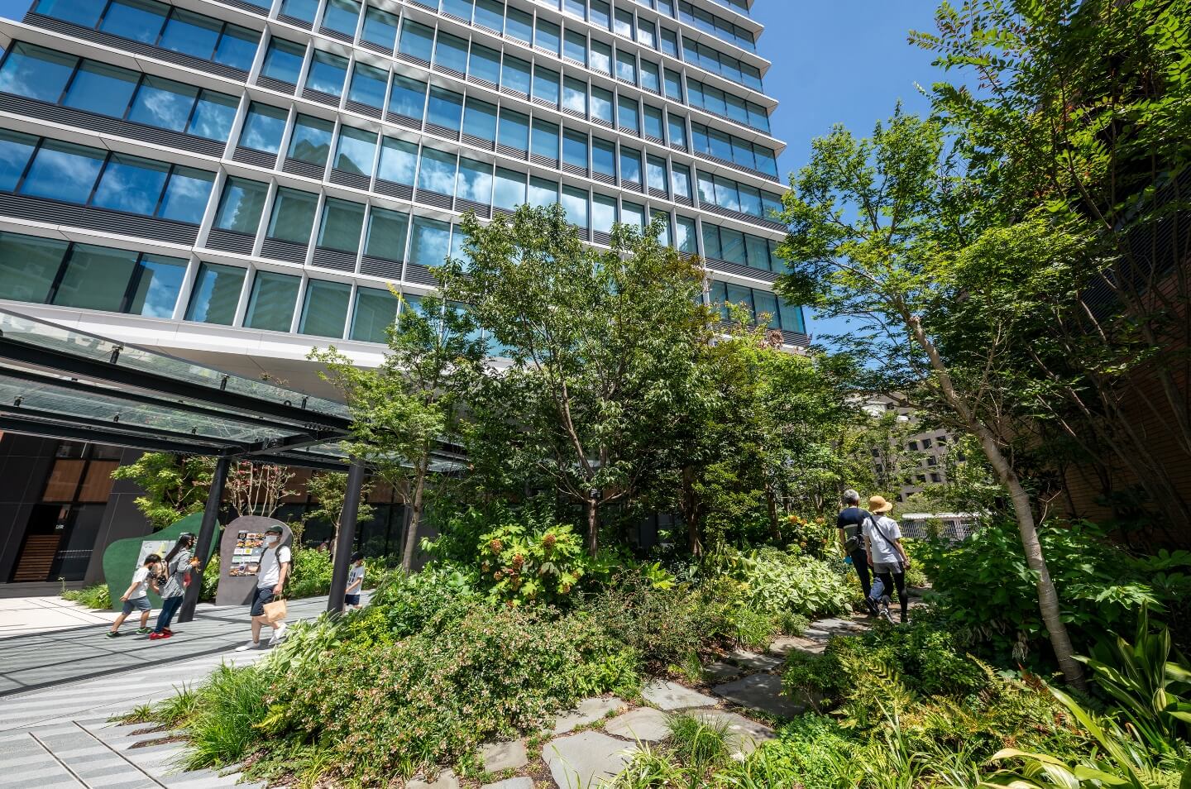
Top left: “Lounge × BAY”. Features typically oceanfront vegetation, such as palm trees and Japanese sago palm trees, and benches.
Top right: “Walk × BAY RIVER”. Built with a glass roof that represents the flow of water, which also enables dry access to the office building in wet weather.
Bottom left: Office entrance as seen from the central Delta Plaza. The entrance hall is designed with a wood-type material to create a sense of uniformity with the entire area.
Bottom right: “Steps × SATOYAMA”. Trees that are native to the western area of Kawasaki City were planted here to serve as a visual point of reference along the network that connects to the neighboring towns.
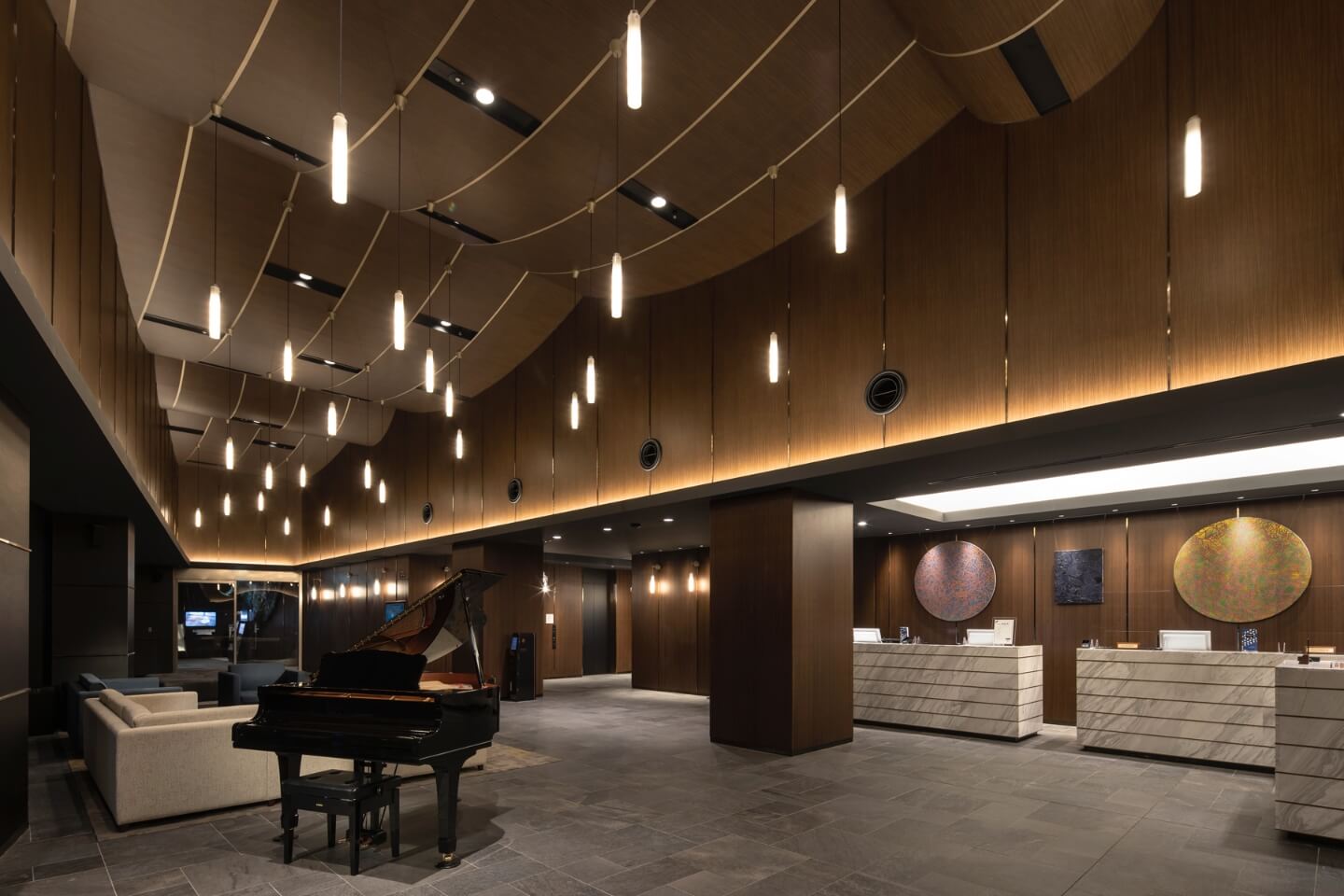
A place where new encounters lead to new stories: HOTEL METROPOLITAN KAWASAKI
Kawasaki Station is located in between Shinagawa and Yokohama Stations, with excellent access to Haneda and Narita Airports. As the hotel is housed within a complex building that also includes large-scale offices, the hotel expects to attract mostly business trade from within and outside Japan, including long-term stays, as well as tourists. Because the city of Kawasaki is putting the spotlight on cultural and artistic activities centered around music, such as those involving the Muza Kawasaki Symphony Hall situated in front of the West Exit of Kawasaki Station, the HOTEL METROPOLITAN KAWASAKI was developed under the concept of offering “a place where new encounters lead to new stories” with the vision of it being not just a place to stay but also a place to experience the culture and art that is so much a part of the area.
Featuring an interior design that brings to mind a concert hall, the front lobby hosts live music events on a regular basis for anyone to enjoy, including those who are not staying at the hotel. The hotel also exhibits paintings, lithographs, textiles and other art created by a variety of young artists. The artworks on display at certain locations change every season, giving people an opportunity to encounter new artworks as the year progresses. The entrance on the first floor offering vehicle access is characterized by a quiet atmosphere and features a monotone design and a display of black-and-white lithographs. Distinguishing itself from the second-floor lobby, it offers a serene space where visitors can immerse themselves in the world of art.
The hotel has three types of guestrooms, with the main type offering a queen-sized bed and a room size of around 23 to 31 square meters. The rooms offer a high level of comfort and convenience, and include bathrooms with a separate washing area, rain shower, wall-mounted TV on a horizontal swivel arm, and other features. The paintings in the rooms achieve the right balance between providing an artistic accent while maintaining harmony with the general ambience of the room.
Office space that offers diverse ways of working and considers the environment: JR Kawasaki Tower Office Building
The office building has approximately 66,700 square meters of dedicated office space and aims to become a new business center attracting around 10,000 people. The standard floor lease is based on a core plan of a U-shaped space for one side of the building covering approximately 2,600 square meters. It allows a high level of freedom and enables different layouts depending on the number of office spaces leased and what they will be used for. The exterior of the office building features horizontal eaves and vertical fins installed for the purpose of screening out sunlight. This results in an urban structure with a futuristic-looking façade that not only helps the building to be environmentally friendly, but also segments the large expanse of the exterior surface, reducing any sense of oppression that comes from the building’s size while also harmonizing with the horizontal lines of the railway tracks.
The second-floor office entrance that connects to the pedestrian deck is where daily life and the business world intersect. The pattern used for the floor stones in the outdoor area continues into the entrance area in order to enhance the sense of continuity. The entrance area is also given an elegant atmosphere by the use of black granite, which brings a feeling of serenity, softened by louvers made from natural wood. Meanwhile, the elevator hall connecting to the lower, middle, and higher floors was considered an important transition point for switching to a business frame of mind, and was thus given a futuristic and translucent design featuring light emanating from LEDs extending from the ceiling and the left and right walls.
This project is also part of the “Sustainable City Development” that is being implemented in order to realize a decarbonized society. Thus, the office areas are equipped with sensor-controlled LED system lighting in order to save energy. By using the image sensor function, lighting in unoccupied areas is automatically dimmed, and then turned on again when a human presence is detected. The lighting is also effectively controlled by the installation of a brightness sensing function, so that the output from the lighting fixtures is automatically adjusted in accordance with the designated illumination level by taking into account the natural light coming in through the windows. Since the facility is located next to a train station, an emphasis has also been placed on the development of BCP measures, including emergency power generators and a cogeneration system to ensure that power will continue to be supplied even in the event of a disaster or other emergency situation.
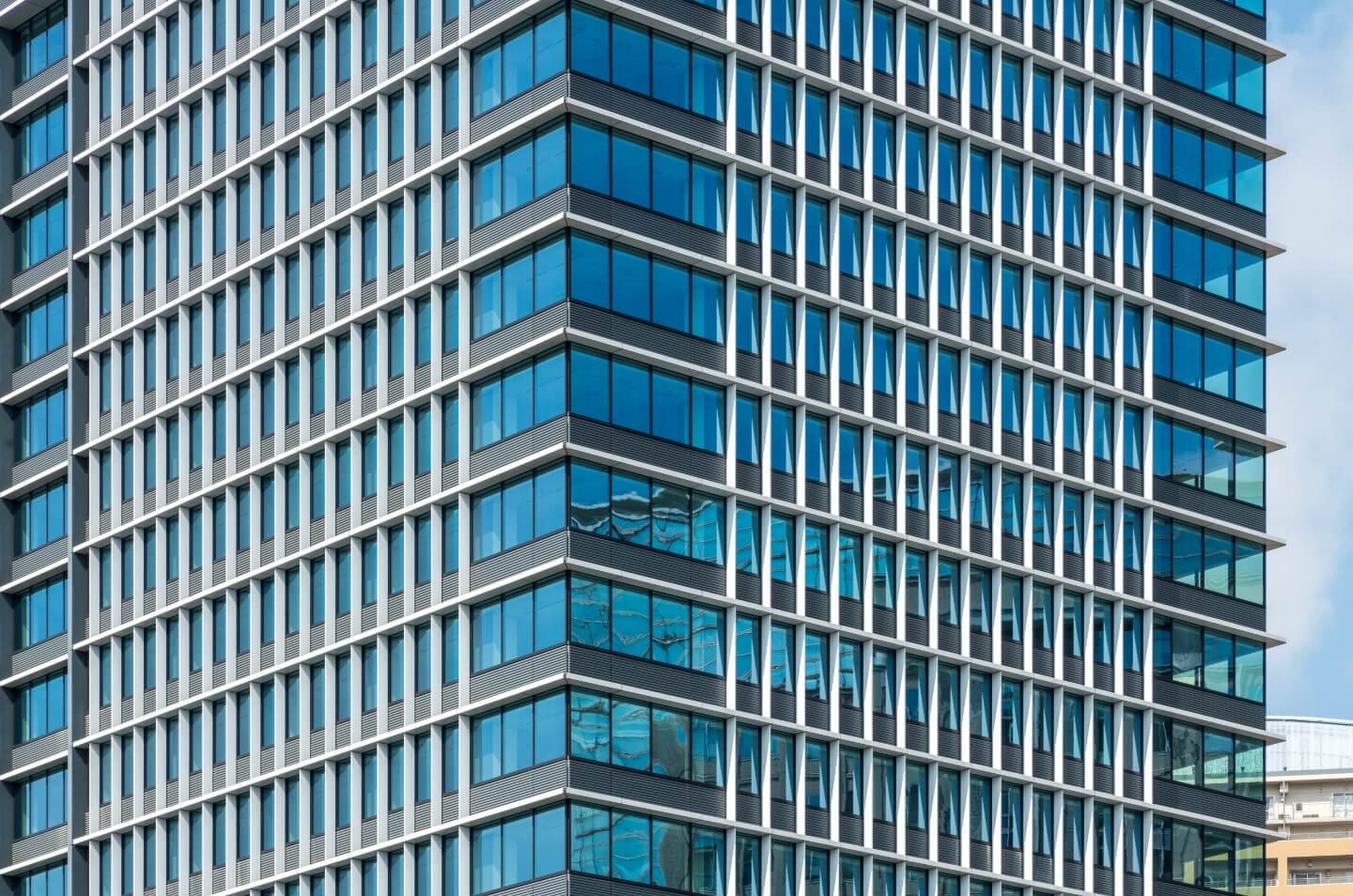
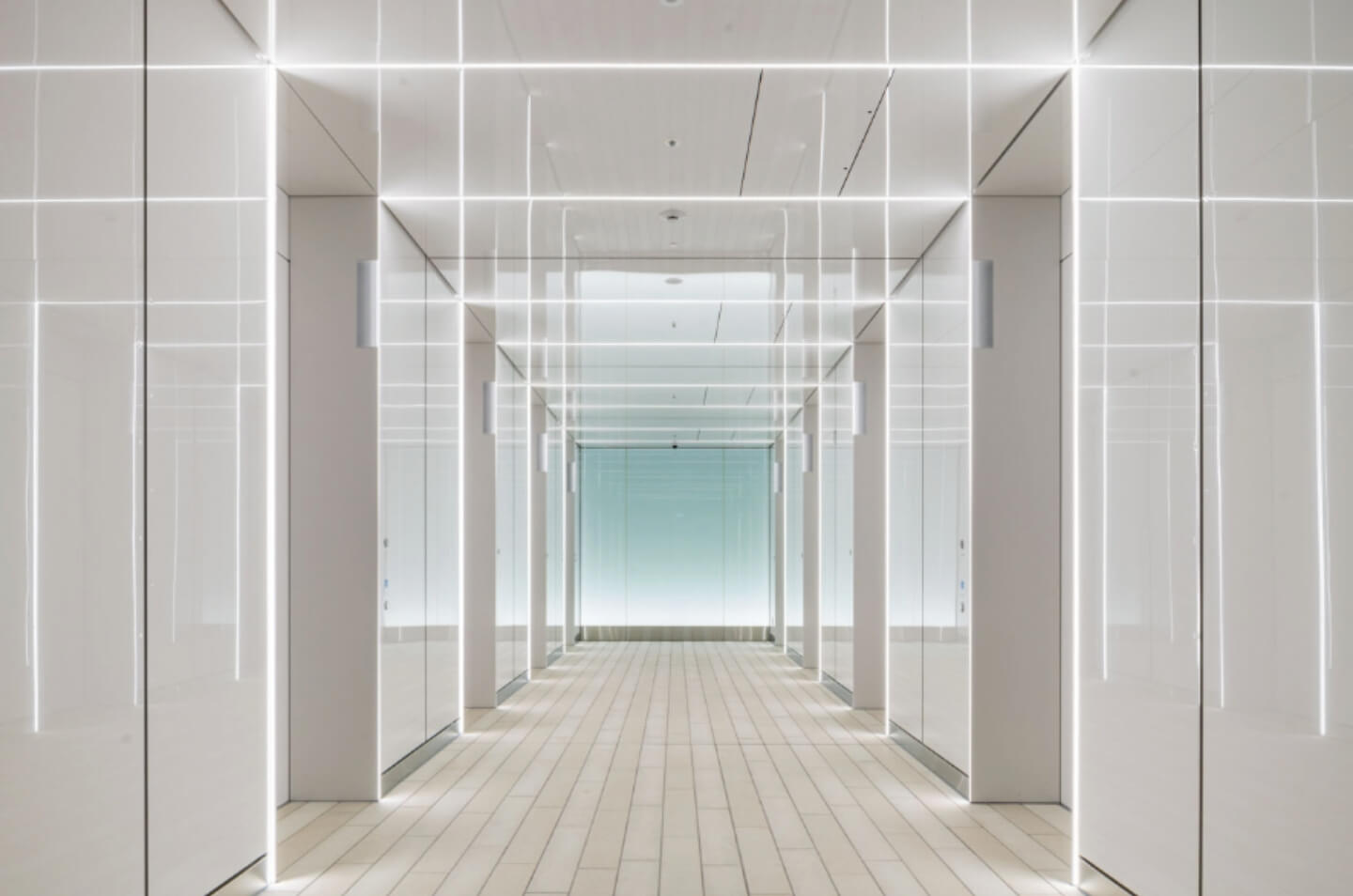
Left: Façade details of the office building. The horizontal eaves and vertical fins project a linear-type design while also serving as solar shading.
Right: Elevator hall(2F)
Offering both recreational relaxation and a lively atmosphere: JR Kawasaki Tower Commercial Building
The commercial building, which is expected to be frequented by office workers taking a meal as well as local residents, has entrances at the apex of each of the flat-shaped delta-design planes so that the building can be accessed from different directions. The internal area within the commercial building also has delta-shaped passageways to create a space that is easy to navigate, thus helping to enliven each of the stores. The central tenant area, which is the place most visible from every access point, has a decorative finish that creates a sense of uniformity with the common areas. This attention to detail provides visitors to the facility with a place where they can enjoy both recreational relaxation and a bustling, lively atmosphere.
Historically, Kawasaki thrived as a post station town connecting various roadways. In keeping with this history, the passageways of the commercial building are designed to invoke the spirit of those roadways, with the retail outlets representing the stores that used to line the roads. The symbolic feature of this design is the graphic art made of triangular shapes installed along all the passageway walls. With the colors echoing those of the waters of the Tamagawa River, the graphic design represents the footprints of the people who walked back and forth along the former roadway. Moreover, in various sections throughout the artwork can be found depictions of different seasonal scenes as reflected on the river’s surface, along with scenes portraying the history and origins of Kawasaki.
The fitness gym on the third to fifth floors offers a fully equipped facility that includes not only a 25-meter pool, exercise machines, studios, a spa, and other basic facilities, but also has a futsal court, bike studio, outdoor relaxation pool, a children’s school, and more. Since the facility is expected to attract many different types of visitors, the entrances for the adult area and the kids’ area are separated to avoid any overlap between the movements and activities in the respective areas. The interior features an overall uniform design, with bright blue accents representing the Tamagawa River inserted at key points.

A city that everyone wants to visit
Open spaces and rest areas such as the central Delta Plaza are set up on top of the pedestrian deck that has been dubbed the “artificial earth.” The deck is open all hours for use not only by office workers and hotel guests but also by local residents.
The general information signs on KAWASAKI DELTA placed at three locations on the deck feature a rounded shape and earthy colors, and are designed to invoke images of water, plants, rocks, and various other elements of nature. There are also nature signs at four locations that explain the ecosystem of the waterfront area, the Tamagawa cliff line, and the Tama hills. The signs also introduce the native plants of the area that can be found on the deck, thus providing visitors an opportunity to learn about all the delights the natural environment of Kawasaki has to offer.
The lower floors of each building, which can be seen at eye level from the “artificial earth,” are given a uniformity of design by the use of wood-type materials, creating a sense of harmony by making the entire city look like it forms a continuous band. The higher floors of the office building feature an innovative look thanks to the use of linear designs. Meanwhile, the façade of the hotel is made with architectural concrete in which white is mixed with just a hint of green. The whole thing is then given a sandblast finish to create a stately look as befitting a hotel.
KAWASAKI DELTA opened in May 2021 as the culmination of the area development plan. Today on this “artificial earth,” scores of people can be seen walking along the Tamagawa Pave, relaxing on the benches, and watching the trains come and go. Our hope is that this city will be a place that everyone wants to visit, and that it will continue to be loved and enjoyed by all for many years to come.
