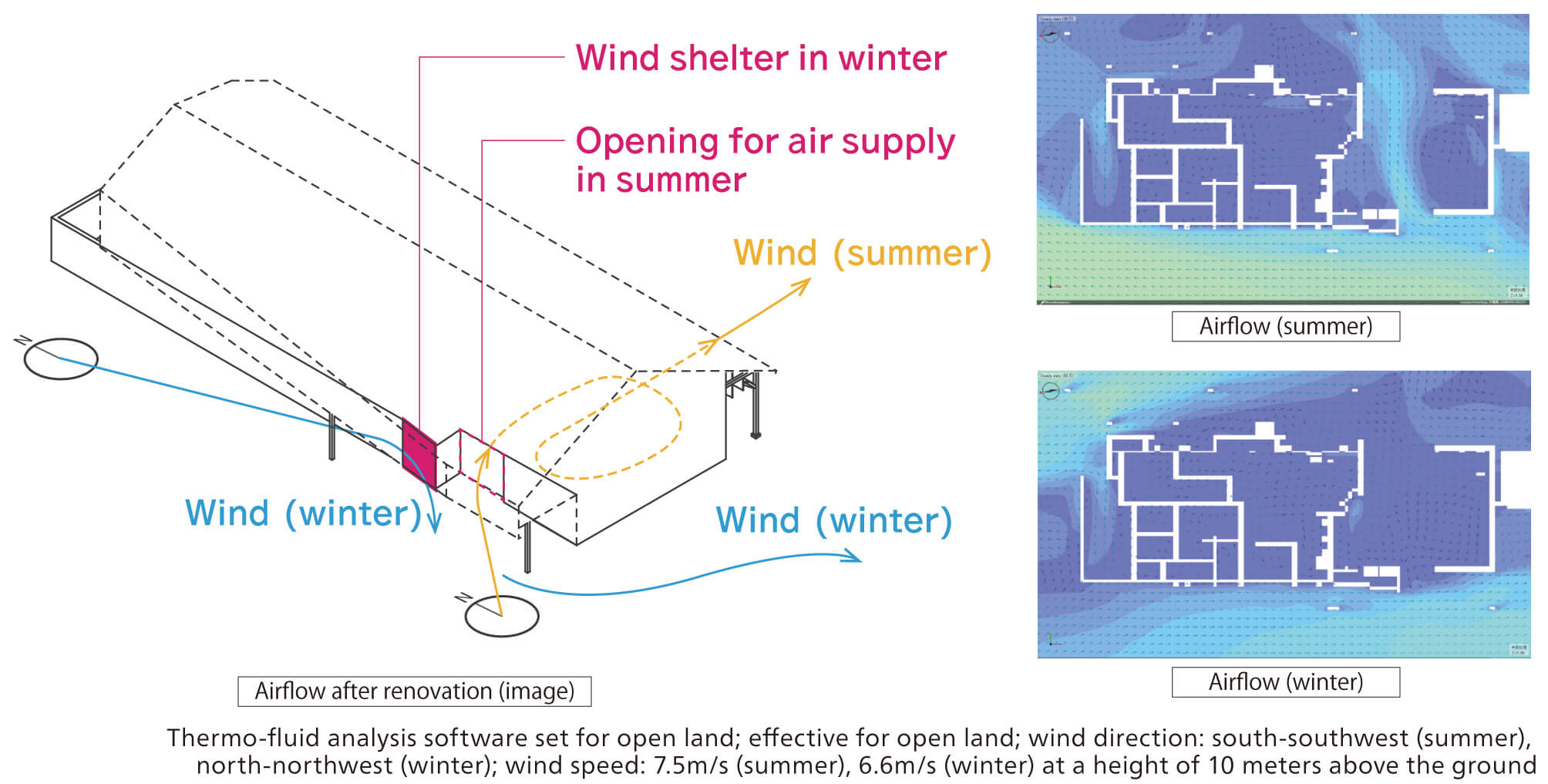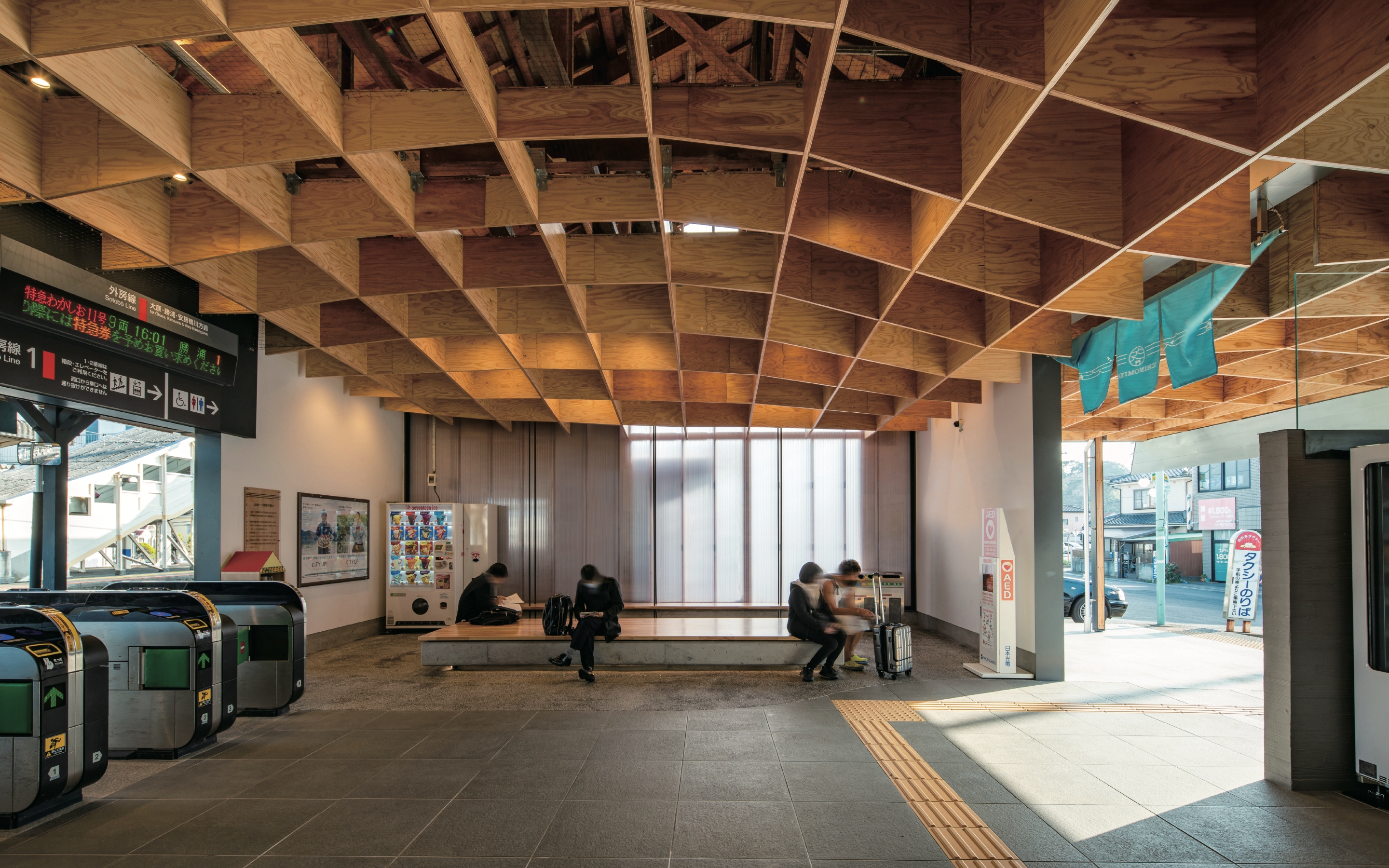Welcoming, comforting, and harmonized with the community
Kazusa-Ichinomiya Station serving a coastal town with a historic atmosphere
This is a result of the station’s renovation project, planned in association with the designation of the Tsurigasaki surf beach, located about four kilometers away, as an international competition venue. The overall facility, both interior and exterior, has undergone a major facelift as the town’s gateway for welcoming new visitors as well as providing a comfortable setting to local residents.
- Kazusa-Ichinomiya Station
- Location: Chiba
Floors: 1F
Total floor area: 301.1m²
Structure: Wood
Completion: 2020
Harmonized with local identity
Ichinomiya-machi, situated in the middle of Chiba Prefecture’s Pacific coastline, boasts abundant natural and scenic beauty, exemplified by the Ichinomiya river to the north, which flows into the Pacific Ocean, Boso hills to the west, and the southern end of the Kujukurihama beach to the east. This district is also famous for its rich historical background as a prosperous castle town of the Ichinomiya Domain (13,000 goku) and the home of Tamasaki Shrine of Kazusanokuni Ichinomiya (meaning the region’s highest ranked shrine and that which gave the town its name), one of the country’s most prestigious religious destinations visited by powerful aristocrats and political figures alike from ancient times. In later years, taking advantage of geographical features that produce large waves suitable for surfing throughout the year, the local community has developed promotion activities to establish a reputation as a premier surfing spot (Tsurigasaki beach).
Kazusa-Ichinomiya Station was originally opened in 1897 as Ichinomiya Station, with the name changed to the current designation in 1916. The previous station building was completed in 1939, and served countless regional residents and students as a small one-story wooden facility with a ticket gate near the entrance and a floor area of 300 m² .
The recent renovation project was committed to the design concept of presenting a “machinami lounge” (surf town rest spot). The related plan was to combine the two key scenic features of the district―the historic appearance derived from its role as a thriving holy place and pilgrimage site and the coastline endowed with fantastic surf beaches―to present the refurbished station as a new face of the town that remains in keeping with the local identity while leaving visitors with a distinctive impression.

Comfortable, user-friendly waiting space
The term “machinami lounge” also refers to the idea of a waiting area enveloped in a comforting warmth associated with the community’s identity. As such, the building was designed to provide a place for bus and train users to wait comfortably in whichever way they choose, based on the basic principle of providing local residents with a place of rest and relaxation.
The exterior is characterized by the main entrance created on the non-gabled-side so as to produce a visual effect that emphasizies the linear horizontal dimension for the purpose of achieving harmonization with the surrounding streets. In contrast, the highlight of the interior is the unique cedar ceilings with a 910 mm square grid pattern designed to suggest the region’s massive ocean waves. The new ceilings were built to utilize a portion of the old structure in order to give a glimpse of the previous building through the grid framework.
A natural ventilation system has been introduced to the waiting space to eliminate the need for air-conditioning equipment. When drawing this plan, surveys were performed to map wind direction distributions occurring around the building and assess impacts of weather conditions on the internal environment of the building, and the related results were used to determine design details, such as for the angled wall near the entrance, a structure to increase the inflow of outdoor air in summer while preventing cold outdoor air from entering in winter.

The grid-pattern ceilings are built of locally sourced cedar laminated veneer lumber (LVL). The ceilings have a carved surface intended to create an impression of the town’s iconic ocean waves rolling gently over the waiting areas. This effect is enhanced by the reddish wood-grain pattern appearing on the side of the grid LVL boards, which evokes an image of waves lapping against the sandy Kujukurihama beach.
One of the most difficult design challenges was to keep the overall ceiling load below the pre-renovation level. This challenge was overcome by employing thin but strong LVL, which has also helped create a general light impression. Construction was conducted during the nighttime hours over a short period so that the station building could continue to remain in service even as work progressed. To this end, ceiling structures were unitized for on-site assembly, thereby reducing both work hours and costs.


Left: The previous roof with dormers was removed before an undecked rectilinear structure was installed. The surface of the horizontally paneled metal roofing looks different according to the ambient conditions, particularly the seasonal conditions, weather, and time of day, thus easily blending into the surrounding scenery.
Right: The new station’s entrance, created behind the angled wall that was designed based on survey data including for wind direction distribution occurring around the building. Users are welcomed by a curtain featuring a motif of Ichinomiya’s iconic shrine gate.

Design processes for carved grid-pattern ceiling
For designing the carved grid-pattern LVL ceiling, the project adopted a 3D modeling tool, a feature of computer-aided design (CAD) software for studying complex geometrics including carved and polygonal shapes, which applies algorithmic design methods to enable fast examination of a multitude of projects. The plan was to have the tool generate a coordinate on which to obtain intersection points in the ceiling grid to be reflected in the design drawing.
The following step was for a visual design study of ceilings, a process involving simultaneous examination of three key parameters for positioning―weight, standard dimension of LVL, and height limit for signage visibility. Although the related on-site work faced issues requiring unexpected changes to the LVL dimension (pitch), rather than having to start again from scratch, the CAD program offered a solution through the simple replacement of input values, thereby achieving a reasonable and integrated design process.
The project employed various other programs, such as those specific to perspective drawing and video creation. These tools could utilize modeling data prepared beforehand, for example, to instantly generate completion drawings from sample data. These programs helped facilitate decision-making processes at the client, as well as enabling the smooth sharing of artist’s renditions with the client and the builder, thus enabling an adequate understanding of in-depth and precise design information among the concerned parties.

Hoping to deliver memorable station experiences
After dark, the station’s lamps softly light up the surrounding areas. A number of downlights are distributed randomly in such a way as to suggest sunbeams penetrating water. Also, the side of the LVL boards is illuminated to add a subtle effect to the appearance of the cedar wood-grain pattern. On the gabled-side exterior walls, a translucent material (polycarbonate) has been adopted to let in the sunlight for interior illumination. Reinforcing exterior plywood has been installed so as to be seen through the polycarbonate panels, achieving a layered structure to emphasize the wood-specific sense of warmth.
The new facility is equipped with a large indoor bench and a long outside bench, key furnishing items introduced to meet the objective of creating a place where station users can wait in comfort in whichever way they please. The project envisions individual users pleasantly passing the time in their chosen spot on the bench, whether they be book-clutching students chatting away or workers simply relaxing on their way home.
The more than 80-year-old station has been revamped so that it may continue to serve local people, with a renewed face that will long remain engraved in their memories.

