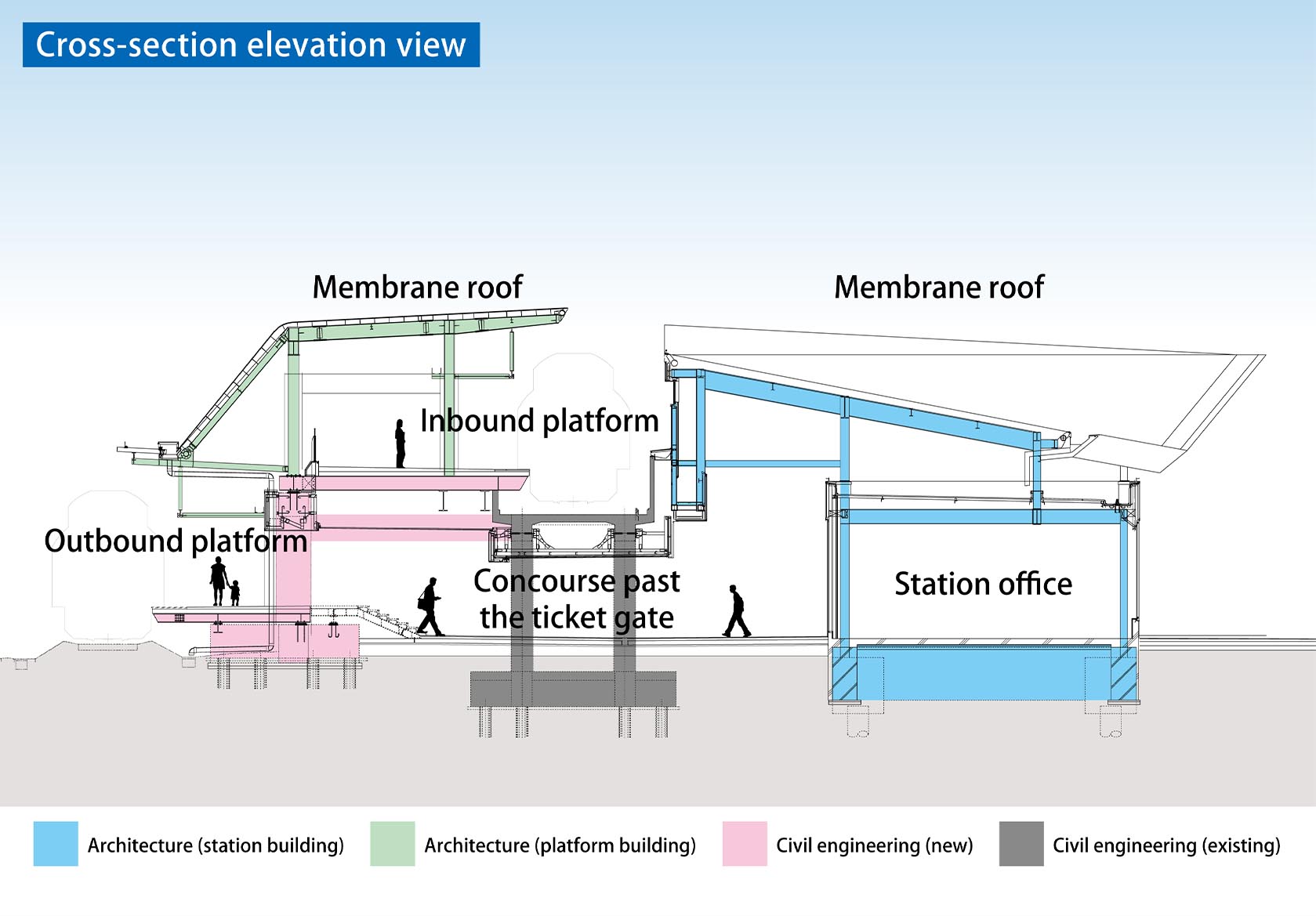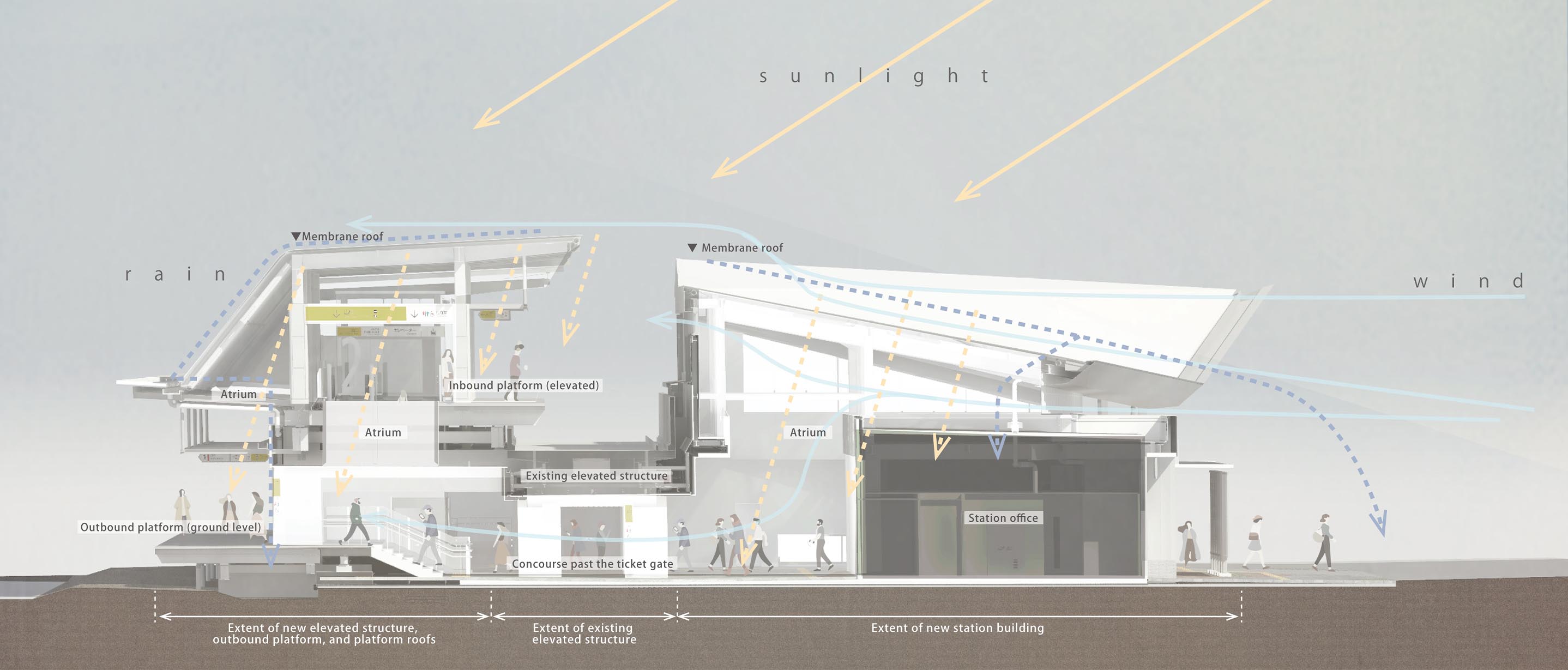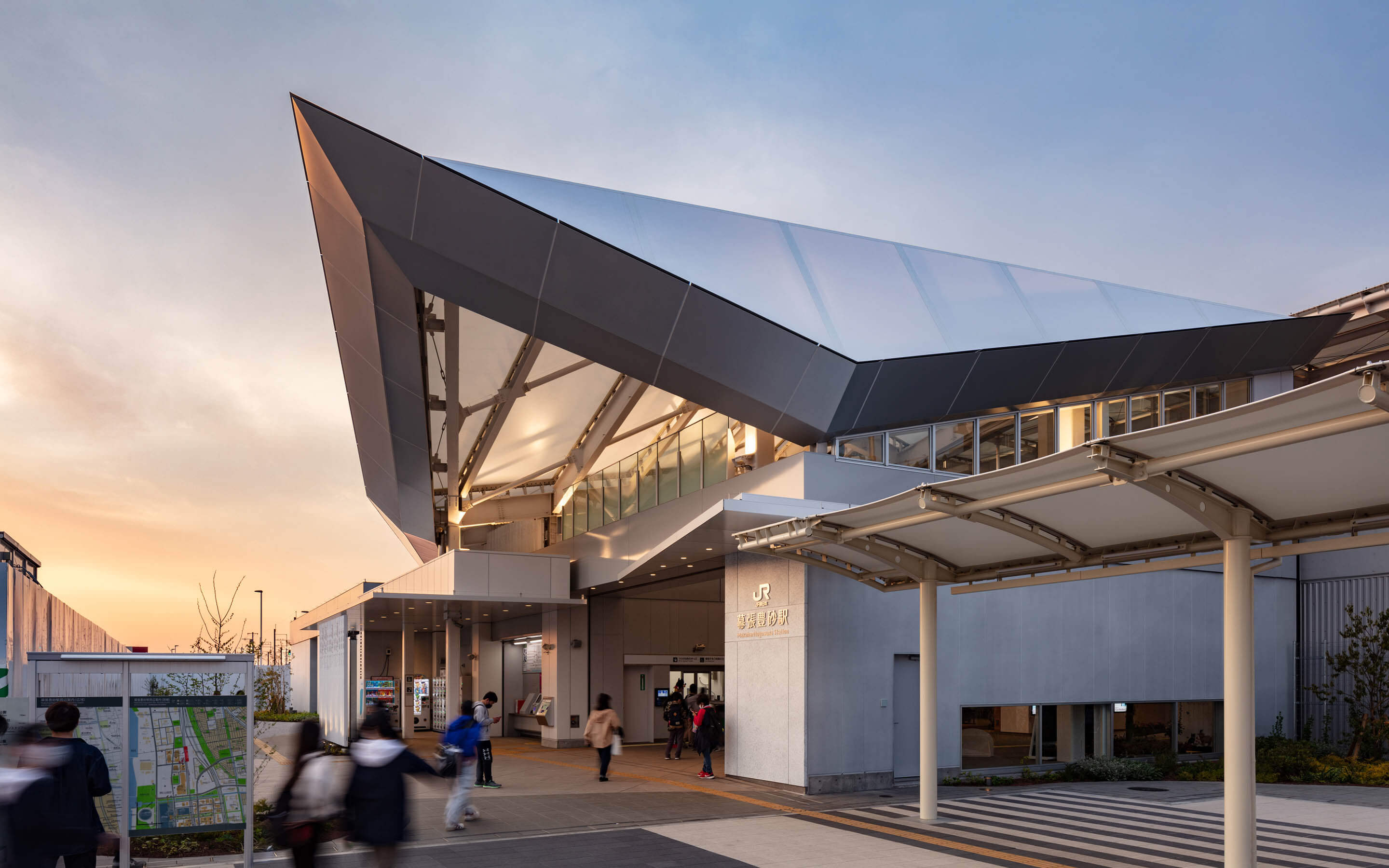A new place to relax a while before continuing on your way
Situated halfway between Shin-Narashino Station and Kaihimmakuhari Station on the Keiyo Line, Makuharitoyosuna Station opened on March 18, 2023.
It marks the first time in 25 years that a new JR East station has been built in the prefecture.
The construction is one facet of a project intended to reduce congestion, improve accessibility for users, and revitalize the city as a whole.
- Makuharitoyosuna Station
- Location: Chiba
Floors: 1F (main station bldg.),
2F (equipment bldg.)
Total floor area: 931.93m²
Structure: S
Completion: March 2023
Creating new traffic flows in Makuhari New City
By the bay in the city of Chiba lies Makuhari New City. Especially on weekends, many people come to Makuhari Messe for international conferences or events, Zozo Marine Stadium, or other of several large commercial facilities here.
The main gateway to Makuhari New City had been Kaihimmakuhari Station on the JR Keiyo Line, but urban development had caused traffic congestion and other issues. This led the city and prefecture of Chiba and Aeon Mall Co. Ltd. to form a council to develop a new station for Makuhari New City. Since 2018, the council and JR East were engaged in a project to establish the new station midway between Shin-Narashino and Kaihimmakuhari stations that would ease traffic to offer a more convenient arrangement, aiming to revitalize the area as whole by making it easier to get around.
The new station would be located next to the large Aeon Mall Makuhari Shintoshin. Freight train yards and rail yards are located across railroad tracks on the north side. This would be a two-tiered station, with the inbound track elevated and the outbound track running on the ground. The arrangement reminds us that the Keiyo Line was historically used for freight, and a freight yard and its service line were once planned nearby. In consideration of the budget and construction period, the existing track structure here would have to be retained while building the new station. Under these conditions, basic design got underway.

Envisioning a bright, open, park-like space
It was anticipated that many station users would go to the large mall nearby and future hotels in front of the station, with visitors enjoying themselves and families with children taking their time to get to their desired destinations. Early on, design workshops were held with JR East, and through brainstorming, a stance was adopted both to provide a place appealing to all kinds of people and to use natural energy—a new station that is both user-friendly and environmentally sound. After the idea of a new, more leisurely station was decided, architectural design ensuring clarity, openness, a sense of continuity between the station and city, and SDGs was studied in pursuit of a spacious, open station that would update people’s impression of this kind of place.
One approach to this end was to take advantage of existing site conditions. The unusual track structure meant that platforms for inbound and outbound lines were at different levels, but an open atrium was created that takes advantage of the difference in ceiling and floor height. Through integrated design of the new civil engineering and building structures, innovative features were incorporated to create a comfortable space, such as by adopting structural forms that eliminate columns as much as possible along the concourse and platforms.



Left: Station concourse with an open atrium. Diffuse natural light filters down through a membrane roof.
Right: Design that integrates the new civil engineering structures enables an outbound platform with fewer columns.
The hallmark of this station: a large roof, open to the sky
The most distinctive feature of Makuharitoyosuna Station is its large roof. It forms a complex zigzag, with the front part by the entrance protruding and extending upward, making the ticket gate easy to see from a distance. The large roof also serves as a windbreak wall for the inbound platform, and the integrated structure affords atrium space along the concourse. Overhead, a lightweight membrane roof supported by the cantilevered structure is resistant to the coastal atmosphere.
The inbound platform is covered by both a membrane roof and a metal folded-plate roof. This platform is bright and airy like the concourse, and the steel frame of the outbound platform building is suspended from the steel frame of the inbound platform roof in a structure that integrates upper and lower platforms. This has eliminated the need for columns along the outbound platform, and visitors can enjoy a fine view of the broad rail yard grounds.

In the roof design, building information modeling fulfilled a significant role. In particular, because the large station building roof is complex and the steel frames are interconnected in three dimensions, Building Information Modeling (BIM) was used to study the design and structure, and to confirm the roof fit and appearance. BIM models prepared with civil engineering data were used to study the ceiling base and civil engineering gutter in the space under the existing elevated structure where the ceiling height was especially difficult, and to check connections between civil engineering and building components on the platform.
Computational fluid dynamics analysis was also used to determine the shape of the large station building roof. This shape shields the inbound platform from wind while allowing airflow onto the concourse, an architectural design that takes advantage of natural energy. Not only has ensuring sufficient natural lighting on the concourse reduced daytime energy consumption for lighting, but also openings along some walls actively apply natural ventilation to keep the station comfortable without heat buildup.
In these ways, the distinctive design of the large roof was created by determining an optimal shape not only from the standpoint of aesthetics but also by considering structural and environmental performance.
 @2023 TEKKEN CORPORATION
@2023 TEKKEN CORPORATIONEasy to get around in and, thanks to the warmth of local wood, cozy
Due to the station’s unusual original structure, it was important to take steps to make it easier for visitors to know where they are and where they are going, and to ensure a seamless experience when boarding or leaving trains and getting to the city.
The concourse floor helps passengers recognize where they are going by suggesting how wind flows from the ticket gate to the platforms in how the floor panels are arranged.
Signage was installed on existing columns to ensure openness and unobstructed views. On platforms, arrow-shaped signage is used to catch passengers’ attention and guide them. Signage was also planned accounting for the placement of wood panels, which lends coherence to the interior and signage design. Regardless of the unusual layout of the station’s initial structure, pictograms in front of the ticket gate, by elevators, and in other prominent areas make it easy to get around without becoming lost.
On concourse walls and columns, locally sourced laminated veneer lumber adds warmth as an accent against the white background. The same type of wood is used for concourse and platform benches, having been donated by the prefecture after it was originally used at lodging facilities for international sports events. Keeping this wood, with its familiar feeling, serves to reinforce the station’s close community ties.

A welcome contrast for the city through greenery and lighting
In line with the vision of creating a park-like station, planting design was developed to keep people in contact with nature. Outside, Japanese snowbell trees representing the station are joined by longstalk hollies and other trees of medium height, as well as shrubs and groundcover such as lily turf. Inside, other medium-sized trees including Griffith’s ash are planted with shrubs and groundcover behind glass surfaces in front of restrooms. These are visible through windows in front of the restrooms and from floor-level windows on the concourse by the ticket gate, which creates a sense of continuity with the world outside.
Lighting design was determined through discussions with lighting manufacturers to set the desired tone. The arrangement was determined with light transmission in mind, so that the roof appears to float gracefully in the night sky, with modifications made for easier maintenance and efficient wiring in consideration of the membrane roof.
After about three years of design and three years of construction, Makuharitoyosuna Station opened on March 18, 2023. It has been convenient for local residents and those who use nearby facilities, including many families pushing strollers and travelers with large luggage. It is indeed appreciated as a park-like station, with people inside relaxing on the benches and taking their time as they pass through.
The station may have been designed for visitors to relax a while before continuing on their way, but it also reflects the sentiment of all contributing designers, who refused to consider the starting conditions difficult but instead took on the project with a playful yet persistent attitude.


