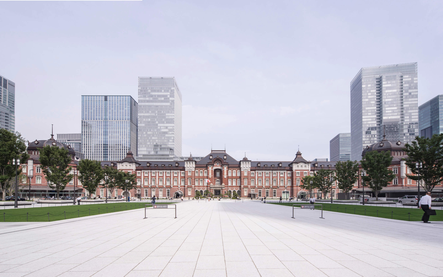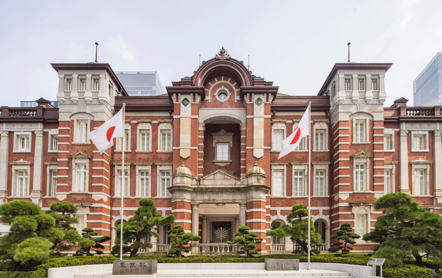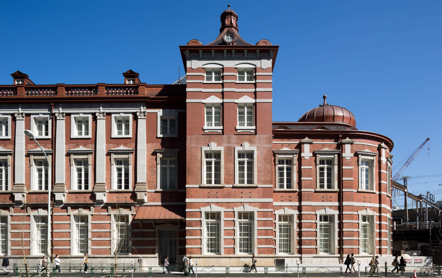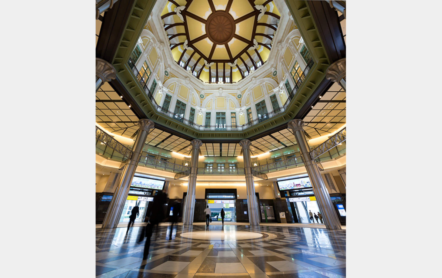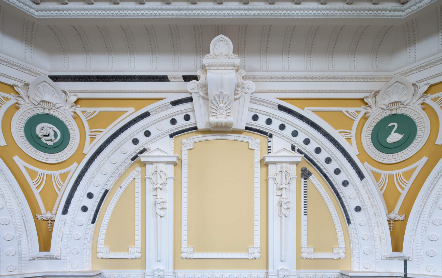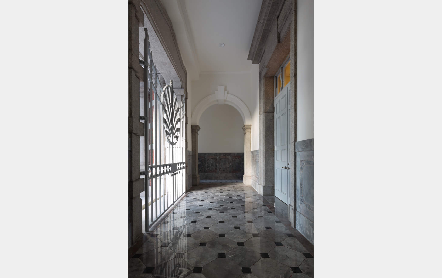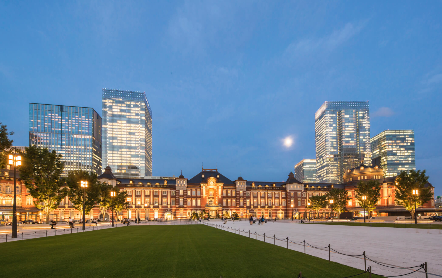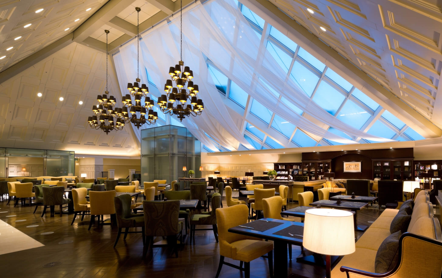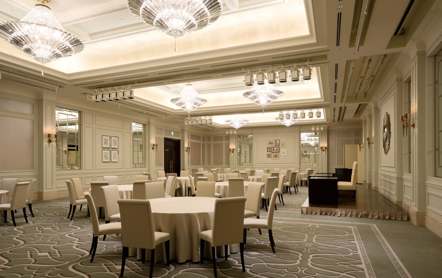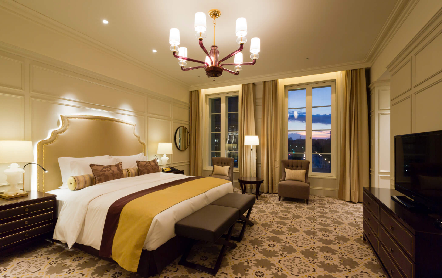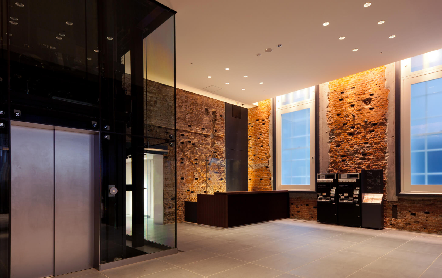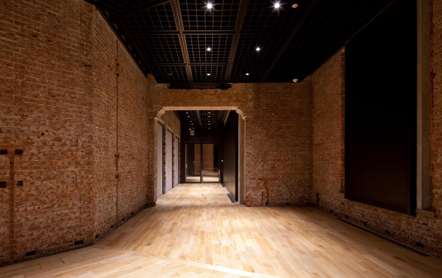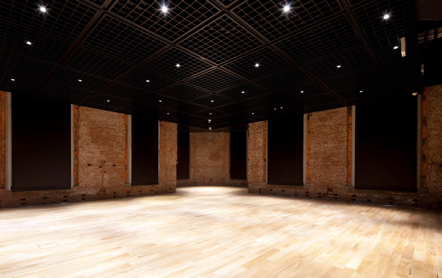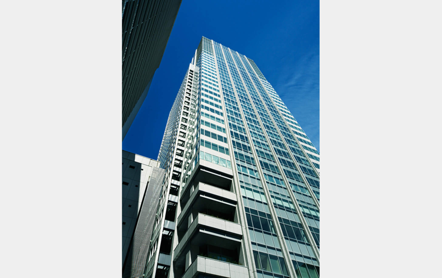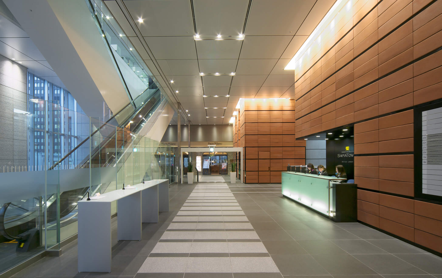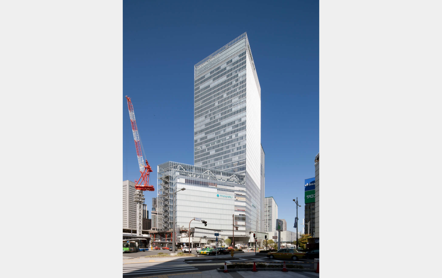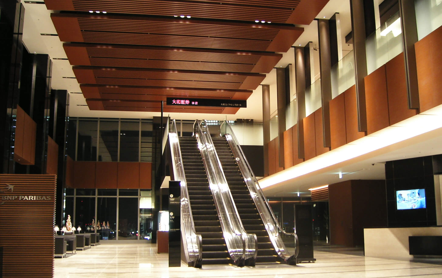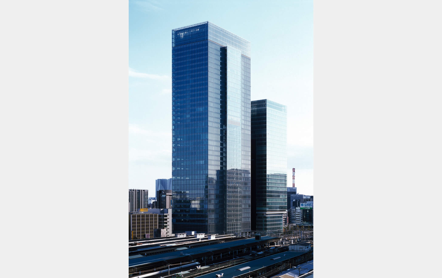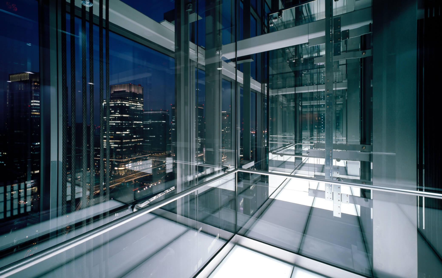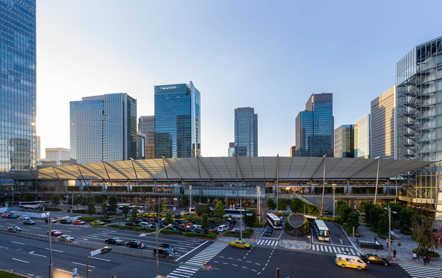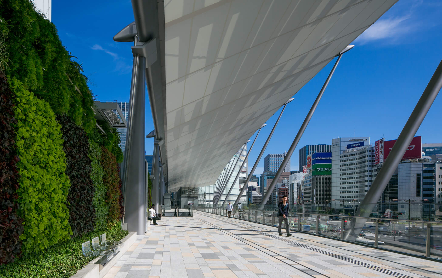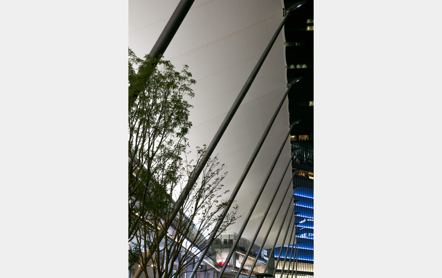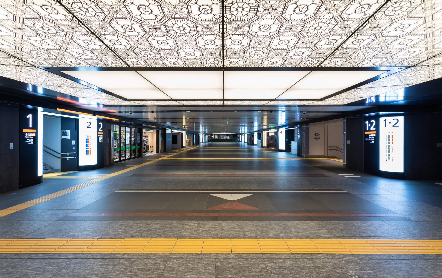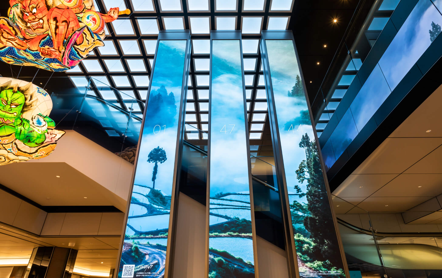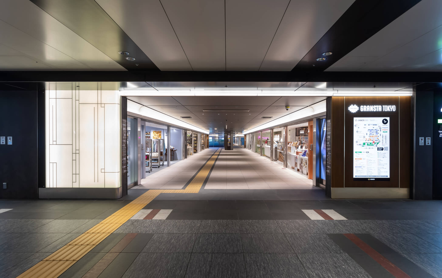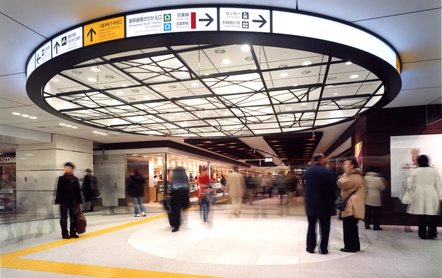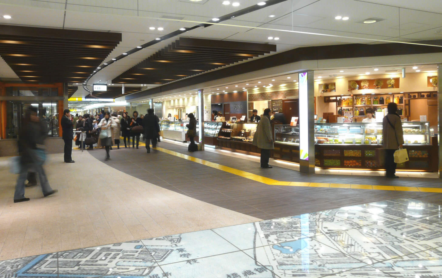Preservation and Restoration of the Tokyo Station Marunouchi Building
- Location: Tokyo
- Floors: 3F/B2F,4F
- Total floor area: 42,972m²
- Structure: Steel framed brick/RC/S/SRC
- Completion: 2012
- Joint Venture: JRED, JR East Consultants Company
- Interior Design of Hotel (Conceptual Design): Richmond International
- Collaborationg Architect (Interior Design of Hotel): Nihon Sekkei
Sapia Tower
- Location: Tokyo
- Floors: 35F/B4F
- Total floor area: 78,049m²
- Structure: S/SRC
- Completion: 2007
GranTokyo North Tower
- Location: Tokyo
- Floors: 43F/B4F
- Total floor area: 193,864m²
- Structure: S/RC/SRC
- Completion: 2007
- Design Architect: Murphy/Jahn, Inc.
- Joint Venture: Nikken Sekkei, JRED
GranTokyo South Tower
- Location: Tokyo
- Floors: 42F/B4F
- Total floor area: 139,785m²
- Structure: S/RC/SRC
- Completion: 2007
- Design Architect: Murphy/Jahn, Inc.
GranRoof
- Location: Tokyo
- Floors: 4F/B3F
- Total floor area: 13,936m²
- Structure: S/SRC/RC
- Completion: 2013
- Design Architect: Murphy/Jahn, Inc.
- Jont Venture: Nikken Sekkei, JRED
GRANSTA
- Location: Tokyo
- Floors: B1F
- Total floor area: 11,300m²
- Completion: 2007-2020
