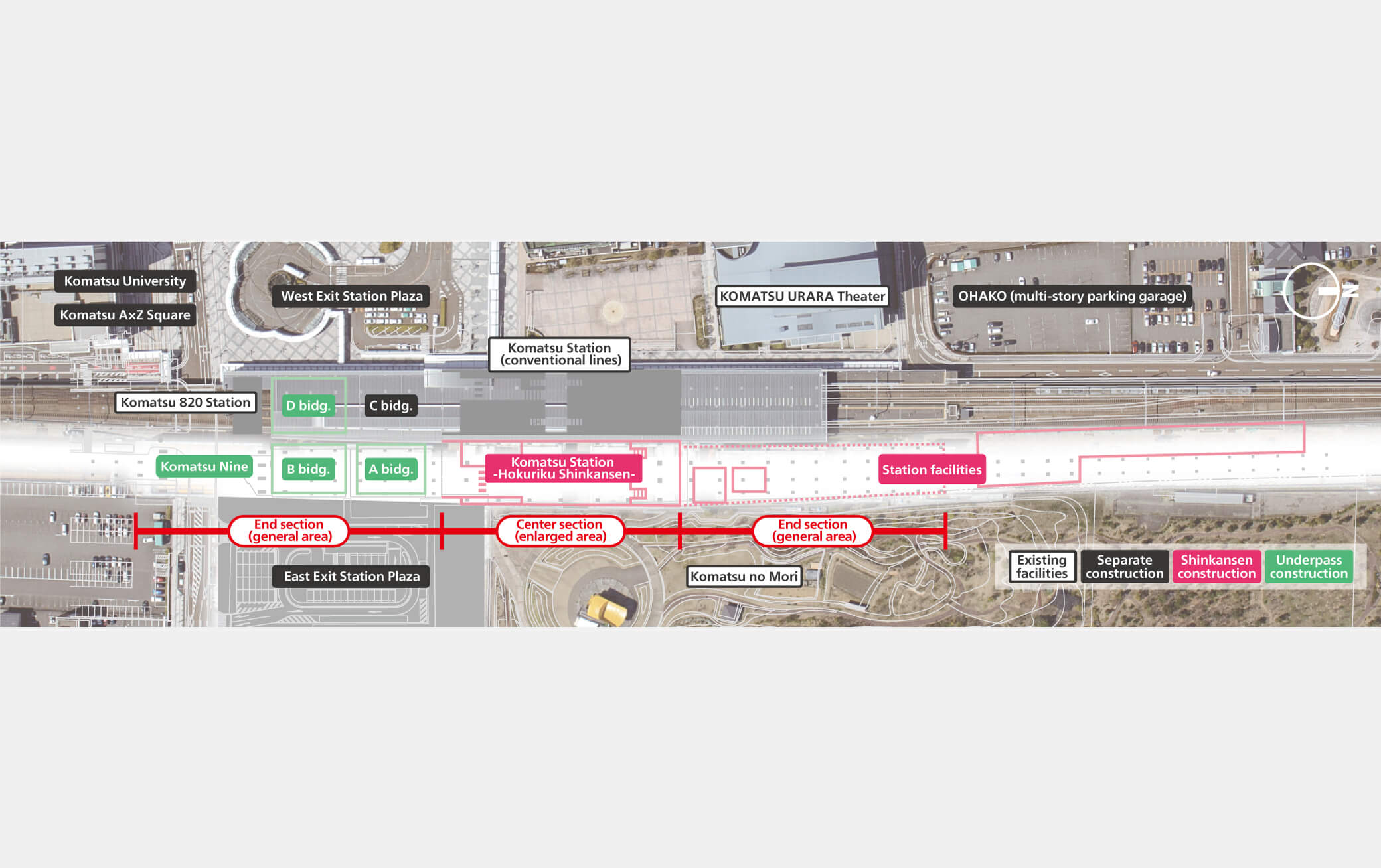
Komatsu Station -Hokuriku Shinkansen-
- Location: Ishikawa
- Usages: Station
- Building Owner: Japan Railway Construction, Transport and Technology Agency Hokuriku Shinkansen Construction Bureau
- Builder: Joint Venture (Okumura, Token, Chuto)
- Site area: 9,639.54m²
- Building area: 1,356.8m²
- Total floor area: 1,342.61m²
- Floors: 1F
- Structure: S
- Opening: March 2024









