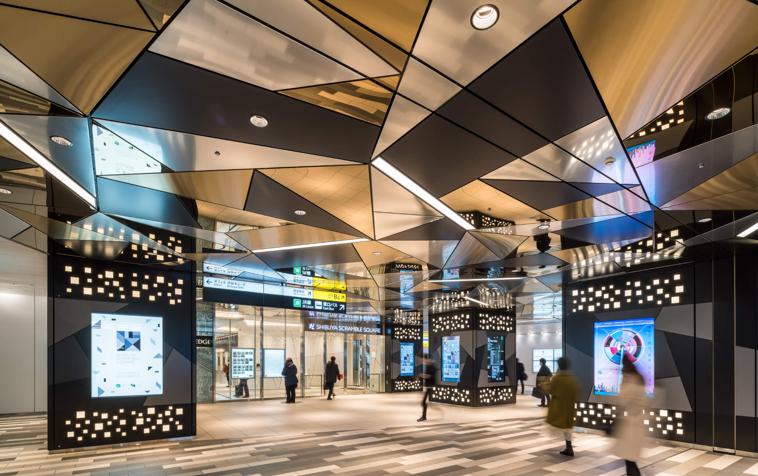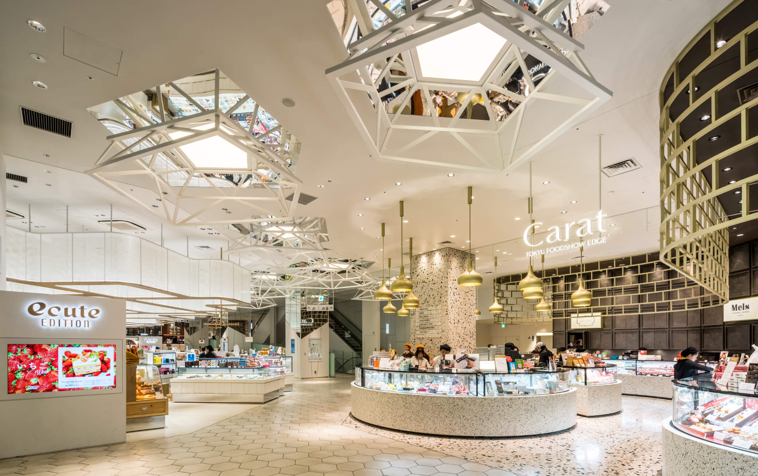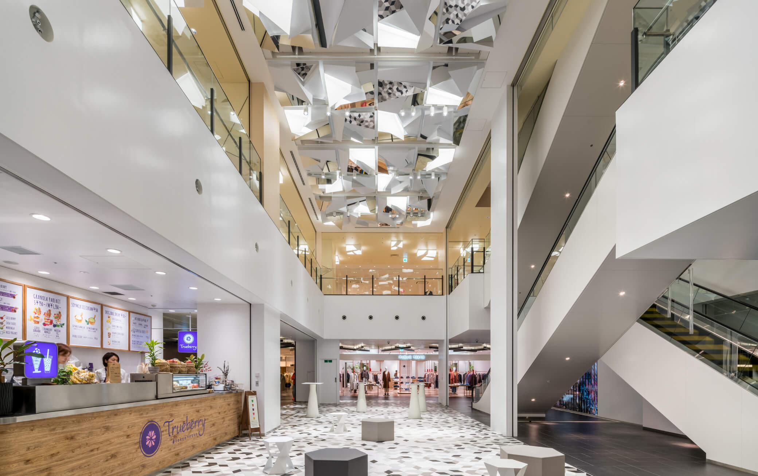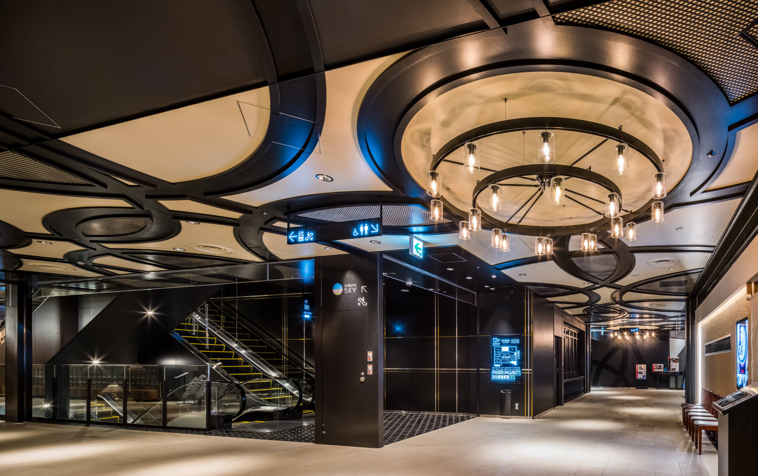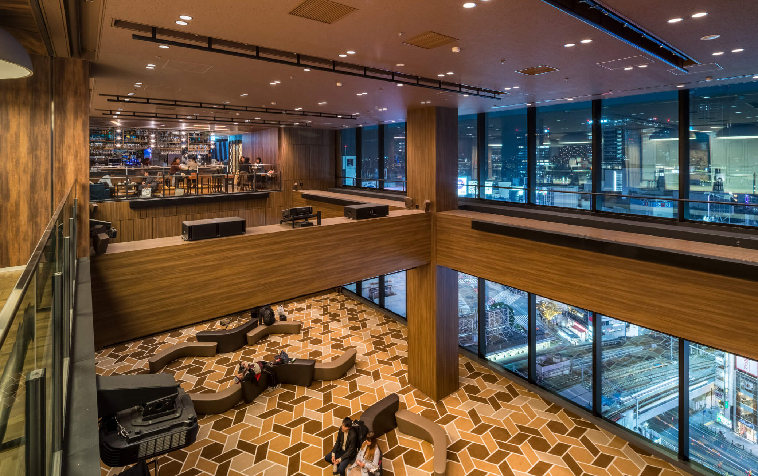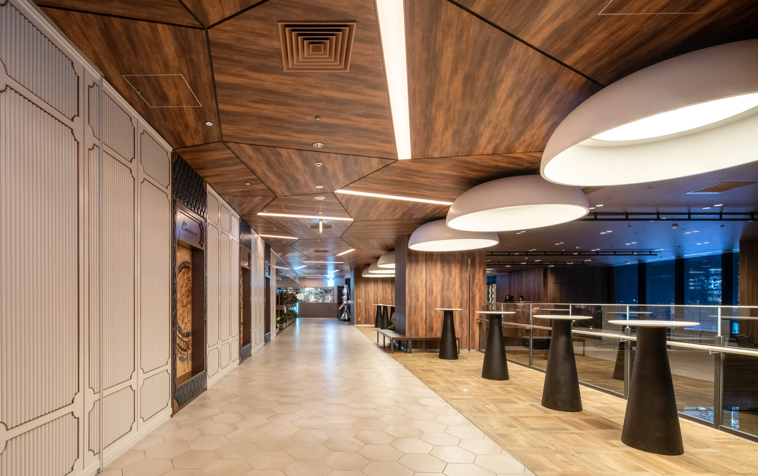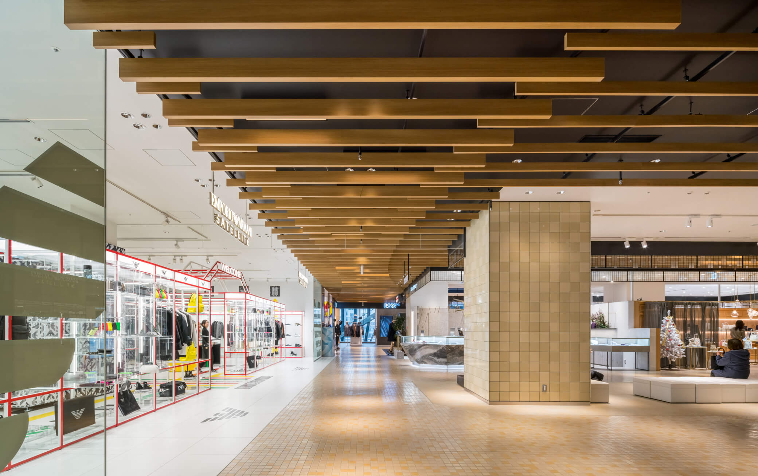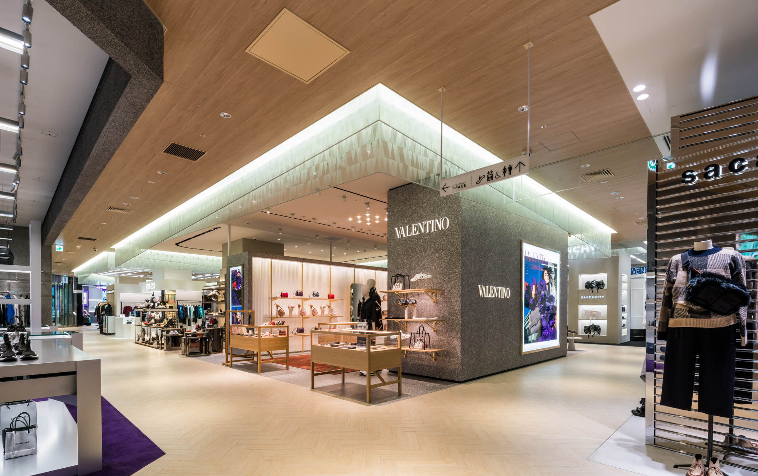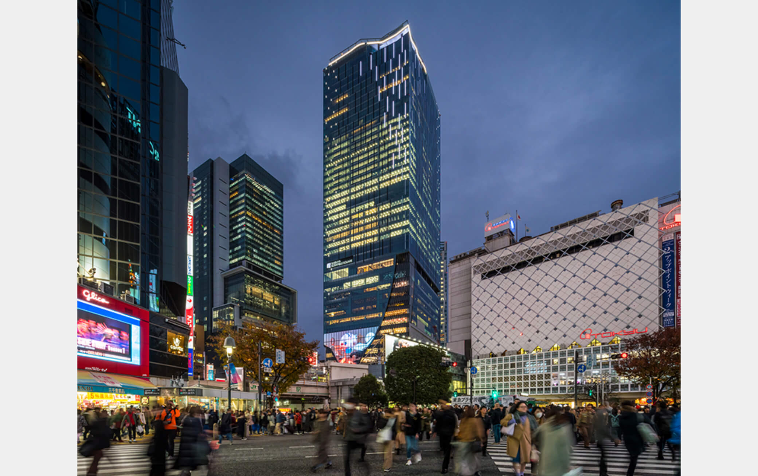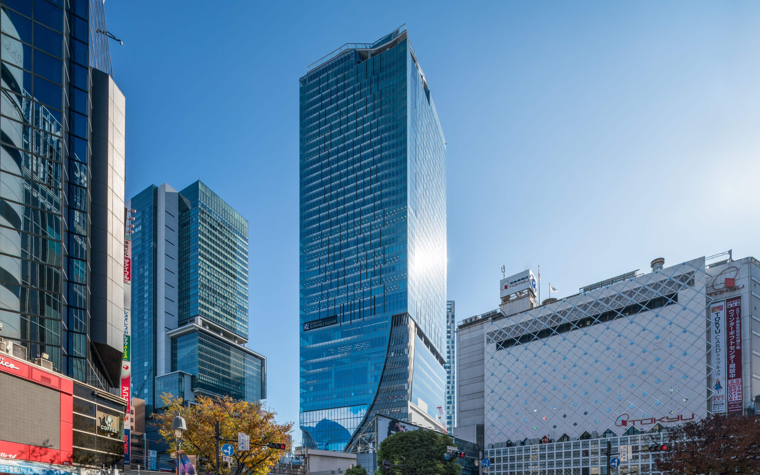
Shibuya Scramble Square
- Location: Tokyo
- Floors: 47F/B7F
- Total floor area: Around 276,000m²
- Structure: S/RC/SRC
- Completion: 2019
- Design: (Joint Venture) Nikken Sekkei Ltd., Tokyu Architects & Engineers Inc., JRED, Metro Development Co., Ltd.
- Design architects: Nikken Sekkei Ltd., Kengo Kuma and Associates, Sejima and Nishizawa and Associates
