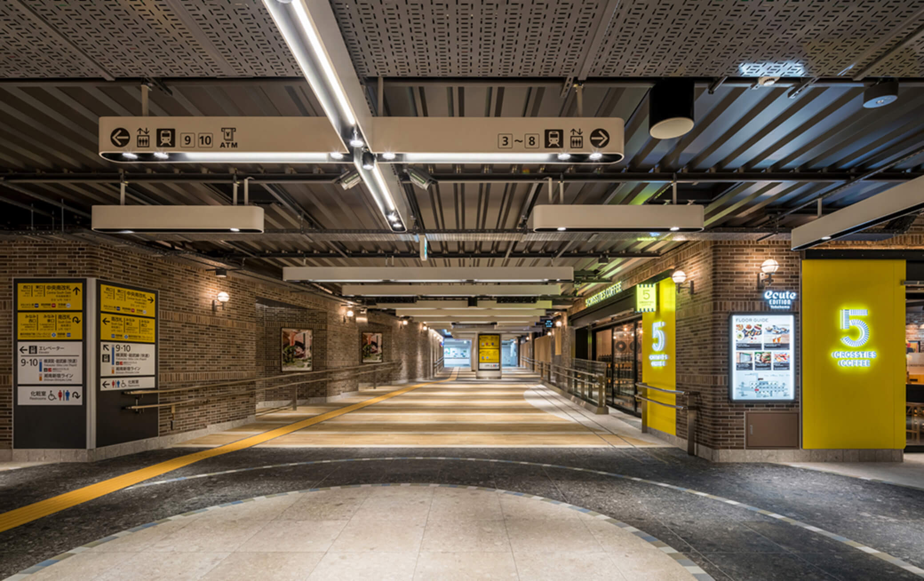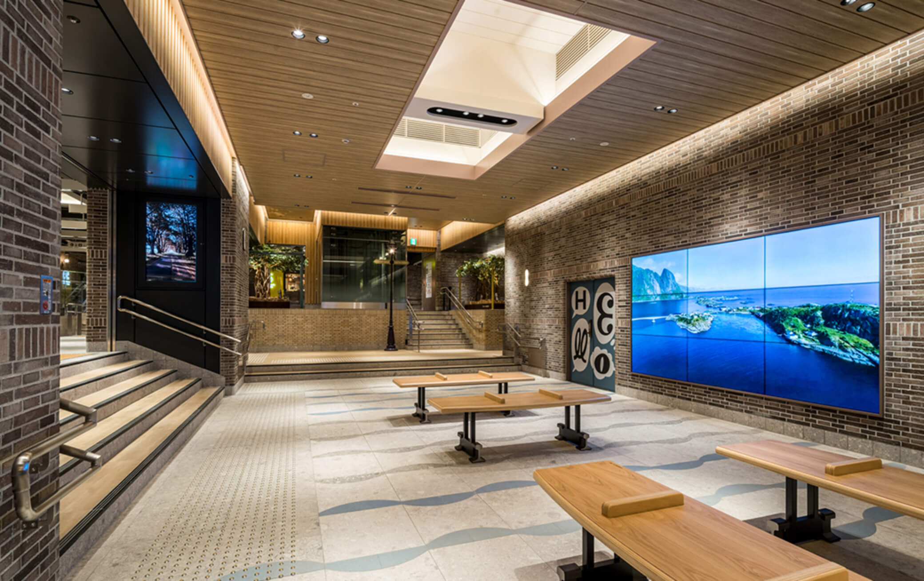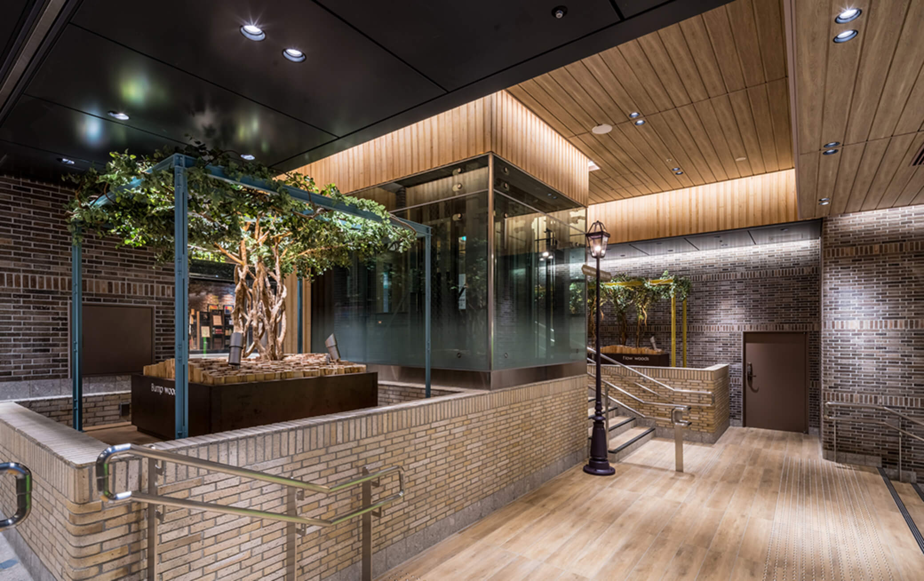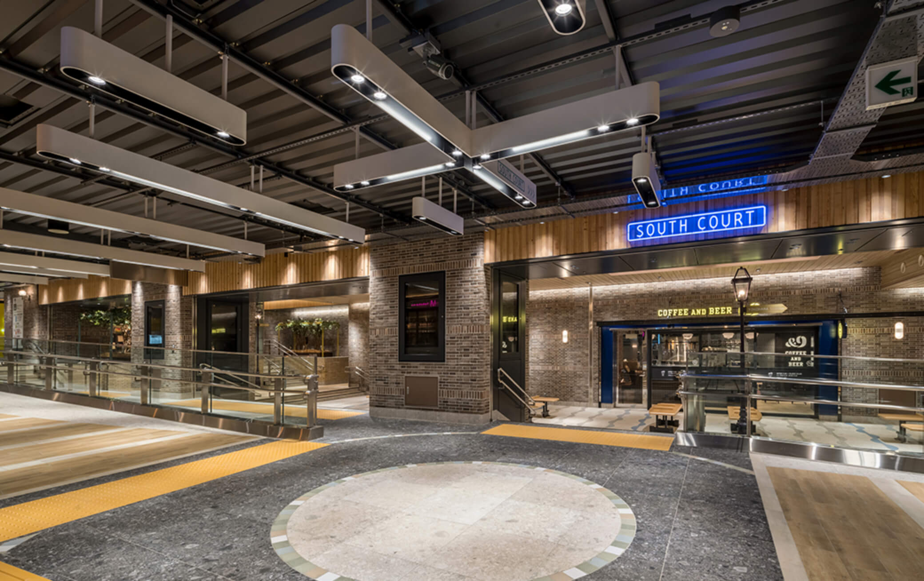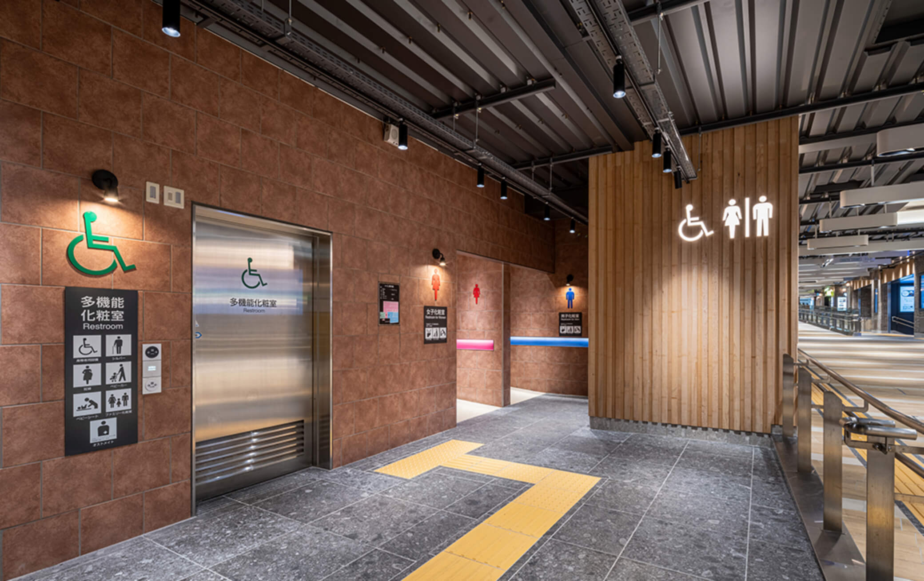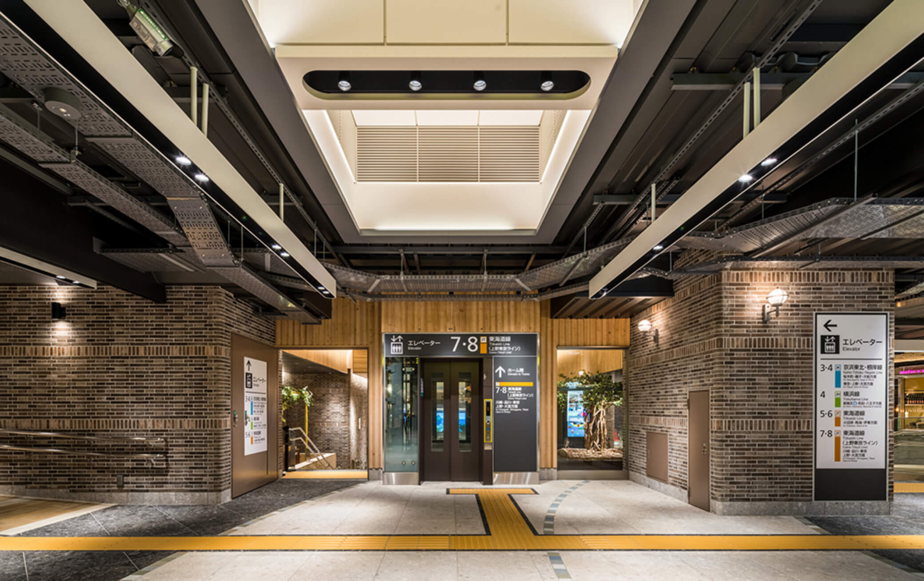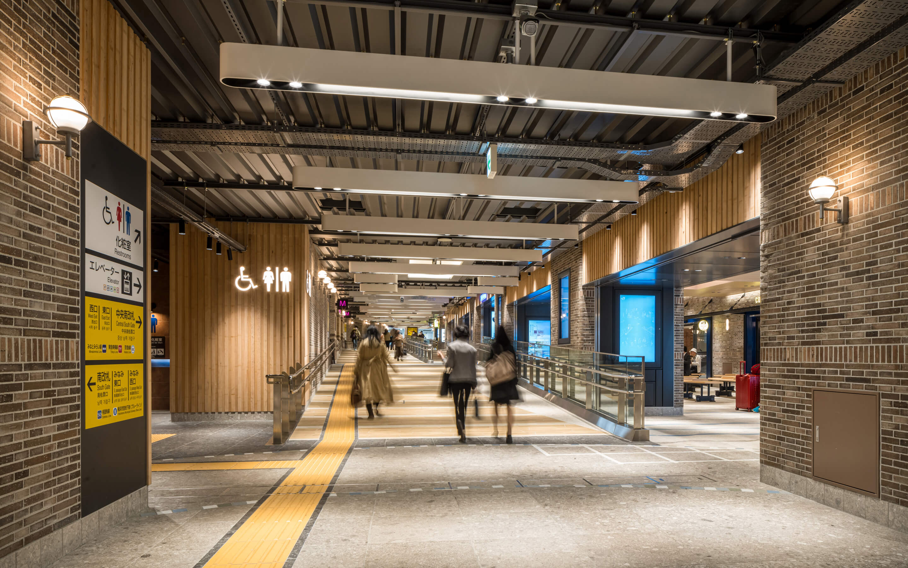
Development under the south area viaduct of JR Yokohama Station
- Location: Kanagawa
- Floors: 1F,2F
- Total Floor area: 1,076.25m²+1,263.65m²
- Structure: S
- Completion: 2020
- Design: East Japan Railway Company, (Joint Venture) JRED, JR East Consultants Company
- Interior Design: ROWEDGE Inc.
