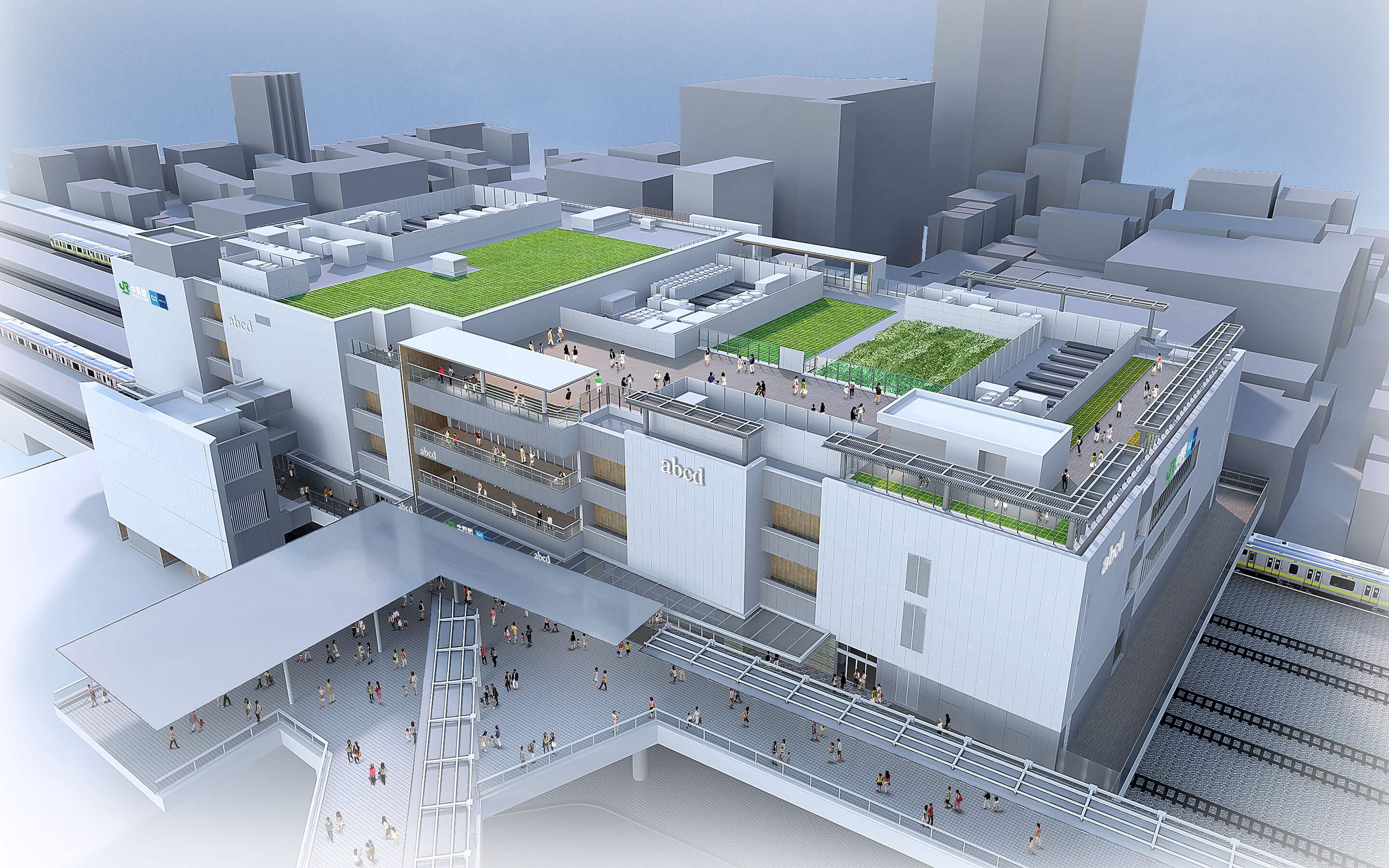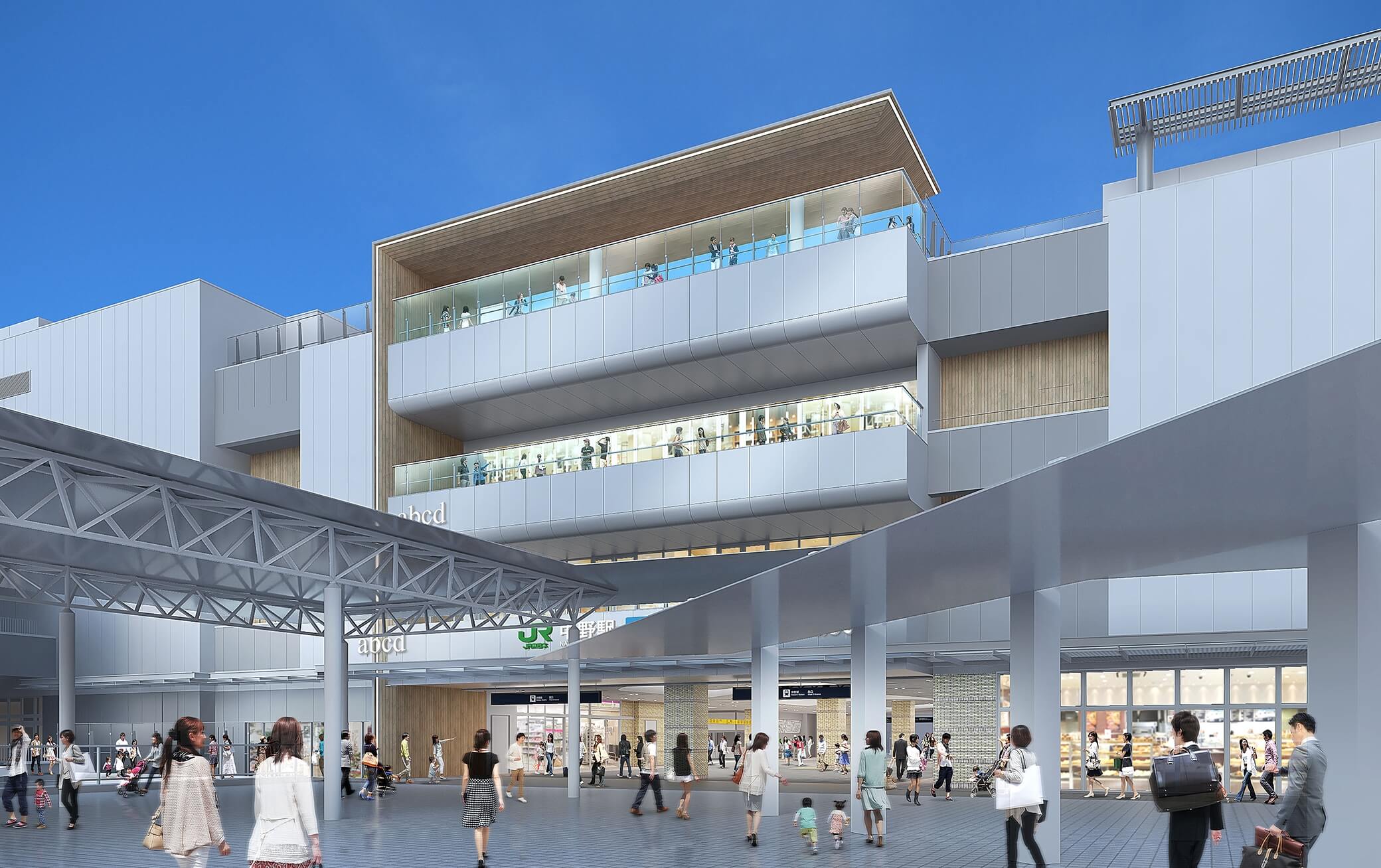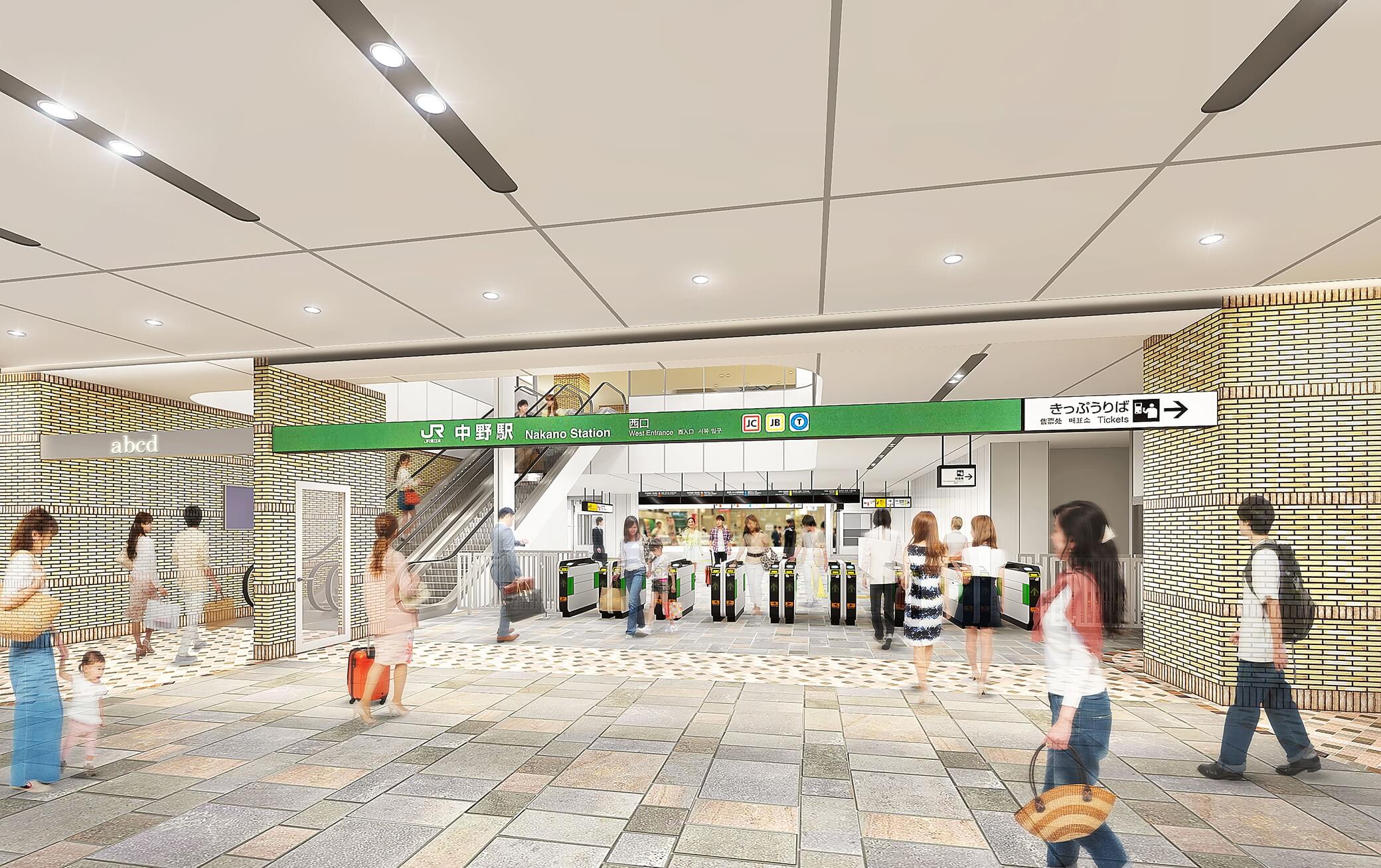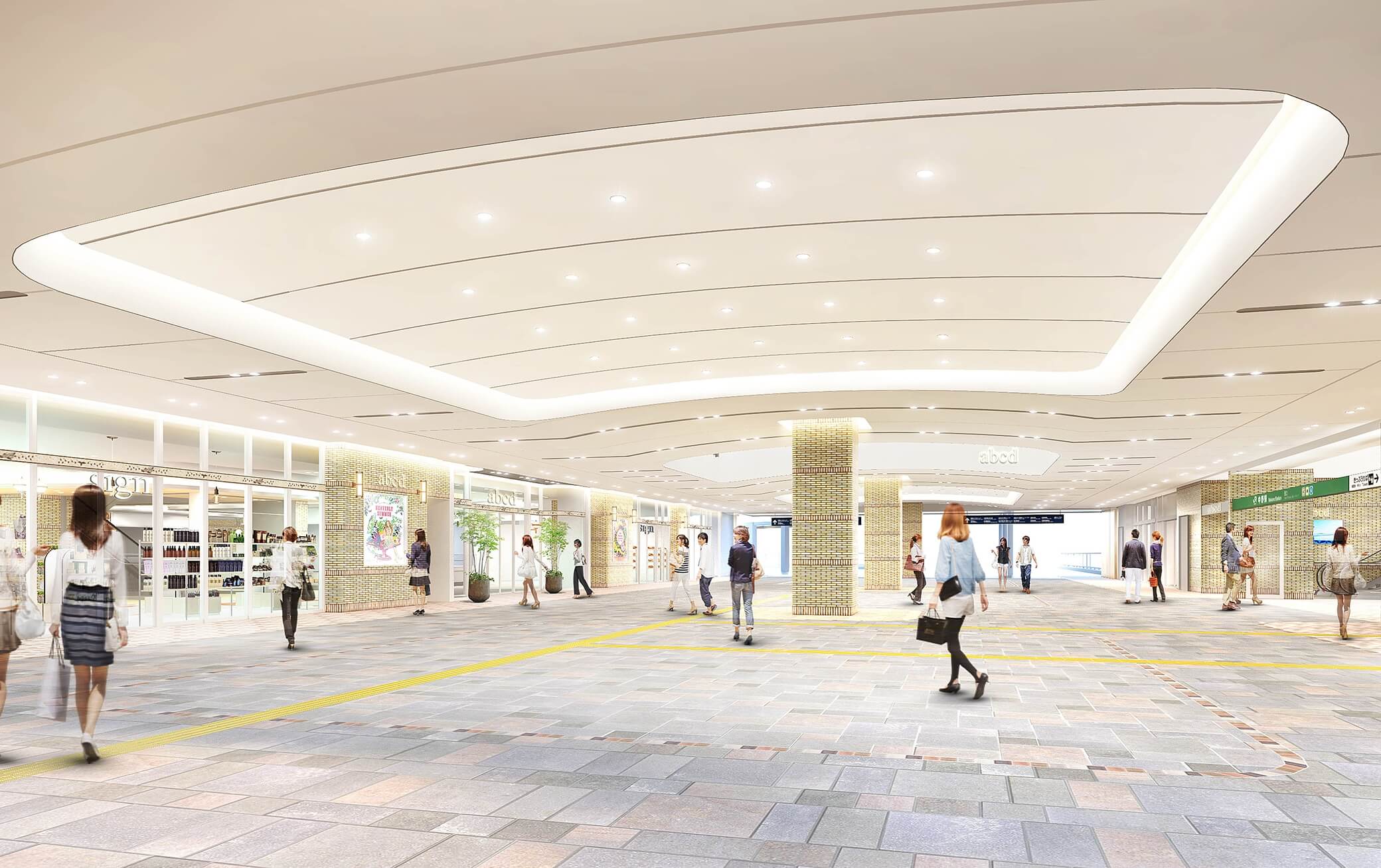
Nakano Station West Side North-South Passageway and Elevated Station Building Project
- Location: Tokyo
- Floors: 5F+1F
- Total floor area: 18,500m²
- Structure: S/CFT
- Scheduled completion: 2026
- *Perspective drawing shown is a sample image and the design might change in future.


