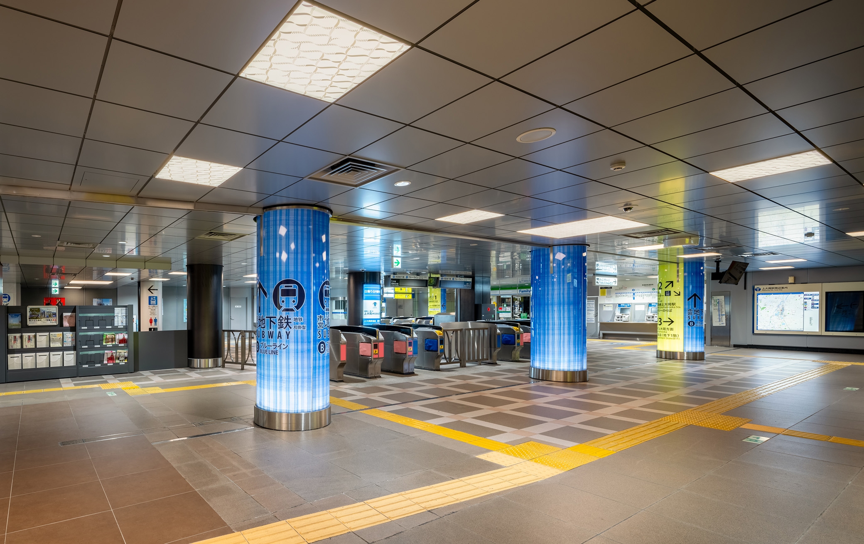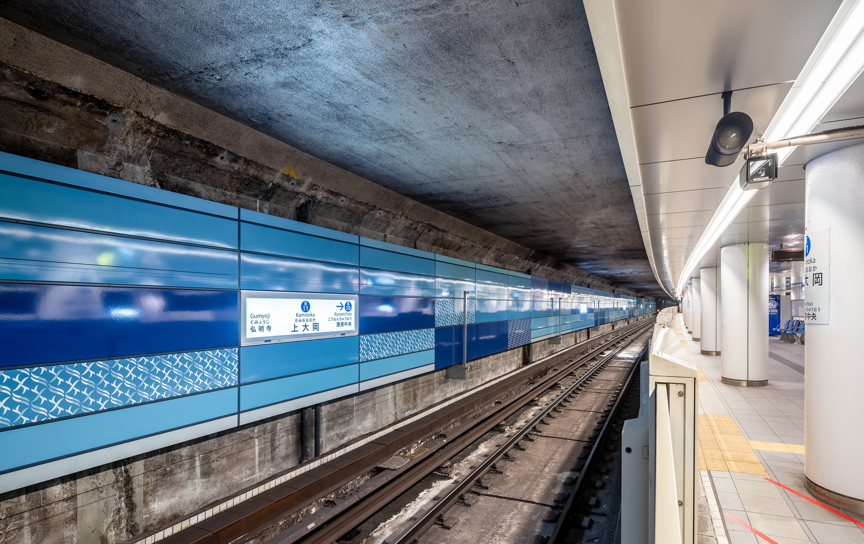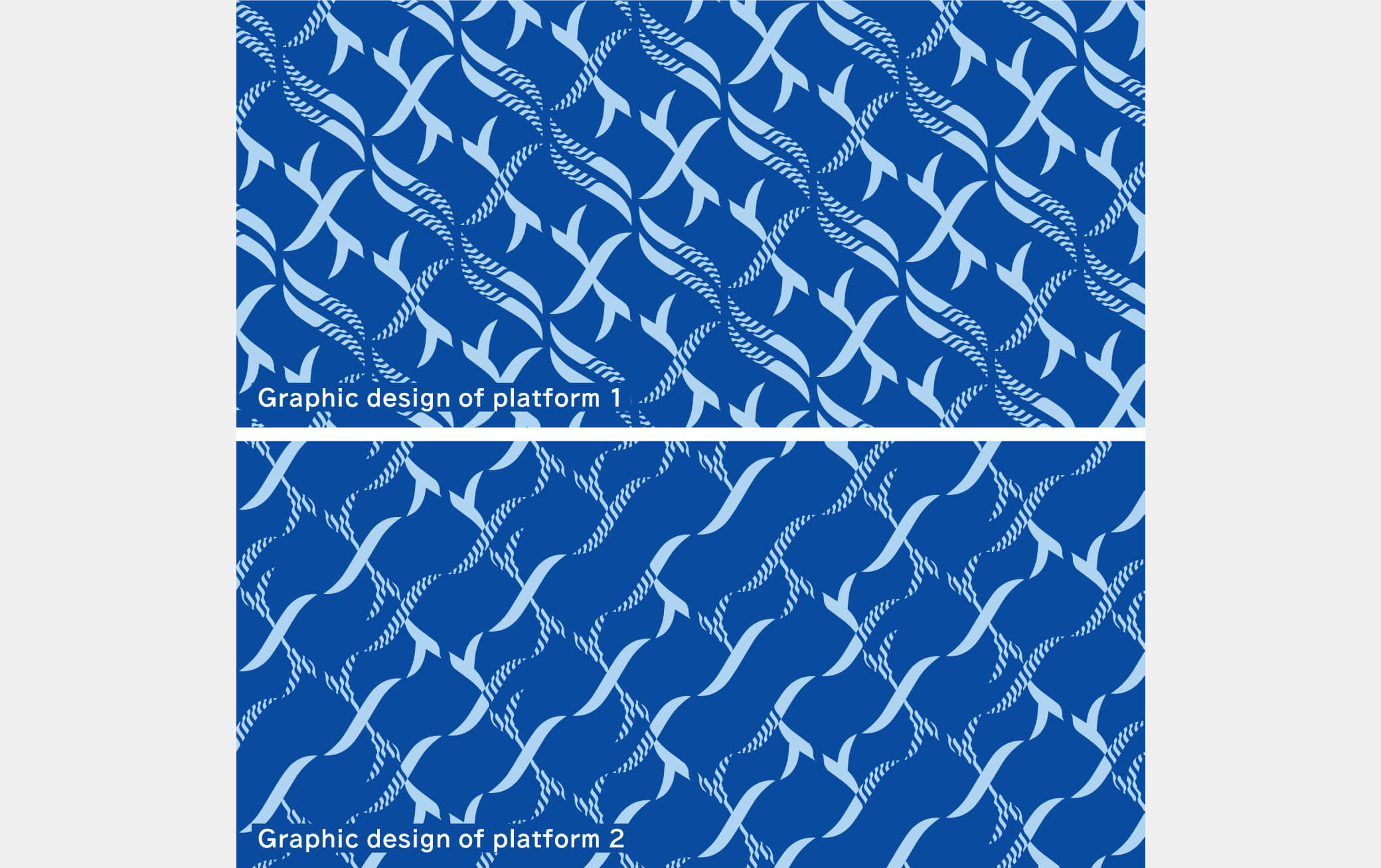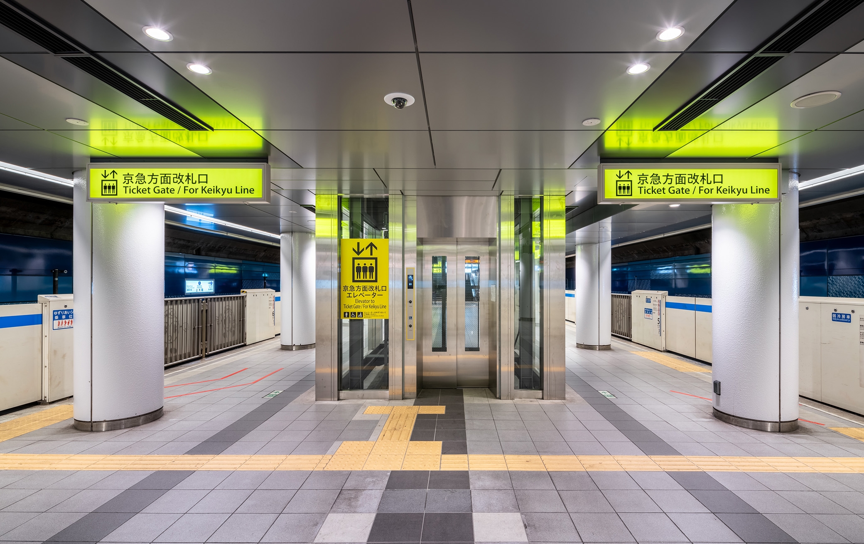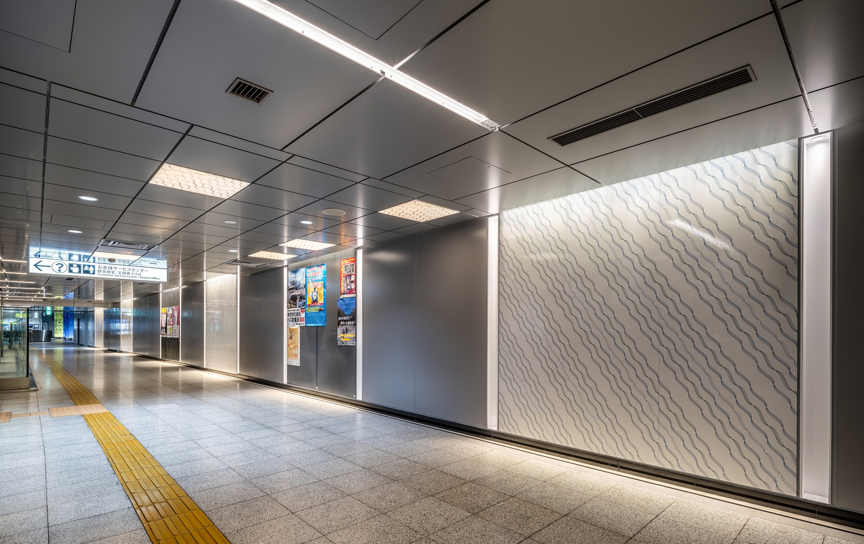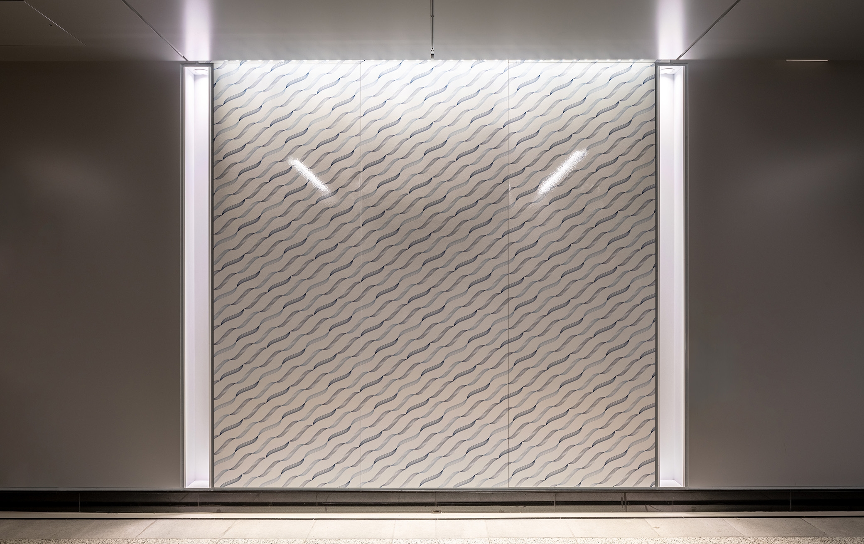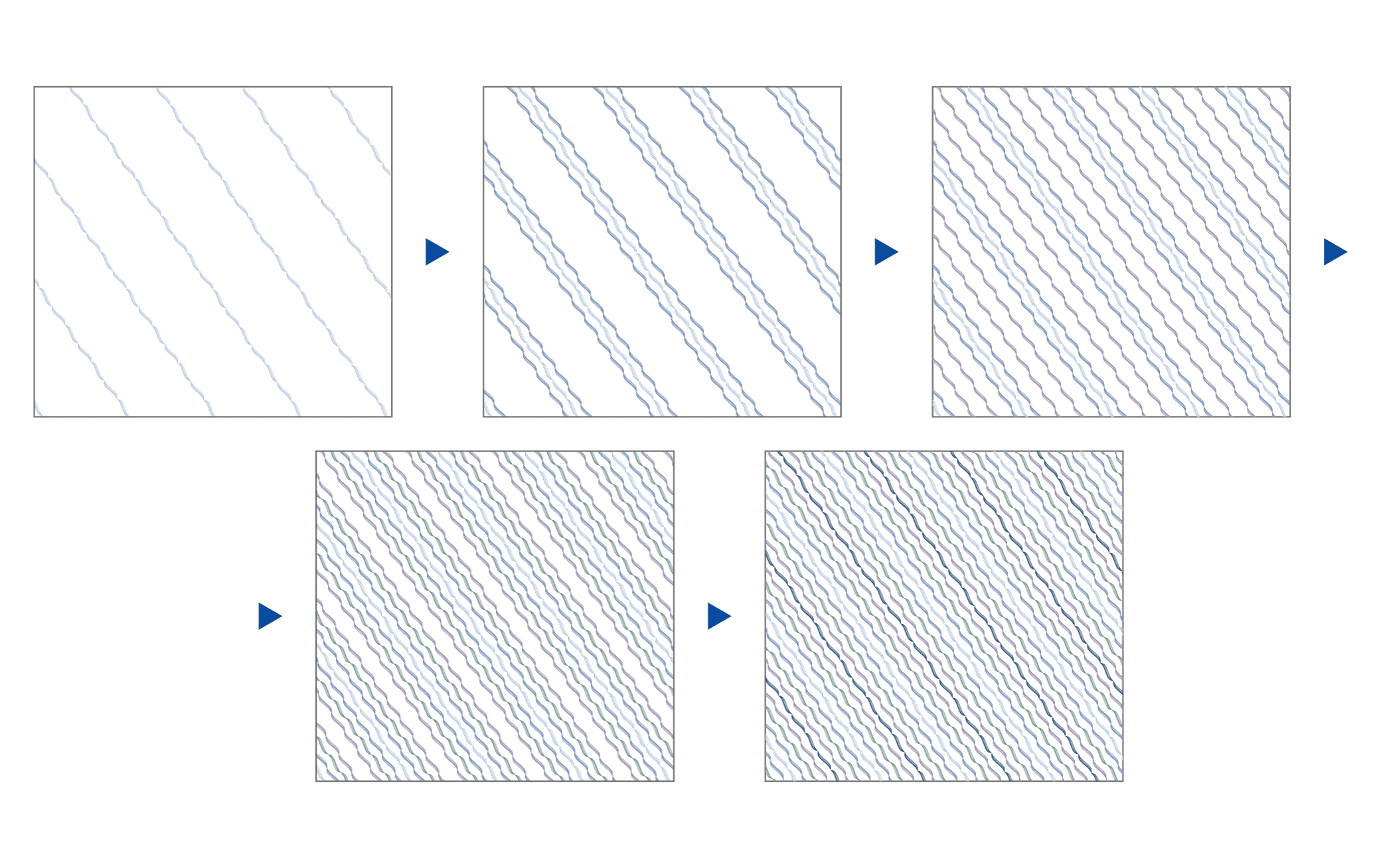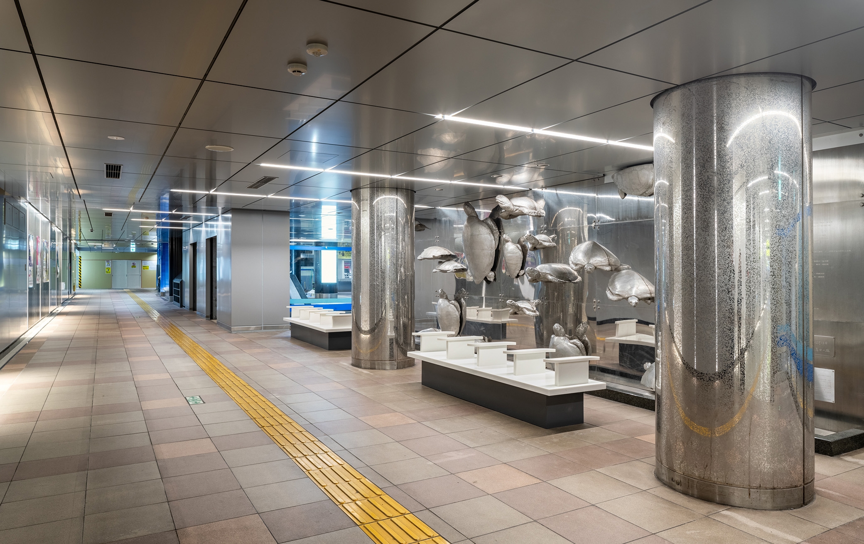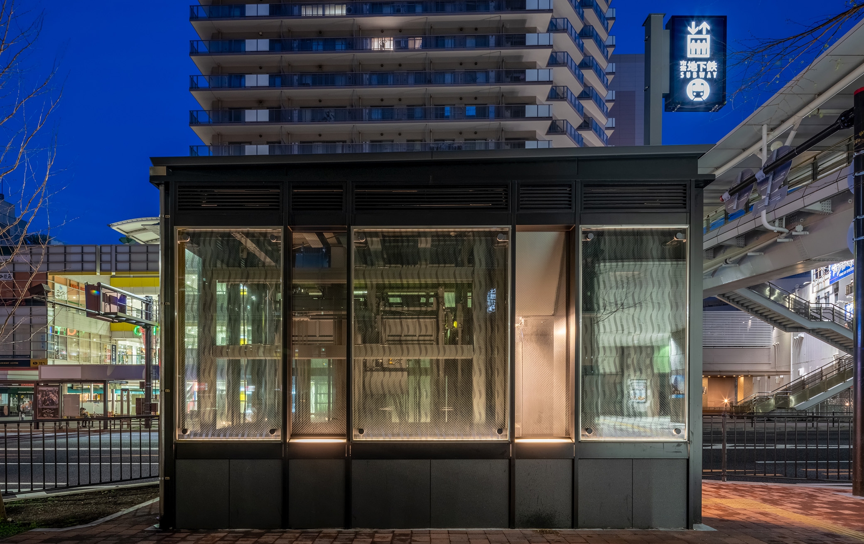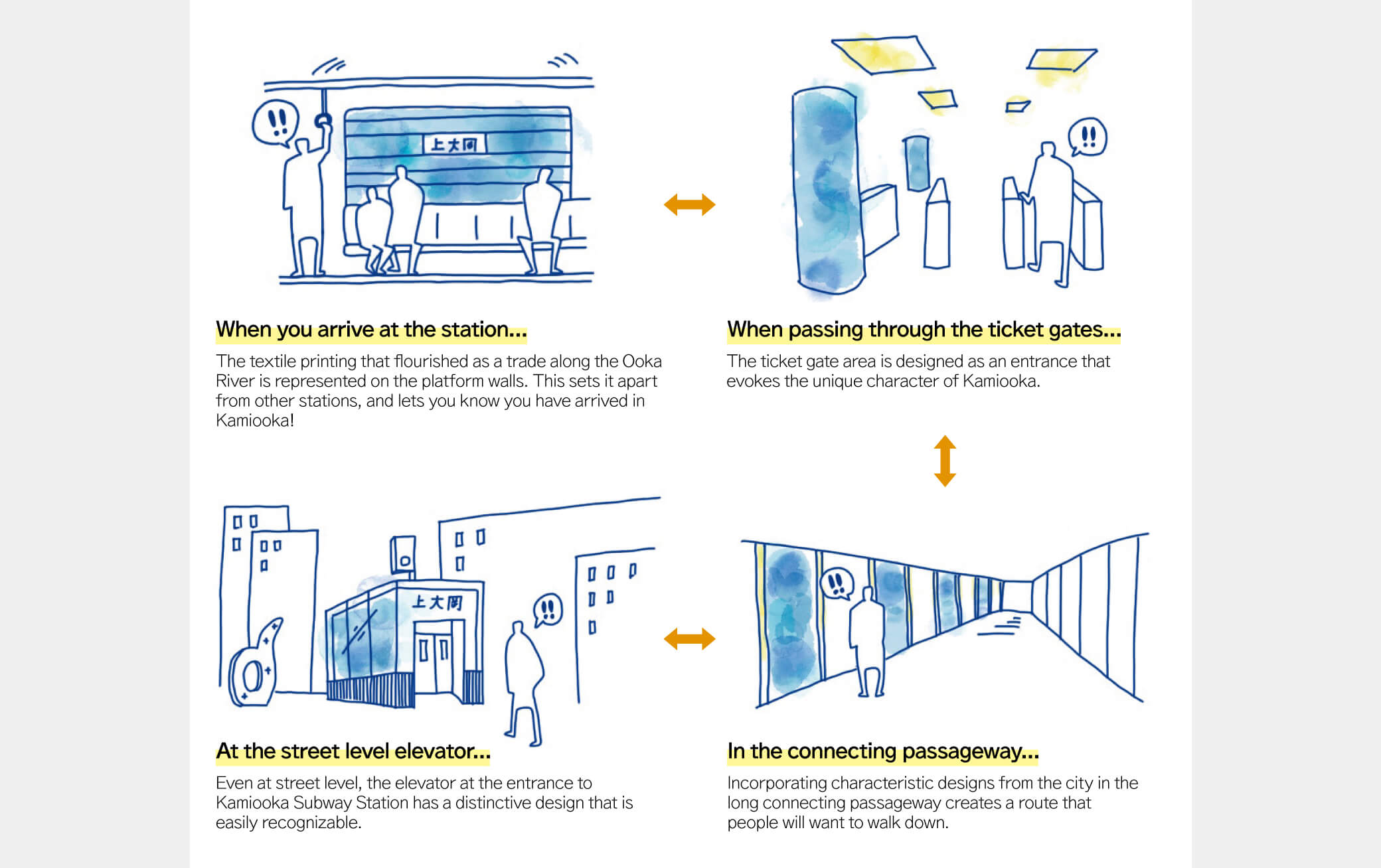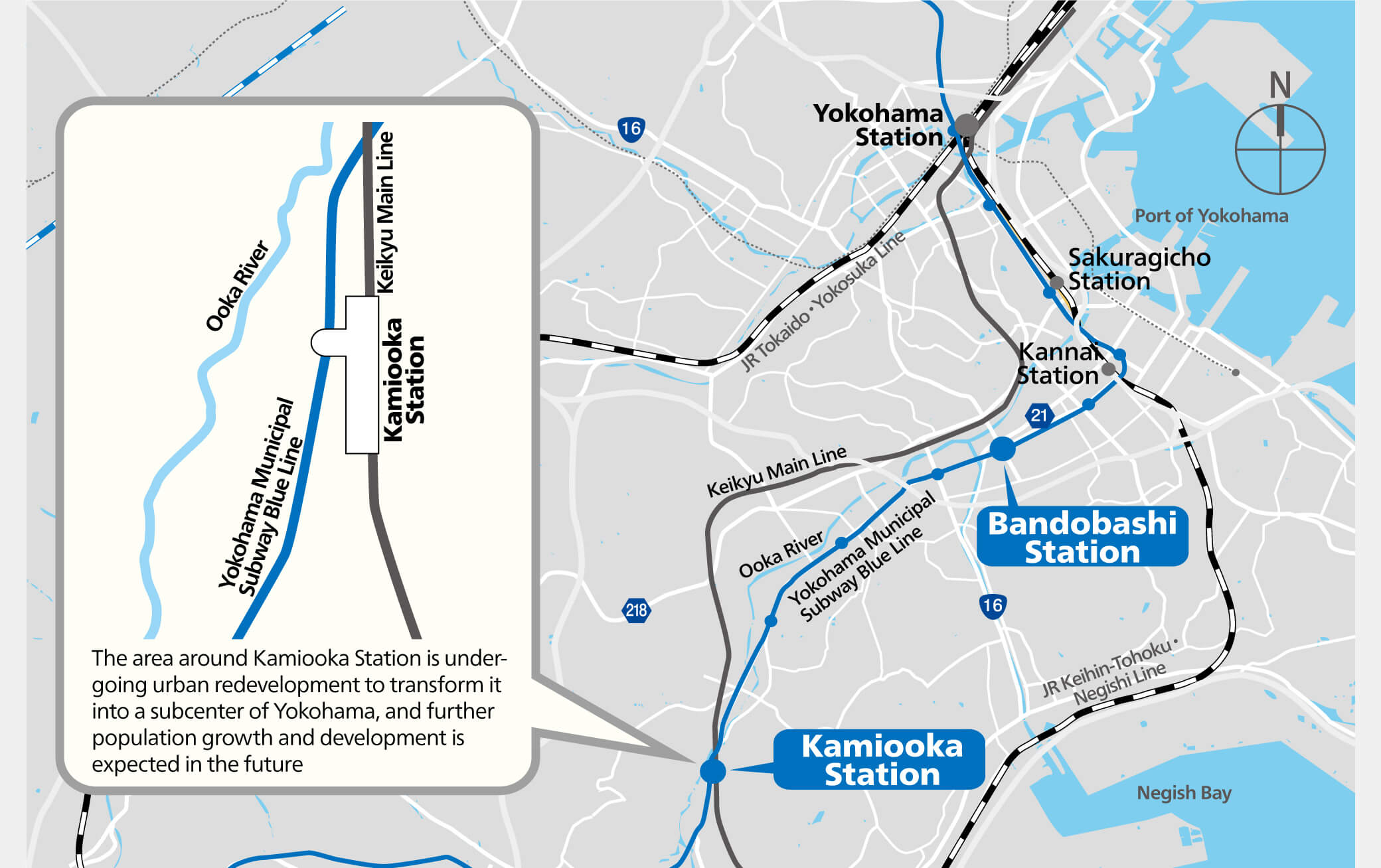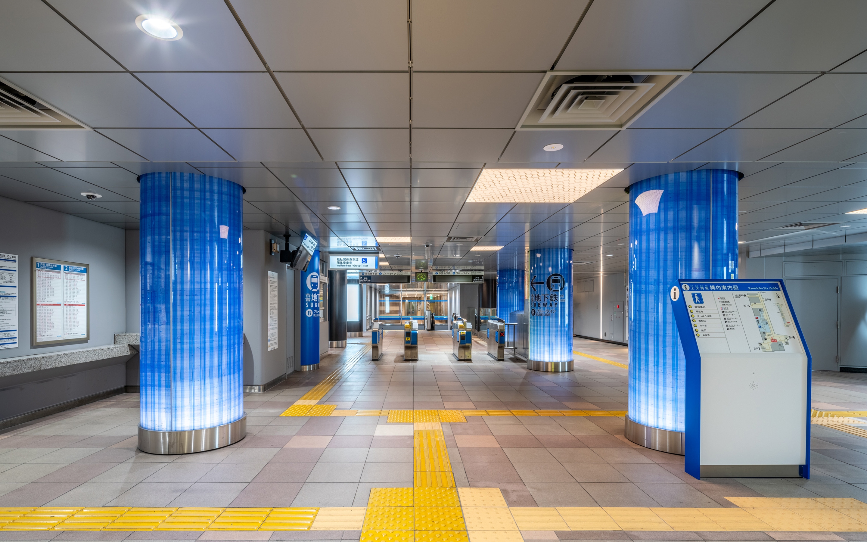
Yokohama Municipal Subway Kamiooka Station
- Location: Kanagawa
- Usages: Station (Subway)
- Building owners: Transportation Bureau, City of Yokohama
- Builder: Joint Venture (Hazama Ando, Seibu Construction)
- Site area: 5,003.54m²
- Building area: 110.00m²
- Total floor area: 4,310.43m² (Building standard law)
(6,160.60m² (Including inside ticket gates)) - Renovated area: about 4,800m²
- Floors: 2F/B1F
- Structure: RC/S
- Start of use: February 2024
